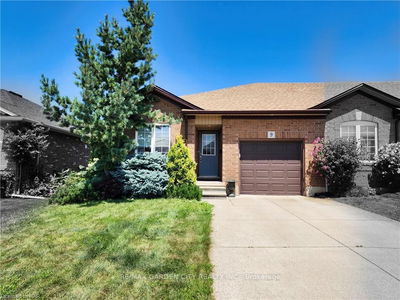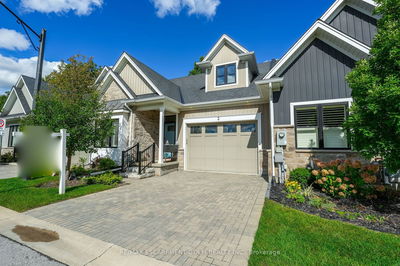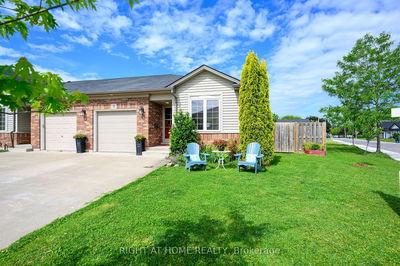199 Alderson
| Fort Erie
$749,900.00
Listed 25 days ago
- 2 bed
- 3 bath
- 1100-1500 sqft
- 3.0 parking
- Att/Row/Twnhouse
Instant Estimate
$727,126
-$22,774 compared to list price
Upper range
$796,729
Mid range
$727,126
Lower range
$657,523
Property history
- Now
- Listed on Sep 13, 2024
Listed for $749,900.00
25 days on market
- Jul 5, 2024
- 3 months ago
Terminated
Listed for $759,900.00 • 2 months on market
Location & area
Schools nearby
Home Details
- Description
- Discover your year-round vacation haven in this stunning new 2+1 bedroom, 3 bathroom bungalow townhome, nestled in the charming community of Ridgeway/Crystal Beach. Built by Park Lane Home Builders, this exquisite home boasts over $100,000 in luxurious upgrades.T he "lake-side" inspired exterior features elegant upgraded stone, siding, and Tilt & Turn windows. Step inside to an open concept main space, complete with a cozy gas fireplace, hardwood floors and a tray ceiling in the great room & dining area.The beautiful kitchen is a chef's dream, showcasing quartz countertops, an island and a pantry w/SS Appliances.The primary bedroom suite offers a serener treat with a walk-in closet and a spa-like ensuite bath, featuring a double vanity, a tiled shower with a custom glass door, and upgraded tiles. The partially finished basement provides a comfortable space for guests, with a rec room, bedroom, and bathroom. Enjoy out door living on the rear covered deck, perfect for relaxing or entertaining.
- Additional media
- https://unbranded.mediatours.ca/property/199-alderson-court-fort-erie/
- Property taxes
- $4,597.00 per year / $383.08 per month
- Basement
- Part Fin
- Year build
- 0-5
- Type
- Att/Row/Twnhouse
- Bedrooms
- 2 + 1
- Bathrooms
- 3
- Parking spots
- 3.0 Total | 1.0 Garage
- Floor
- -
- Balcony
- -
- Pool
- None
- External material
- Stone
- Roof type
- -
- Lot frontage
- -
- Lot depth
- -
- Heating
- Forced Air
- Fire place(s)
- Y
- Main
- Living
- 23’4” x 14’1”
- Dining
- 23’4” x 14’1”
- Kitchen
- 12’2” x 11’10”
- Prim Bdrm
- 15’1” x 11’2”
- 2nd Br
- 11’10” x 10’2”
- Laundry
- 9’10” x 6’7”
- Bsmt
- Rec
- 18’1” x 14’9”
- 3rd Br
- 12’2” x 14’1”
Listing Brokerage
- MLS® Listing
- X9348175
- Brokerage
- RE/MAX REAL ESTATE CENTRE INC.
Similar homes for sale
These homes have similar price range, details and proximity to 199 Alderson









