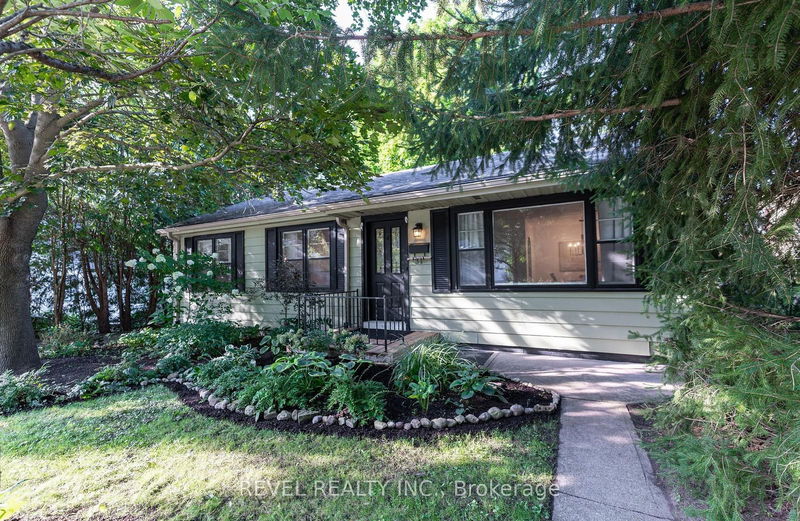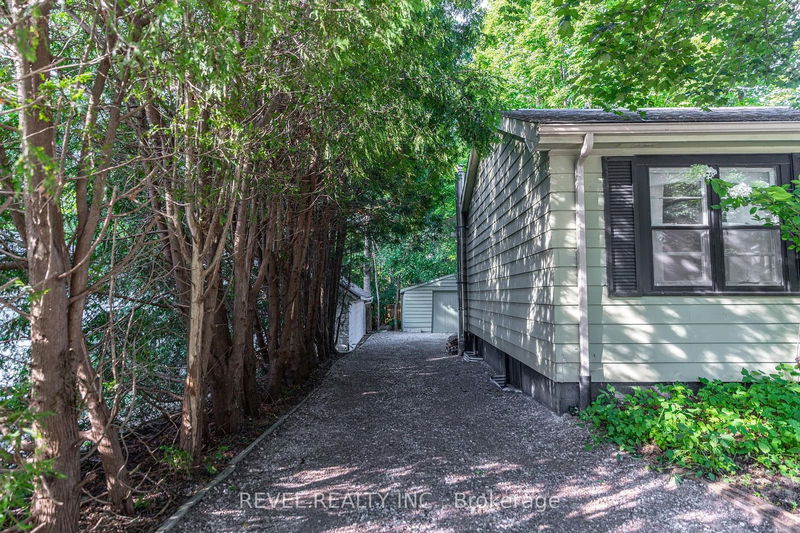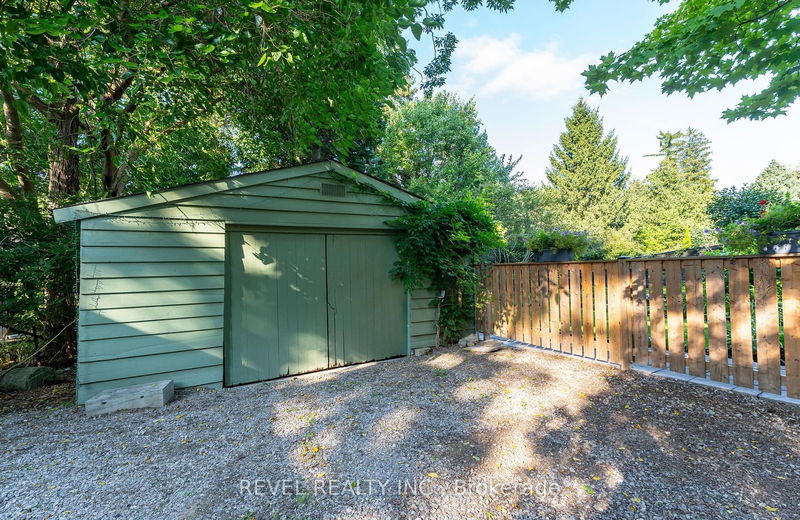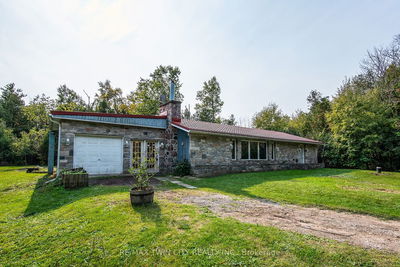31 Academy
Ancaster | Hamilton
$1,048,000.00
Listed 24 days ago
- 3 bed
- 2 bath
- 700-1100 sqft
- 5.0 parking
- Detached
Instant Estimate
$964,119
-$83,881 compared to list price
Upper range
$1,068,729
Mid range
$964,119
Lower range
$859,508
Property history
- Now
- Listed on Sep 13, 2024
Listed for $1,048,000.00
24 days on market
Location & area
Schools nearby
Home Details
- Description
- Welcome to the original Ancaster village! This charming bungalow is situated on a large lot in the highlysought after neighbourhood of Maywood. Enjoy the convenience of quick access to major highwaysperfect for commuters from Niagara to Toronto, walking distance to weekend activities such as familysplash pad, Village Green park, tennis club, Tiffany Falls hiking trails, Ancaster Library, and the newlyerected Memorial Arts Centre. Take advantage of the Hamilton Golf and Country Club, weekday farmersmarket, and the Wilson street shopping and dining (Rousseau House, Brewers Blackbird, the new TrailsCafe) as well as being in the desirable catchment for Rousseau Elementary. This residence offers comfortand charm with an updated kitchen, newly renovated full bathroom on the main floor as well as a secondfull bath in a fully finished basement that provides 1900 sqft of total livable space. Enjoy your morningcoffee overlooking a meticulously maintained vibrant backyard that boasts matured perennials and trees,a detached garage perfect for a hobbyist or extra storage space, as well as a large patio for hosting orrelaxing and soaking up with tranquil landscape! This home will not disappoint.
- Additional media
- -
- Property taxes
- $4,504.78 per year / $375.40 per month
- Basement
- Finished
- Basement
- Full
- Year build
- 51-99
- Type
- Detached
- Bedrooms
- 3
- Bathrooms
- 2
- Parking spots
- 5.0 Total | 1.0 Garage
- Floor
- -
- Balcony
- -
- Pool
- None
- External material
- Vinyl Siding
- Roof type
- -
- Lot frontage
- -
- Lot depth
- -
- Heating
- Forced Air
- Fire place(s)
- N
- Main
- Living
- 18’0” x 10’12”
- Dining
- 8’0” x 8’6”
- Kitchen
- 8’12” x 12’0”
- Bathroom
- 8’0” x 10’6”
- Br
- 8’0” x 10’6”
- Br
- 8’6” x 8’6”
- Br
- 10’12” x 10’6”
- Bsmt
- Bathroom
- 6’0” x 8’12”
- Laundry
- 6’0” x 10’0”
Listing Brokerage
- MLS® Listing
- X9348380
- Brokerage
- REVEL REALTY INC.
Similar homes for sale
These homes have similar price range, details and proximity to 31 Academy









