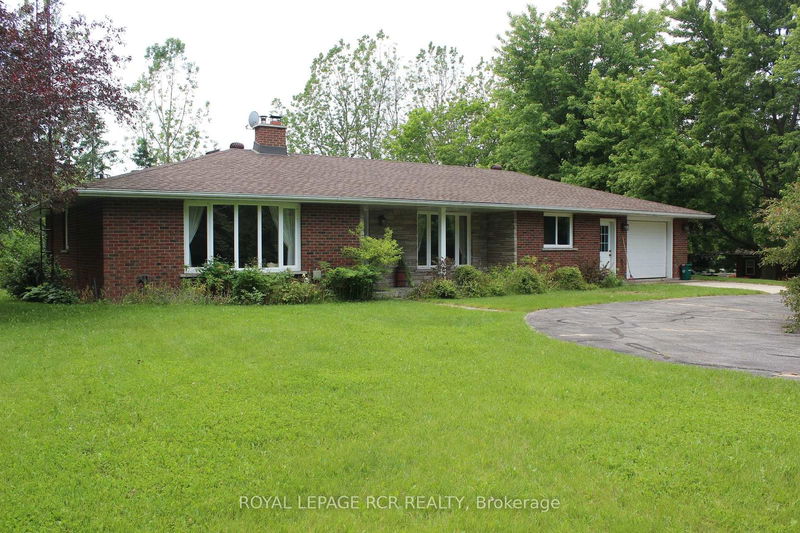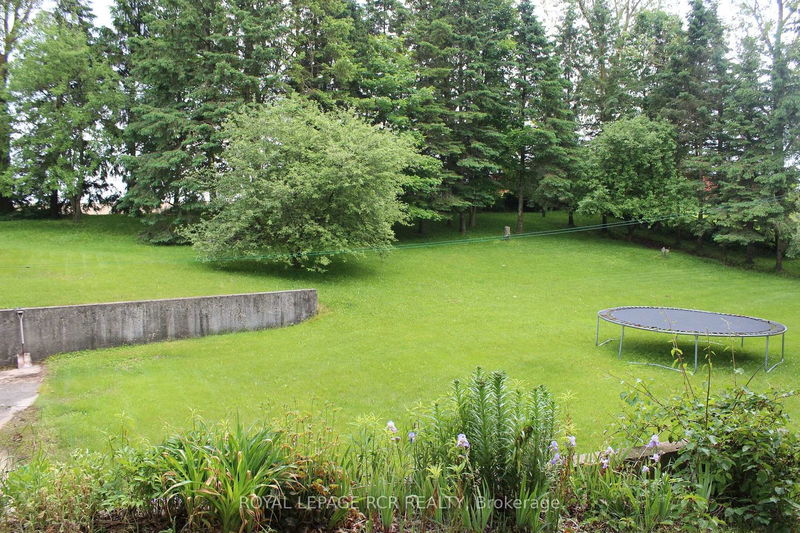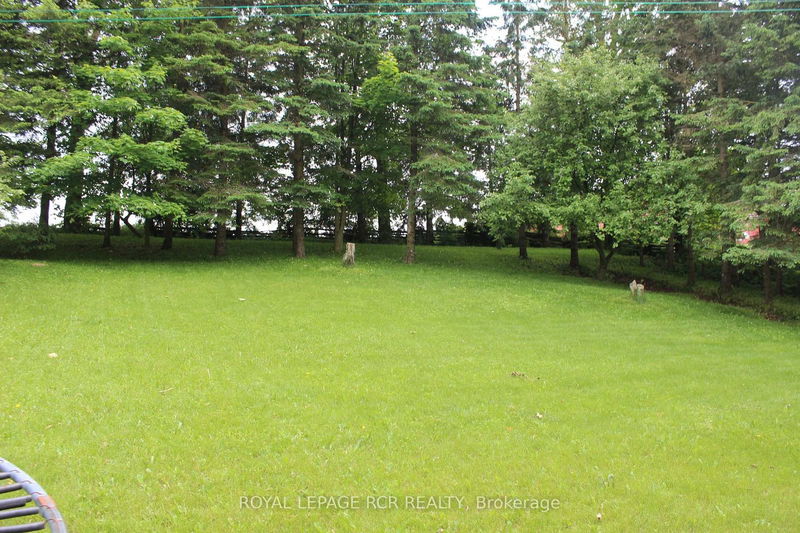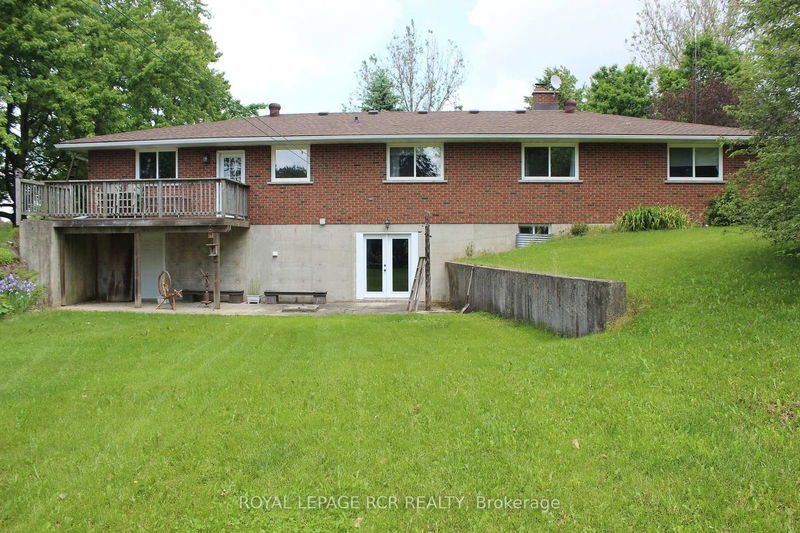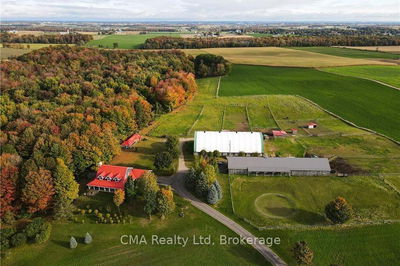6478 Wellington Rd 26
Rural Centre Wellington | Centre Wellington
$2,499,999.00
Listed 23 days ago
- 3 bed
- 3 bath
- 1500-2000 sqft
- 10.0 parking
- Farm
Instant Estimate
$2,527,024
+$27,025 compared to list price
Upper range
$3,048,786
Mid range
$2,527,024
Lower range
$2,005,262
Property history
- Now
- Listed on Sep 14, 2024
Listed for $2,499,999.00
23 days on market
Sold for
Listed for $2,790,000.00 • on market
- Feb 17, 2024
- 8 months ago
Terminated
Listed for $2,790,000.00 • 7 months on market
Location & area
Schools nearby
Home Details
- Description
- Join Growing Belwood Community. This 91-Acre Farm is Perfectly Situated just South of Belwood on County Rd.26. With 65 acres Workable of Fertile Sandy Soil, 15 acres of Mixed Hardwood and Softwood bush. Close to Belwood Lake and Fergus. The Farm is ideal for a wide range of Agricultural crops, income-generating and creative uses. On-site, you'll find a 1970's 3+1 -bedroom, 3-bathroom house with attached garage. The main floor features a large living room, dining room and large country kitchen with 3 Large Bedrooms. Downstairs features fully finished basement with 1 Bonus Room with walk out basement easy to create a separate entrance for potential in law suit. Additionally, there's an older steel-sided pole barn for your farming equipment, livestock and storage needs. Commuting Distance to Guelph,Fergus and Brampton.
- Additional media
- https://youriguide.com/6478_wellington_rd_26_belwood_on/
- Property taxes
- $6,654.22 per year / $554.52 per month
- Basement
- Finished
- Year build
- 31-50
- Type
- Farm
- Bedrooms
- 3 + 1
- Bathrooms
- 3
- Parking spots
- 10.0 Total | 2.0 Garage
- Floor
- -
- Balcony
- -
- Pool
- None
- External material
- Brick
- Roof type
- -
- Lot frontage
- -
- Lot depth
- -
- Heating
- Forced Air
- Fire place(s)
- N
- Ground
- Family
- 11’6” x 18’4”
- Dining
- 9’10” x 11’2”
- Kitchen
- 10’10” x 11’2”
- Br
- 9’10” x 9’6”
- 2nd Br
- 9’10” x 11’10”
- 3rd Br
- 9’10” x 10’6”
- Bathroom
- 8’2” x 5’3”
- Bathroom
- 2’4” x 6’7”
- Bsmt
- Br
- 10’2” x 11’10”
- Family
- 13’5” x 38’5”
- Bathroom
- 13’5” x 22’12”
- Furnace
- 17’9” x 13’9”
Listing Brokerage
- MLS® Listing
- X9349585
- Brokerage
- ROYAL LEPAGE RCR REALTY
Similar homes for sale
These homes have similar price range, details and proximity to 6478 Wellington Rd 26
