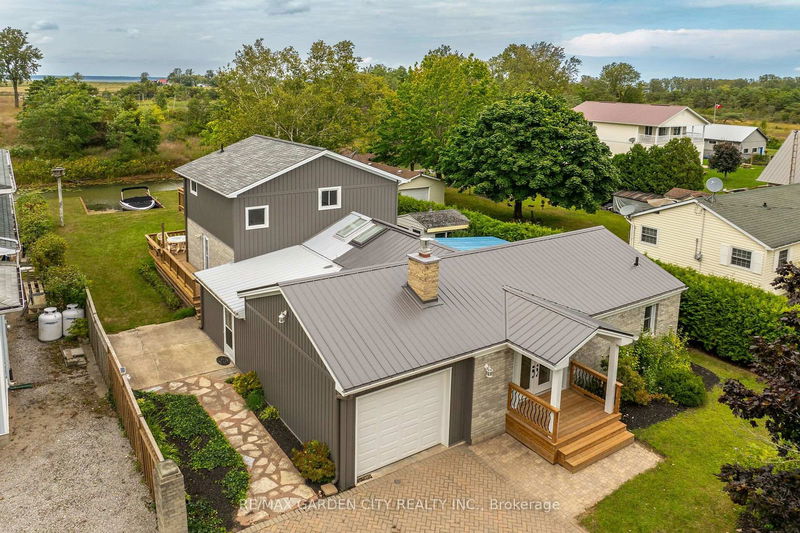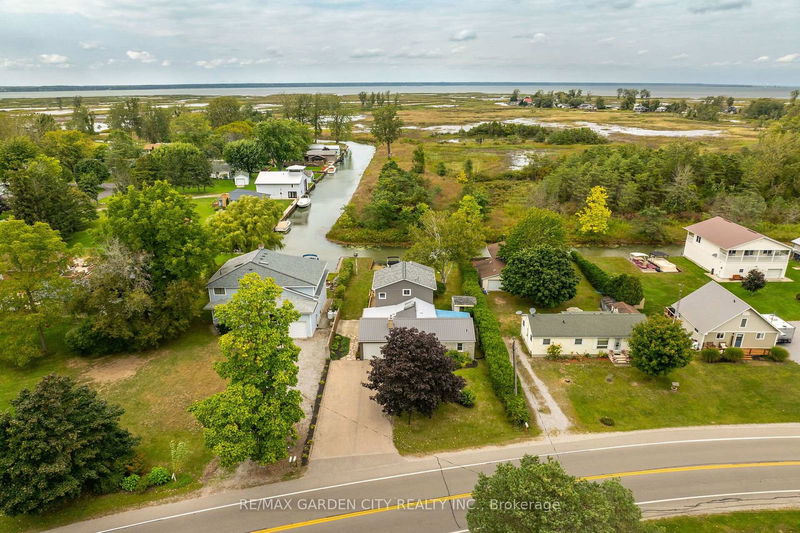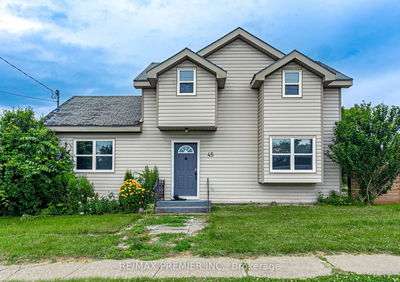270 Erie
Port Rowan | Norfolk
$999,999.00
Listed 25 days ago
- 4 bed
- 2 bath
- 2000-2500 sqft
- 5.0 parking
- Detached
Instant Estimate
$975,569
-$24,430 compared to list price
Upper range
$1,103,370
Mid range
$975,569
Lower range
$847,768
Property history
- Now
- Listed on Sep 13, 2024
Listed for $999,999.00
25 days on market
Location & area
Schools nearby
Home Details
- Description
- Welcome to beautiful Long Point! Situated on a channel with access to the bay & less than 200 m. from public access to a sandy beach, you can enjoy the best of both worlds. This brick, 4 bedroom/2 bath home has great curb appeal. Enter from the covered front porch or from the side door. After a day at the beach, cosy up to the fireplace in the generous livingroom. The bright eat-in kitchen is updated with built-in oven & cooktop and gets tons of natural light from the two skylights. Lots of storage in the walk-in pantry. The large family room overlooks the backyard & channel. Two bedrooms with large closets share a huge family bathroom. The updated 3 pc. bath has a walk in shower and large linen closet. The spacious primary bedroom is a peaceful retreat. Have your morning coffee on the balcony while enjoying the view. A fourth bedroom and updated 4 pc bath complete the second level. Walk out from the family room to the newly stained deck, a great spot to relax & watch the world float by. Step down to the generous backyard where you will love to entertain or just stargaze. Siding, fascia & eavestroughs were redone in 2024. The seawall is new (2022) with a double boat slip. The easy access to the bay will have you heading out to the sandbars for afternoon swims & finding your secret beach along the way. Minutes to Long Point Provincial Park, marinas, food trucks & shops!
- Additional media
- https://www.myvisuallistings.com/vtnb/350567
- Property taxes
- $5,974.91 per year / $497.91 per month
- Basement
- Crawl Space
- Year build
- 51-99
- Type
- Detached
- Bedrooms
- 4
- Bathrooms
- 2
- Parking spots
- 5.0 Total | 1.0 Garage
- Floor
- -
- Balcony
- -
- Pool
- None
- External material
- Brick
- Roof type
- -
- Lot frontage
- -
- Lot depth
- -
- Heating
- Heat Pump
- Fire place(s)
- Y
- Main
- Living
- 19’5” x 11’5”
- Kitchen
- 14’0” x 13’5”
- Pantry
- 8’1” x 5’8”
- Family
- 20’5” x 16’6”
- 2nd Br
- 9’7” x 8’0”
- 3rd Br
- 8’6” x 8’0”
- Laundry
- 20’4” x 6’0”
- Other
- 9’4” x 7’1”
- 2nd
- Prim Bdrm
- 14’4” x 12’5”
- 4th Br
- 10’12” x 8’10”
Listing Brokerage
- MLS® Listing
- X9349702
- Brokerage
- RE/MAX GARDEN CITY REALTY INC.
Similar homes for sale
These homes have similar price range, details and proximity to 270 Erie









