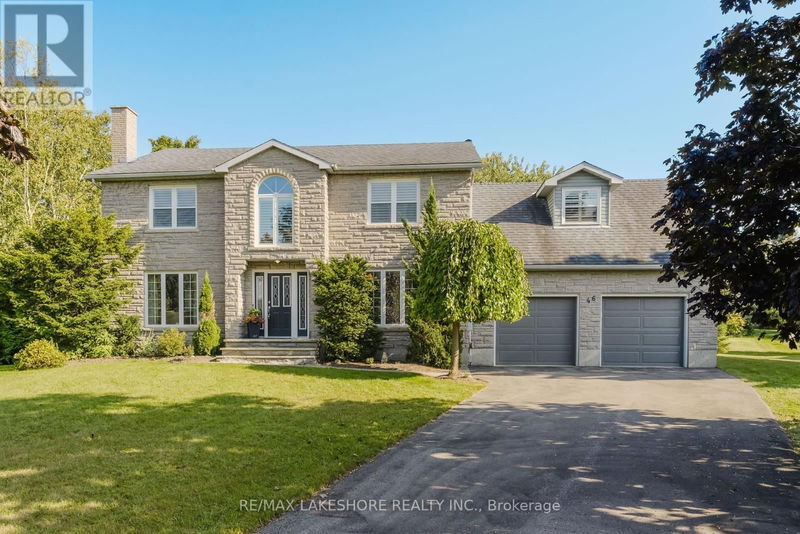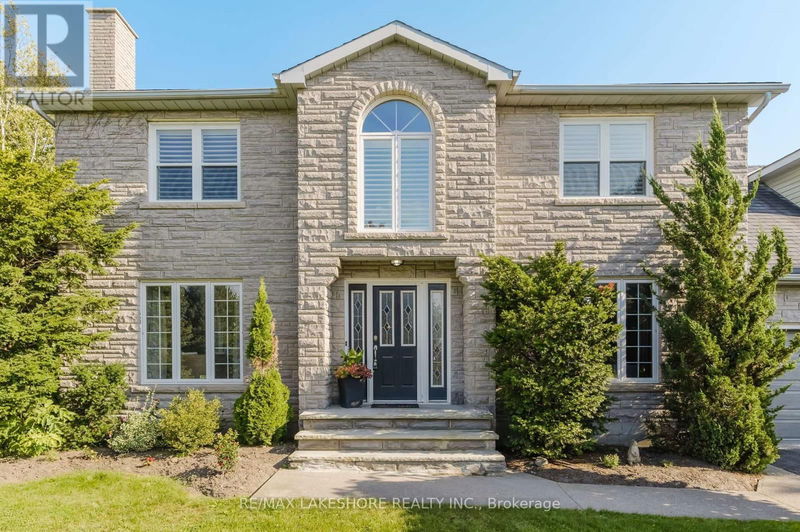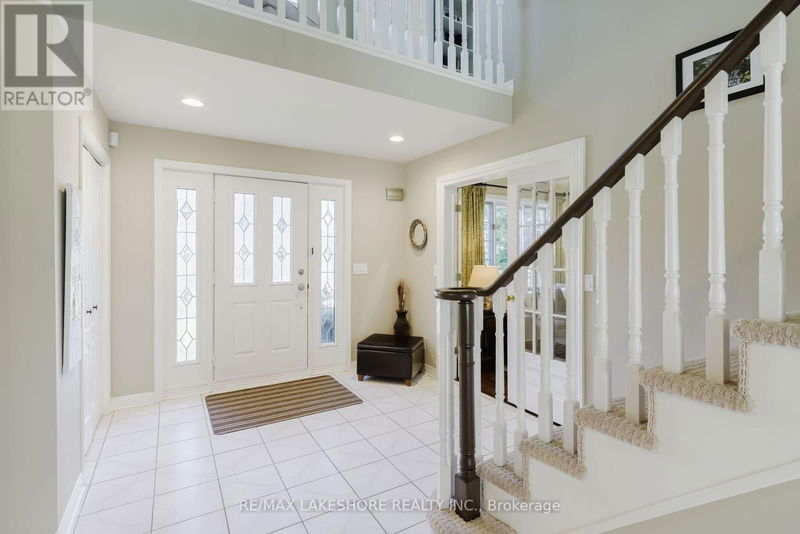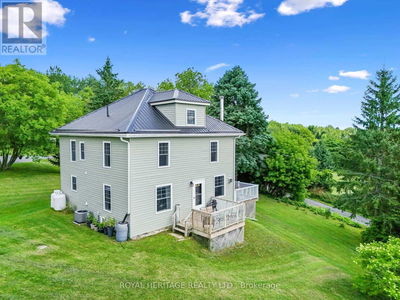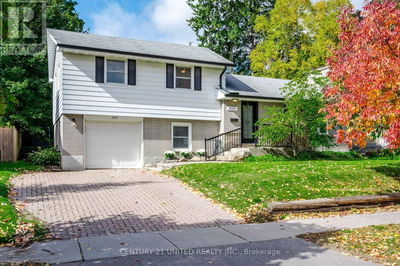46 Stoneridge
Rural Hamilton Township | Hamilton Township
$1,149,000.00
Listed 24 days ago
- 4 bed
- 3 bath
- - sqft
- 8 parking
- Single Family
Property history
- Now
- Listed on Sep 14, 2024
Listed for $1,149,000.00
24 days on market
Location & area
Schools nearby
Home Details
- Description
- Welcome to this stunning executive residence nestled in the sought-after Forest Hill Estates, surrounded by custom-built homes on a generously sized lot. As you step through the front door, you'll be captivated by the grand foyer and elegant staircase that beckons you to the second level. The formal side-by-side dining and living rooms provide the perfect setting for sophisticated entertaining, while the updated gourmet kitchen, seamlessly open to the family room, will delight any chef. Gather your loved ones in the inviting family room, which opens directly to a private patio a serene spot for relaxation. The primary bedroom is a true retreat, offering ample space, a luxurious en suite, and a separate sitting area for quiet reflection. Additionally, the expansive great room presents a versatile space that could easily serve as an additional bedroom or an impressive gathering area. Summer days and evenings will be enjoyed on the deck, where you will enjoy the sights and sounds of a spectacular water feature and the surrounding landscape. This exceptional home is a must-see, offering comfort, elegance, and unparalleled charm. Experience the pleasure of viewing it for yourself. (id:39198)
- Additional media
- https://www.youtube.com/watch?v=X_bFRFvF_eM
- Property taxes
- $5,965.00 per year / $497.08 per month
- Basement
- Full
- Year build
- -
- Type
- Single Family
- Bedrooms
- 4
- Bathrooms
- 3
- Parking spots
- 8 Total
- Floor
- -
- Balcony
- -
- Pool
- -
- External material
- Stone
- Roof type
- -
- Lot frontage
- -
- Lot depth
- -
- Heating
- Forced air, Natural gas
- Fire place(s)
- -
- Main level
- Living room
- 12’2” x 13’11”
- Dining room
- 12’2” x 8’10”
- Kitchen
- 10’7” x 10’10”
- Eating area
- 7’8” x 17’7”
- Family room
- 18’4” x 13’6”
- Laundry room
- 8’0” x 8’3”
- Office
- 14’5” x 9’10”
- Bedroom 2
- 16’8” x 12’12”
- Second level
- Bedroom 3
- 14’3” x 10’8”
- Bedroom 4
- 22’8” x 13’8”
- Primary Bedroom
- 12’3” x 18’4”
- Bathroom
- 10’8” x 17’9”
Listing Brokerage
- MLS® Listing
- X9349795
- Brokerage
- RE/MAX LAKESHORE REALTY INC.
Similar homes for sale
These homes have similar price range, details and proximity to 46 Stoneridge
