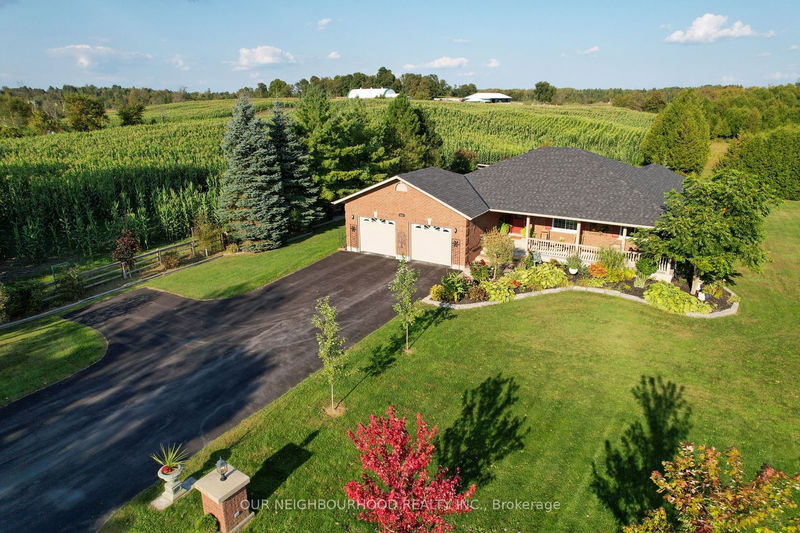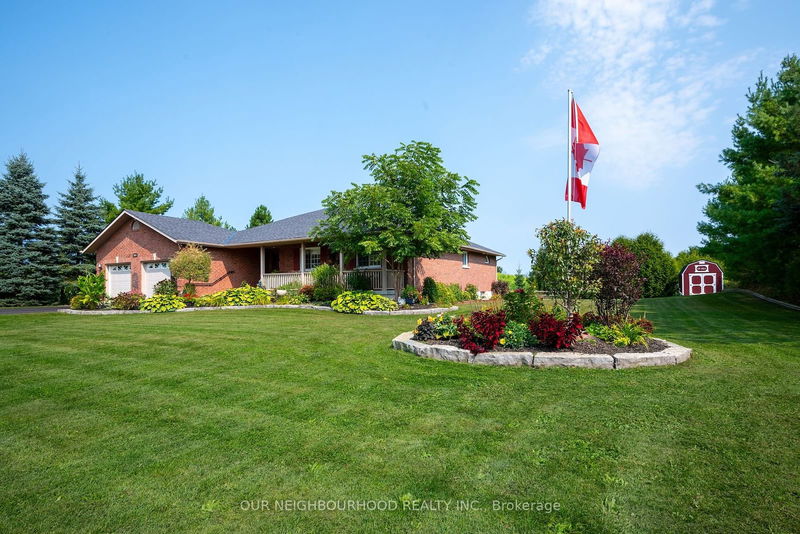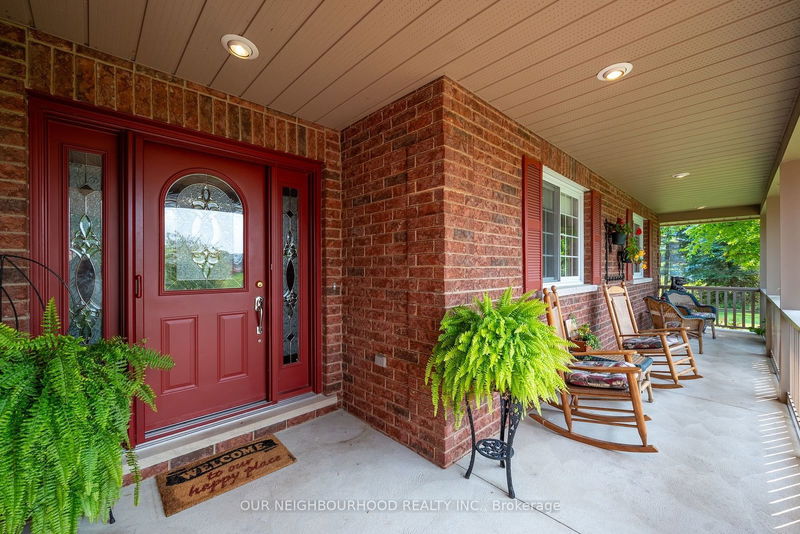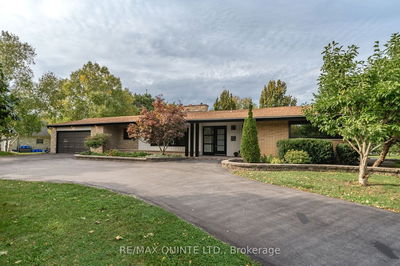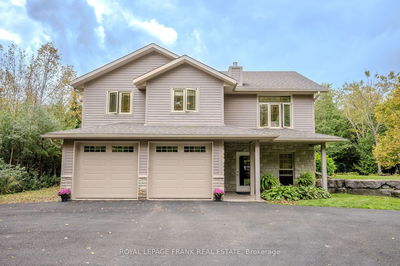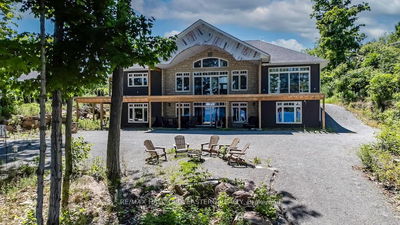2523 Asphodel 12th
Rural Asphodel-Norwood | Asphodel-Norwood
$998,000.00
Listed 27 days ago
- 3 bed
- 4 bath
- 1500-2000 sqft
- 8.0 parking
- Detached
Instant Estimate
$994,690
-$3,310 compared to list price
Upper range
$1,139,162
Mid range
$994,690
Lower range
$850,218
Property history
- Now
- Listed on Sep 12, 2024
Listed for $998,000.00
27 days on market
- May 3, 2022
- 2 years ago
Sold for $900,000.00
Listed for $949,000.00 • 5 days on market
Location & area
Schools nearby
Home Details
- Description
- Welcome to "The Maples," a stunning custom-built home featuring 5 bedrooms and 4 bathrooms across 3800ft of living space. The home boasts quality craftsmanship with granite countertops, hardwood flooring, and premium appliances. Savor your morning coffee on the front veranda, observing the wildlife amidst the beautifully landscaped gardens and yard. Upon entry, you're greeted by an expansive open living area that combines the kitchen, living room, and dining area, bathed in natural light, with patio doors opening onto a spacious deck, ideal for entertaining. On chilly evenings, cozy up by the electric fireplace in the living room. Near the foyer, there's a convenient 2-piece powder room, main floor laundry, and direct access to the garage. Secluded by pocket doors, the living room leads to a generous primary bedroom with a walk-in closet and 3-piece ensuite, alongside two additional bedrooms and a 4-piece bathroom. The lower-level houses two more bedrooms, an office/storage area, a 4-piece bathroom, and a vast family/games/exercise room, all with new flooring in 2022! Home was re-shingled in 2022. Generac system will make sure you never know the hydro is out. A large 16 X 20ft garden shed with loft is located in the backyard fits all your yard equipment, plus the oversized Garage (24.5ftx26ft) fits two oversized vehicles plus extra storage, All we are waiting for is you!
- Additional media
- https://www.dropbox.com/scl/fi/slphy23uhpy24nunmm0i6/2523-Asphodel-12th-Line-Asphodel-Norwood-ON.mp4?rlkey=ja95qx6v0yf9oret58y4ea677&e=1&st=bxgrp5zx&dl=0
- Property taxes
- $4,347.75 per year / $362.31 per month
- Basement
- Finished
- Basement
- Walk-Up
- Year build
- 16-30
- Type
- Detached
- Bedrooms
- 3 + 2
- Bathrooms
- 4
- Parking spots
- 8.0 Total | 2.0 Garage
- Floor
- -
- Balcony
- -
- Pool
- None
- External material
- Brick
- Roof type
- -
- Lot frontage
- -
- Lot depth
- -
- Heating
- Forced Air
- Fire place(s)
- Y
- Main
- Foyer
- 7’8” x 9’9”
- Bathroom
- 6’7” x 3’1”
- Laundry
- 6’7” x 5’10”
- Living
- 20’11” x 14’10”
- Kitchen
- 17’5” x 19’3”
- Bathroom
- 9’2” x 4’11”
- Br
- 16’5” x 13’11”
- 2nd Br
- 11’11” x 12’11”
- 3rd Br
- 11’11” x 12’7”
- Bsmt
- Family
- 50’3” x 14’3”
- 4th Br
- 10’0” x 11’7”
- 5th Br
- 9’6” x 11’7”
Listing Brokerage
- MLS® Listing
- X9349063
- Brokerage
- OUR NEIGHBOURHOOD REALTY INC.
Similar homes for sale
These homes have similar price range, details and proximity to 2523 Asphodel 12th
