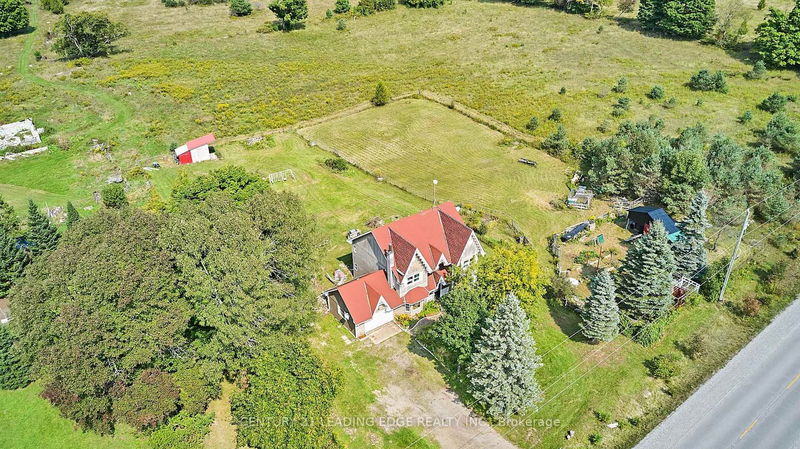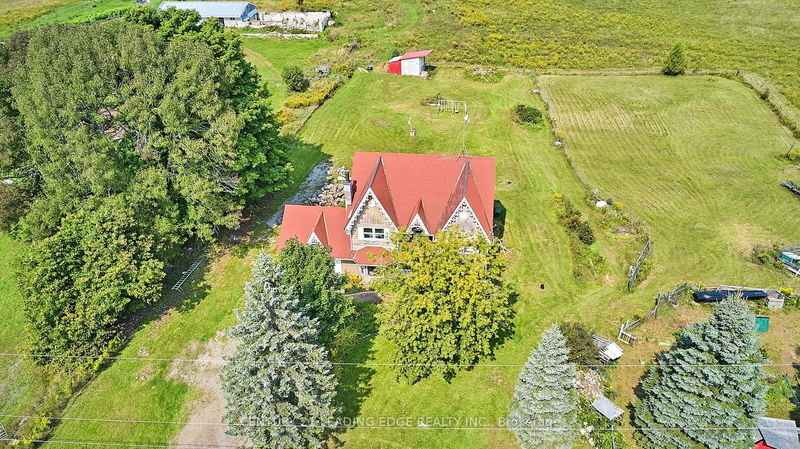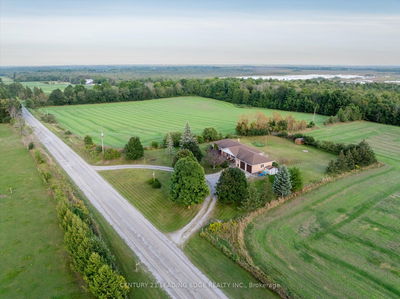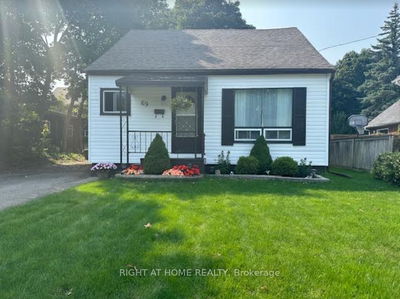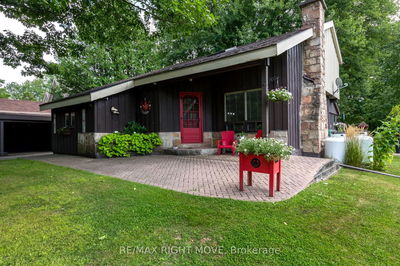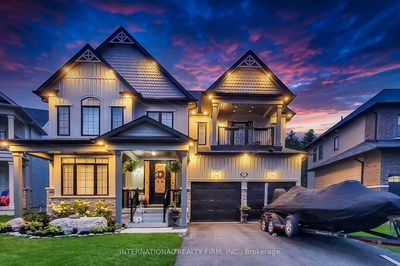4083 Monck
Coboconk | Kawartha Lakes
$649,900.00
Listed 25 days ago
- 4 bed
- 3 bath
- 2000-2500 sqft
- 7.5 parking
- Detached
Instant Estimate
$643,701
-$6,199 compared to list price
Upper range
$763,767
Mid range
$643,701
Lower range
$523,635
Property history
- Now
- Listed on Sep 13, 2024
Listed for $649,900.00
25 days on market
- Jul 8, 2021
- 3 years ago
Expired
Listed for $699,900.00 • 6 months on market
Location & area
Schools nearby
Home Details
- Description
- Escape To A Peaceful Country Retreat On Nearly 2 Acres Of Serene, Flat Land W/ Endless Potential For A Hobby Farm Lifestyle In The Heart Of Kawartha Lakes. This Spacious 4-Bedroom, 3-Bathroom Home Seamlessly Blends Charm, Comfort, & Room To Grow, Perfect For Families Seeking A Tranquil Setting. Step Inside To A Bright Eat-In Kitchen W/ Quartz Countertops & A Picturesque Window Overlooking The Serene Backyard Or Plan Formal Dinners In The Separate Dining Room. Gather In The Large Family Room Or Unwind In The Main Floor Library Featuring A Cozy Wood-Burning Fireplace & Custom Bookshelves. Upstairs, The Primary Suite Offers A 4-Piece Ensuite & Walk-In Closet, Complemented By Three Additional Large Bedrooms & Another 5-Piece Bath, Providing Plenty Of Space For Family & Guests. The Home Also Features Main Floor Laundry. Multiple Garden Sheds, An Animal Barn, Chicken Coop, & Raised Garden Beds Await, Providing Endless Opportunities For Gardening Enthusiasts & Those Exploring Hobby Farming. Also Featuring An Attached Car & A Half Garage With Direct Access To The Home.
- Additional media
- https://unbranded.youriguide.com/ofuuw_4083_monck_rd_kawartha_lakes_on/
- Property taxes
- $2,500.00 per year / $208.33 per month
- Basement
- Crawl Space
- Year build
- -
- Type
- Detached
- Bedrooms
- 4
- Bathrooms
- 3
- Parking spots
- 7.5 Total | 1.5 Garage
- Floor
- -
- Balcony
- -
- Pool
- None
- External material
- Wood
- Roof type
- -
- Lot frontage
- -
- Lot depth
- -
- Heating
- Other
- Fire place(s)
- Y
- Main
- Living
- 15’4” x 11’3”
- Family
- 23’2” x 10’11”
- Kitchen
- 11’6” x 10’11”
- Breakfast
- 13’5” x 11’11”
- Dining
- 11’6” x 11’2”
- Laundry
- 7’4” x 7’1”
- 2nd
- Prim Bdrm
- 17’4” x 10’11”
- 2nd Br
- 10’11” x 8’8”
- 3rd Br
- 11’11” x 10’11”
- 4th Br
- 11’6” x 10’10”
Listing Brokerage
- MLS® Listing
- X9349185
- Brokerage
- CENTURY 21 LEADING EDGE REALTY INC.
Similar homes for sale
These homes have similar price range, details and proximity to 4083 Monck

