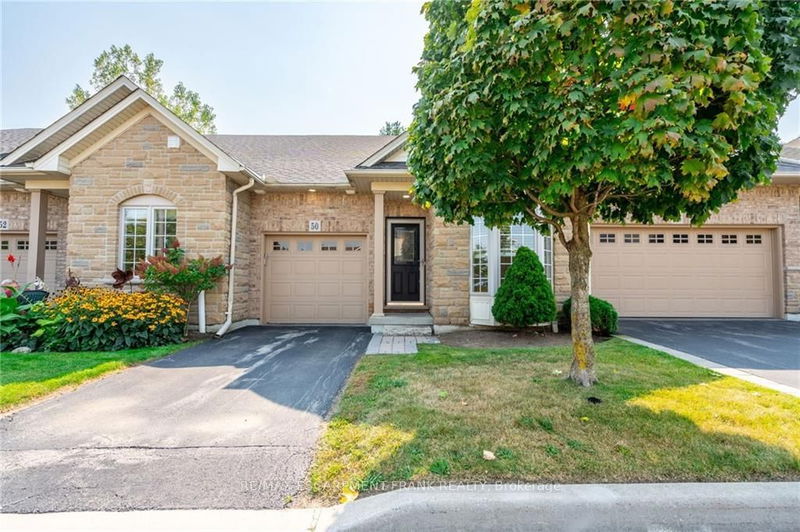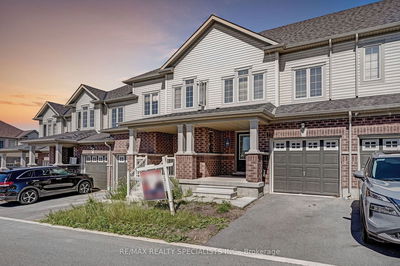50 Grovetree
Rural Glanbrook | Hamilton
$919,900.00
Listed 24 days ago
- 3 bed
- 3 bath
- 1600-1799 sqft
- 2.0 parking
- Comm Element Condo
Instant Estimate
$890,255
-$29,646 compared to list price
Upper range
$984,466
Mid range
$890,255
Lower range
$796,043
Property history
- Now
- Listed on Sep 13, 2024
Listed for $919,900.00
24 days on market
Location & area
Schools nearby
Home Details
- Description
- Welcome to the Garth Trails Community. You'll love this meticulously kept bungaloft with a functional, flexible layout flooded with natural light and views of greenspace. The open-concept kitchen and family room features a generous island with a view of the inviting family room's hardwood floors, cozy fireplace, and vaulted ceilings. A raised back deck off the family room welcomes you out to enjoy the quiet surroundings. The two main bedrooms offer options; one on the main level, and one in the loft - both featuring four-piece ensuites, generous closet space and linen closets. Main floor laundry with access to the attached garage creates a functional mud-room area for cleaning up after outdoor adventures. The lower level includes a second living room with large windows and walkout, plus space for an office, rec room with a walk-in closet and a partially finished work room for all your favorite projects. Enjoy your BBQ on the back interlocking stone patio with nothing but greenery to gaze at. Garth Trails provides a generous amount of amenities to its community and at some of the lowest condo fees in the area. The layout is perfect for mature couples, multi-generational living, and anyone looking for both generous, well designed personal space and space to connect and enjoy friends and family. Don't hesitate to come see for yourself.
- Additional media
- -
- Property taxes
- $5,743.80 per year / $478.65 per month
- Condo fees
- $452.15
- Basement
- Part Fin
- Basement
- W/O
- Year build
- 11-15
- Type
- Comm Element Condo
- Bedrooms
- 3
- Bathrooms
- 3
- Pet rules
- Restrict
- Parking spots
- 2.0 Total | 1.0 Garage
- Parking types
- Owned
- Floor
- -
- Balcony
- Open
- Pool
- -
- External material
- Brick
- Roof type
- -
- Lot frontage
- -
- Lot depth
- -
- Heating
- Forced Air
- Fire place(s)
- Y
- Locker
- None
- Building amenities
- Bbqs Allowed, Bus Ctr (Wifi Bldg), Exercise Room, Games Room, Gym, Indoor Pool
- Main
- Kitchen
- 15’6” x 11’12”
- Dining
- 15’6” x 12’7”
- Living
- 11’12” x 13’7”
- Prim Bdrm
- 11’1” x 16’3”
- Br
- 7’1” x 14’6”
- Laundry
- 7’8” x 5’6”
- 2nd
- Loft
- 15’6” x 15’1”
- Br
- 11’1” x 19’3”
- Lower
- Family
- 22’8” x 23’1”
- Office
- 7’8” x 10’1”
- Rec
- 11’1” x 19’12”
- Workshop
- 11’1” x 12’1”
Listing Brokerage
- MLS® Listing
- X9349285
- Brokerage
- RE/MAX ESCARPMENT FRANK REALTY
Similar homes for sale
These homes have similar price range, details and proximity to 50 Grovetree









