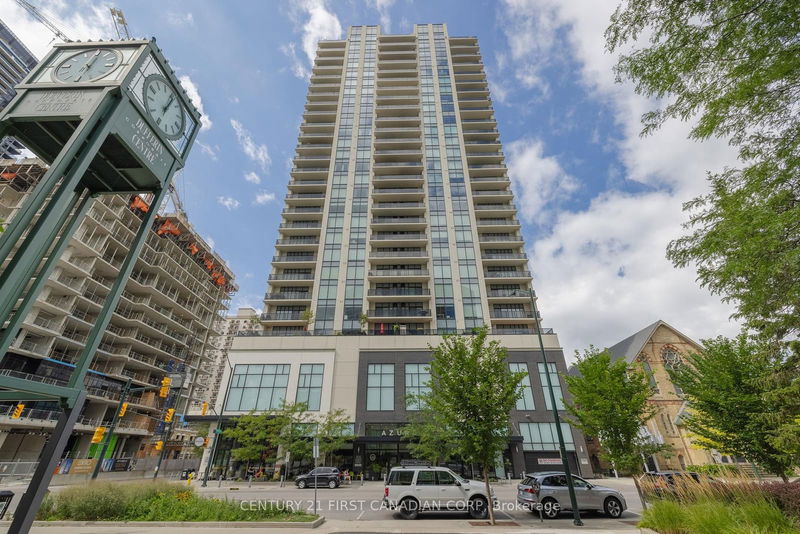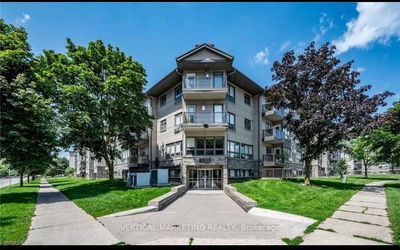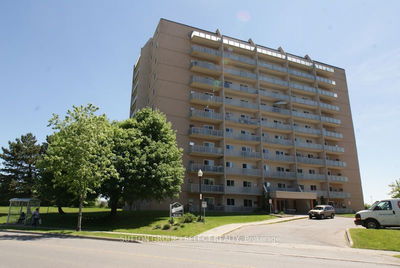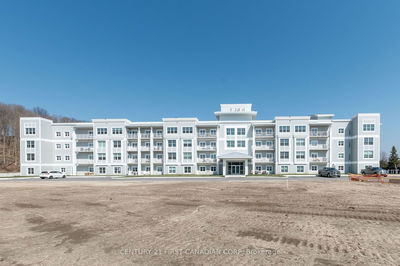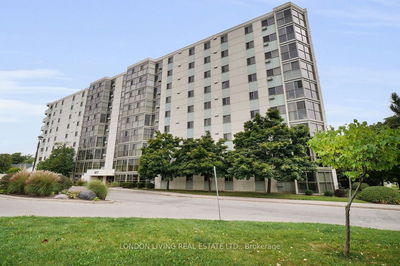2306 - 505 Talbot
East F | London
$759,000.00
Listed 25 days ago
- 2 bed
- 2 bath
- 1400-1599 sqft
- 1.0 parking
- Condo Apt
Instant Estimate
$725,089
-$33,911 compared to list price
Upper range
$819,642
Mid range
$725,089
Lower range
$630,536
Property history
- Now
- Listed on Sep 13, 2024
Listed for $759,000.00
25 days on market
- Sep 3, 2024
- 1 month ago
Terminated
Listed for $810,000.00 • 10 days on market
- May 3, 2019
- 5 years ago
Expired
Listed for $514,900.00 • 3 months on market
- Jan 30, 2019
- 6 years ago
Expired
Listed for $514,900.00 • 3 months on market
Location & area
Schools nearby
Home Details
- Description
- Welcome to 505 Talbot # 2306, one of the finest units in the building! This stylish executive former model suite features high ceilings and exposed concrete giving it an urban industrial vibe. It is South facing, has 2 bedrooms, 2 bathrooms, open concept kitchen and living area with an excellent setup for entertaining. Quartz and granite counter elections throughout the kitchen and bathrooms. The master features a walk-in closet and ensuite. Enjoy the generous sized balcony that allows for outdoor living space. Amenities include 29th floor patio with gas fire pit, BBQs, lounge patio furniture, picnic areas, professional exercise room, pool table, golf simulator, kitchen and wet bar. Guest suite available at a fee. Leed certified energy efficient building. First of its kind in London! A must See!
- Additional media
- -
- Property taxes
- $6,400.00 per year / $533.33 per month
- Condo fees
- $648.00
- Basement
- None
- Year build
- 6-10
- Type
- Condo Apt
- Bedrooms
- 2
- Bathrooms
- 2
- Pet rules
- Restrict
- Parking spots
- 1.0 Total | 1.0 Garage
- Parking types
- Exclusive
- Floor
- -
- Balcony
- Open
- Pool
- -
- External material
- Concrete
- Roof type
- -
- Lot frontage
- -
- Lot depth
- -
- Heating
- Forced Air
- Fire place(s)
- Y
- Locker
- None
- Building amenities
- -
- Main
- Living
- 10’12” x 17’6”
- Dining
- 16’12” x 13’6”
- Kitchen
- 15’1” x 12’7”
- Prim Bdrm
- 11’12” x 12’7”
- 2nd Br
- 9’12” x 13’1”
- Laundry
- 4’2” x 6’6”
- Bathroom
- 0’0” x 0’0”
- Bathroom
- 0’0” x 0’0”
Listing Brokerage
- MLS® Listing
- X9349318
- Brokerage
- CENTURY 21 FIRST CANADIAN CORP
Similar homes for sale
These homes have similar price range, details and proximity to 505 Talbot
