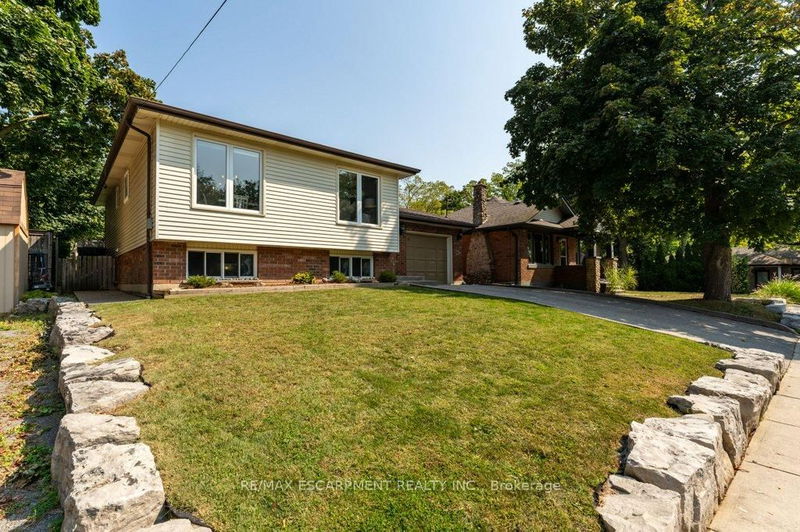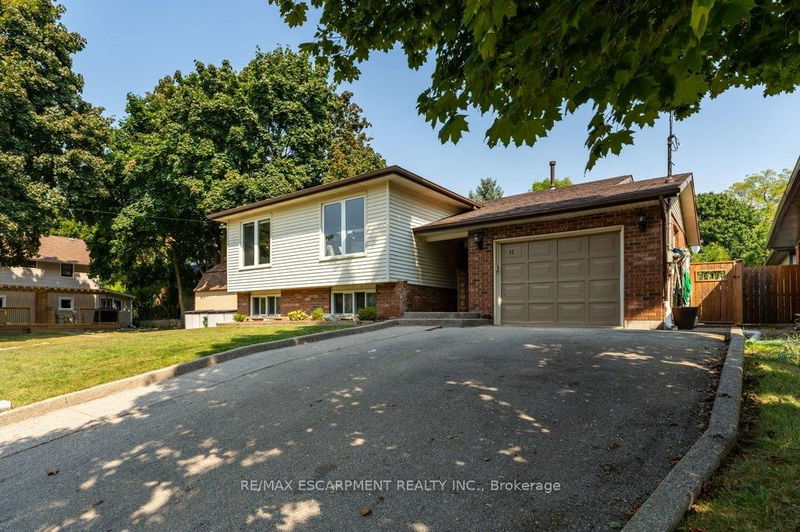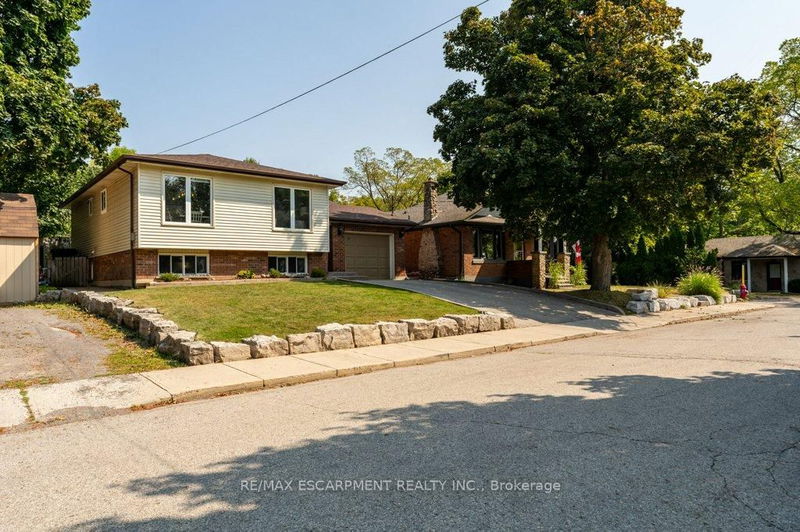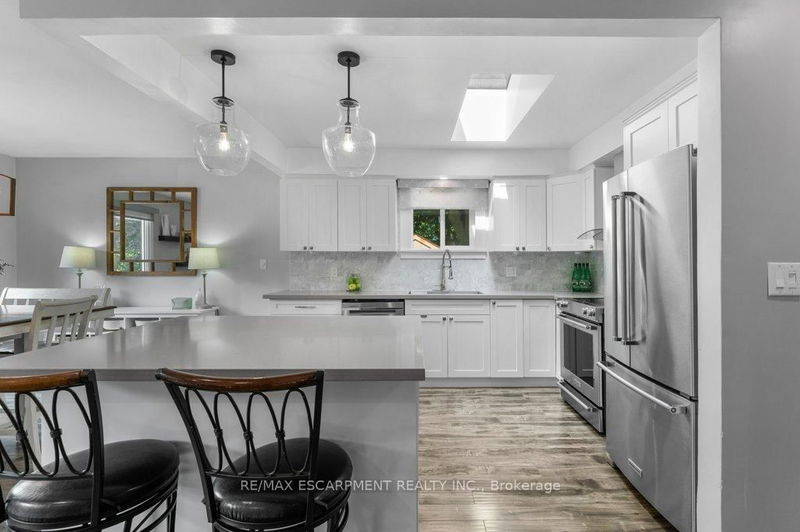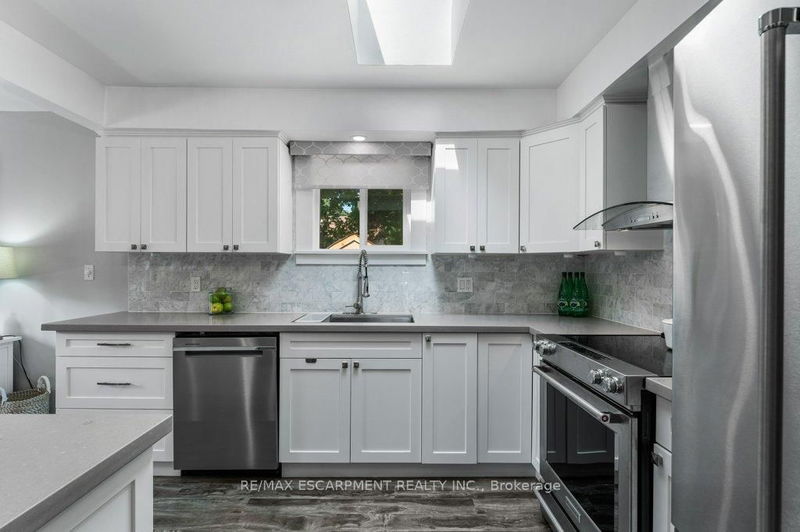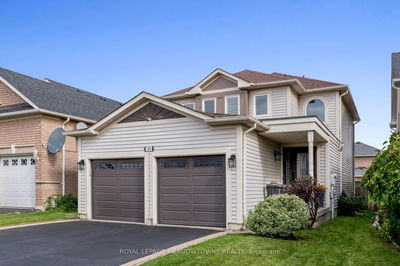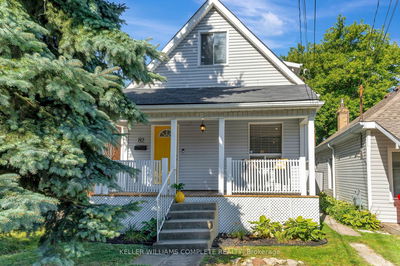17 George
Waterdown | Hamilton
$1,059,900.00
Listed 23 days ago
- 3 bed
- 3 bath
- 1100-1500 sqft
- 5.0 parking
- Detached
Instant Estimate
$1,010,787
-$49,113 compared to list price
Upper range
$1,101,663
Mid range
$1,010,787
Lower range
$919,911
Open House
Property history
- Now
- Listed on Sep 16, 2024
Listed for $1,059,900.00
23 days on market
Location & area
Schools nearby
Home Details
- Description
- Tucked away on a quiet cul-de-sac is a fantastic home waiting for you! Welcome to 17 George Street, conveniently located just east of the Historic Waterdown core with easy access to transit, highways, shopping and restaurants. The well manicured lawn, armour stone, double driveway and aggregate walkway welcome you to this renovated raised ranch home with a single-car garage. Inside makes great use of every inch with an open-concept kitchen, living room and dining room. The kitchen is complete with loads of cabinets, a sizeable island with bar fridge, quartz counters, stainless appliances and a pot filler over the stove! High-quality laminate floors run through the main floor, to the three bedrooms located at the rear of the home. The family bathroom has been updated with a large vanity, quartz counters and neutral ceramic floors. The primary bedroom is complete with a built-in make-up table, sliding doors to the rear yard and a two-piece ensuite bath. Downstairs, enjoy family time in the very large rec room with its own craft station. A fourth bedroom, three-piece bath, laundry room and storage room round out the lower level. Outside you can relax on the patio, in the hot tub or work on your short game on the putting green, or make the short walk to the shops and restaurants in the Waterdown core and see what this wonderful community has to offer.
- Additional media
- https://unbranded.youriguide.com/17_george_st_waterdown_on/
- Property taxes
- $5,134.06 per year / $427.84 per month
- Basement
- Finished
- Basement
- Full
- Year build
- 31-50
- Type
- Detached
- Bedrooms
- 3 + 1
- Bathrooms
- 3
- Parking spots
- 5.0 Total | 1.0 Garage
- Floor
- -
- Balcony
- -
- Pool
- None
- External material
- Brick
- Roof type
- -
- Lot frontage
- -
- Lot depth
- -
- Heating
- Forced Air
- Fire place(s)
- Y
- Main
- Kitchen
- 11’3” x 9’6”
- Dining
- 10’2” x 9’6”
- Living
- 14’4” x 12’4”
- Bathroom
- 4’11” x 9’6”
- 2nd Br
- 12’9” x 9’6”
- 3rd Br
- 9’2” x 11’1”
- Prim Bdrm
- 14’2” x 12’6”
- Bathroom
- 2’11” x 7’1”
- Bsmt
- Rec
- 19’9” x 20’5”
- Bathroom
- 4’11” x 10’10”
- 4th Br
- 11’7” x 10’10”
- Laundry
- 9’9” x 9’3”
Listing Brokerage
- MLS® Listing
- X9350664
- Brokerage
- RE/MAX ESCARPMENT REALTY INC.
Similar homes for sale
These homes have similar price range, details and proximity to 17 George
