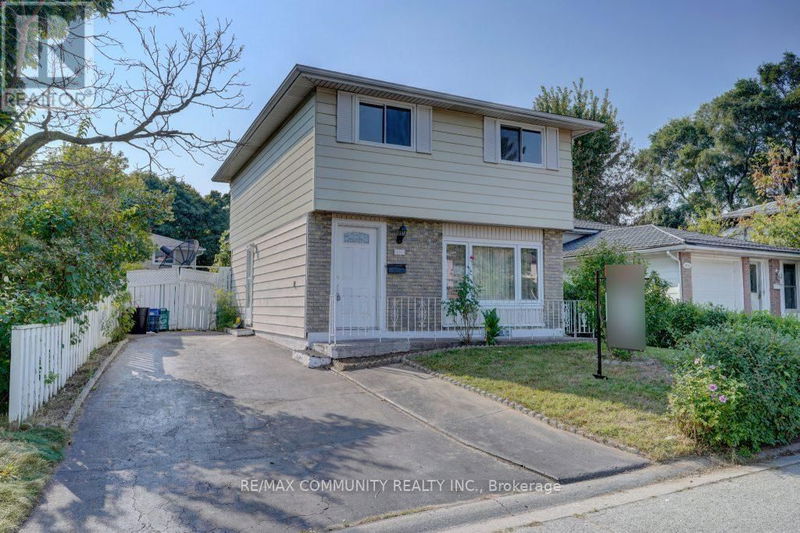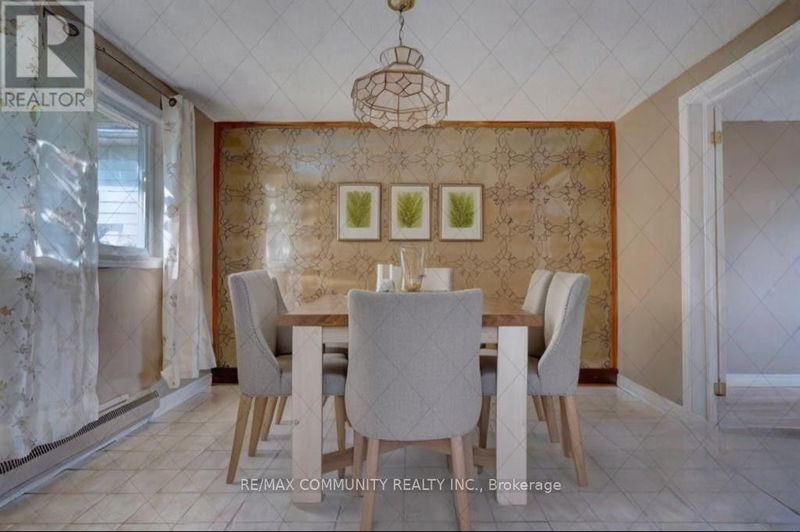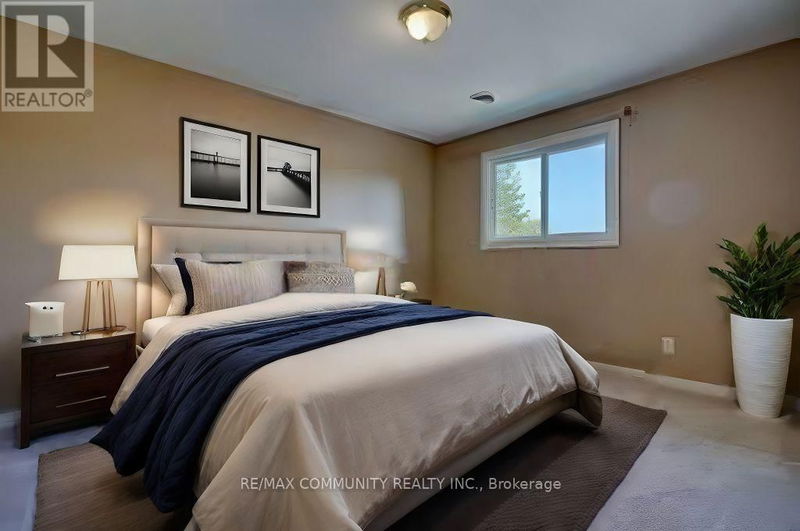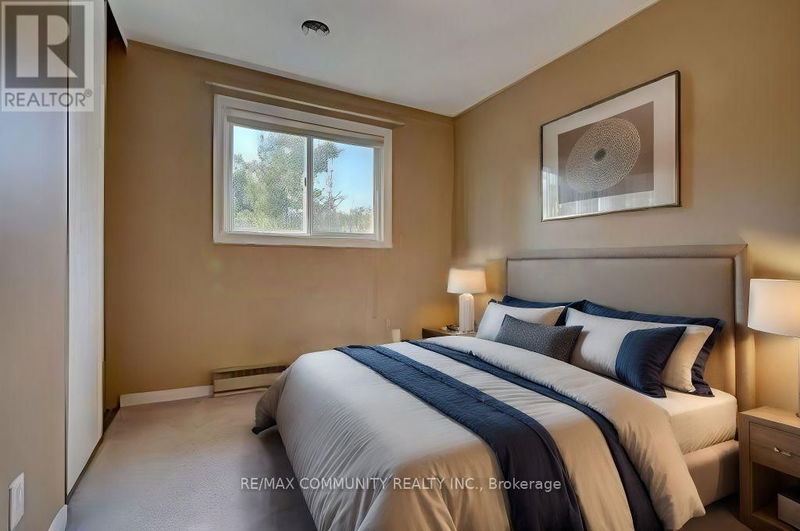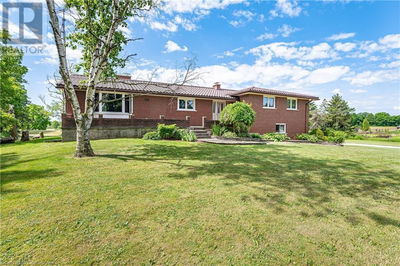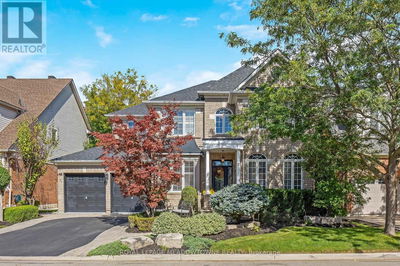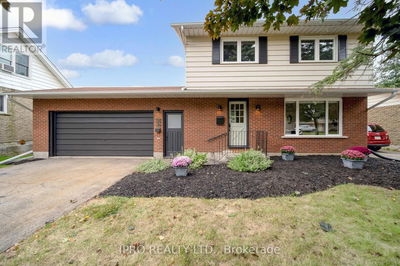424 Pinetree
| Cambridge
$749,000.00
Listed 21 days ago
- 5 bed
- 2 bath
- - sqft
- 3 parking
- Single Family
Property history
- Now
- Listed on Sep 16, 2024
Listed for $749,000.00
21 days on market
Location & area
Schools nearby
Home Details
- Description
- Searching for a spacious, inviting family home in a prime neighborhood? Look no further than 424Pinetree Crescent in picturesque Cambridge! Set on a quiet crescent, this beautifully maintained 5bedroom, 2-bathroom home offers over 1,700 square feet of living space, making it ideal for families or those who love to entertain. Freshly renovated upstairs washroom .Step inside to a bright and welcoming foyer that flows into the main living area. The living and dining rooms are filled with natural light from large windows, while the kitchen offers ample storage. Upstairs, you'll find a full bathroom and four generously sized bedrooms. The finished basement provides additional space for relaxation or gatherings, complete with a spacious room and extra storage. This home is ready for your personal touch. Located just minutes from top-rated schools, parks, shopping, and restaurants, Staging is virtual .Potential for separating the basement from side door.424 Pinetree Crescent offers the perfect blend of comfort and convenience. Don't miss this rare opportunity !!!! **** EXTRAS **** Amenities:Parkway public school (elementary) 3 min walk ,401 highway ,Go station ,Toyota manufacturing plant,River view park, Conestoga college, Costco, Home depot,Skyzone.Please remove shoes ,turn off lights and leave your card. (id:39198)
- Additional media
- -
- Property taxes
- $2,536.34 per year / $211.36 per month
- Basement
- Finished, Walk out, N/A
- Year build
- -
- Type
- Single Family
- Bedrooms
- 5
- Bathrooms
- 2
- Parking spots
- 3 Total
- Floor
- Tile, Laminate
- Balcony
- -
- Pool
- -
- External material
- Brick | Vinyl siding
- Roof type
- -
- Lot frontage
- -
- Lot depth
- -
- Heating
- Baseboard heaters, Electric
- Fire place(s)
- -
- Main level
- Kitchen
- 10’4” x 11’8”
- Living room
- 15’9” x 14’3”
- Dining room
- 8’9” x 11’5”
- Basement
- Recreational, Games room
- 18’4” x 13’5”
- Second level
- Primary Bedroom
- 12’4” x 12’1”
- Bedroom 2
- 8’12” x 9’1”
- Bedroom 3
- 8’2” x 10’4”
- Bedroom 4
- 8’9” x 10’4”
Listing Brokerage
- MLS® Listing
- X9350853
- Brokerage
- RE/MAX COMMUNITY REALTY INC.
Similar homes for sale
These homes have similar price range, details and proximity to 424 Pinetree
