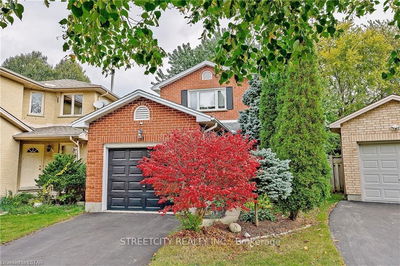51 EAST
NW | St. Thomas
$439,900.00
Listed 23 days ago
- 3 bed
- 2 bath
- 2000-2500 sqft
- 4.0 parking
- Detached
Instant Estimate
$447,046
+$7,146 compared to list price
Upper range
$498,496
Mid range
$447,046
Lower range
$395,596
Property history
- Now
- Listed on Sep 15, 2024
Listed for $439,900.00
23 days on market
- Jun 14, 2024
- 4 months ago
Expired
Listed for $439,900.00 • 3 months on market
- Oct 23, 2015
- 9 years ago
Sold for $139,000.00
Listed for $145,900.00 • about 1 month on market
- Sep 7, 2012
- 12 years ago
Sold for $139,900.00
Listed for $139,900.00 • 4 months on market
- Feb 25, 2011
- 14 years ago
Sold for $120,000.00
Listed for $124,900.00 • 3 days on market
- Sep 10, 2007
- 17 years ago
Sold for $141,000.00
Listed for $149,900.00 • 4 months on market
Location & area
Schools nearby
Home Details
- Description
- Step into this 2 1/2 story home nestled in the heart of St. Thomas. As you approach, you'll be greeted by the front porch. Enter through the foyer, where you'll find the dining room and living room to your left, each offering ample space. The kitchen, a focal point of this home, with plenty of space, and functionality with a convenient mudroom leading to the backyard, complete with a double-car garage, ideal for storing your vehicles and outdoor equipment. Ascending to the second floor, discover three bedrooms and a well-appointed 4-piece bathroom. But the true gem lies in the attic space, brimming with potential, awaiting your creative touch to transform it into a serene retreat, home office, or whatever your heart desires. Venture downstairs to the basement, where practicality meets possibility. A laundry room, also a 2-piece bathroom adds convenience. With plenty of space to spare, envision the basement as a versatile area for recreation, storage, or even additional living quarters. In summary, this home seamlessly blends functionality with charm, offering endless possibilities from future expansion with R4 zoning, or for investment opportunities for a multiple family home. Don't miss the opportunity to make this house ours!
- Additional media
- https://Tours.UpNclose.com/idx/232205
- Property taxes
- $2,498.00 per year / $208.17 per month
- Basement
- Full
- Year build
- 51-99
- Type
- Detached
- Bedrooms
- 3 + 1
- Bathrooms
- 2
- Parking spots
- 4.0 Total | 2.0 Garage
- Floor
- -
- Balcony
- -
- Pool
- None
- External material
- Brick
- Roof type
- -
- Lot frontage
- -
- Lot depth
- -
- Heating
- Forced Air
- Fire place(s)
- Y
- Main
- Living
- 10’11” x 24’7”
- Dining
- 12’9” x 14’1”
- Kitchen
- 15’7” x 15’6”
- Mudroom
- 8’1” x 9’3”
- 2nd
- Prim Bdrm
- 11’7” x 12’2”
- Br
- 9’12” x 10’7”
- Br
- 9’10” x 12’1”
- Bathroom
- 9’12” x 7’3”
- Upper
- Loft
- 7’11” x 13’6”
- Loft
- 16’11” x 24’5”
- Bsmt
- Laundry
- 12’12” x 8’11”
- Bathroom
- 7’10” x 7’3”
Listing Brokerage
- MLS® Listing
- X9350891
- Brokerage
- RE/MAX CENTRE CITY REALTY INC.
Similar homes for sale
These homes have similar price range, details and proximity to 51 EAST









