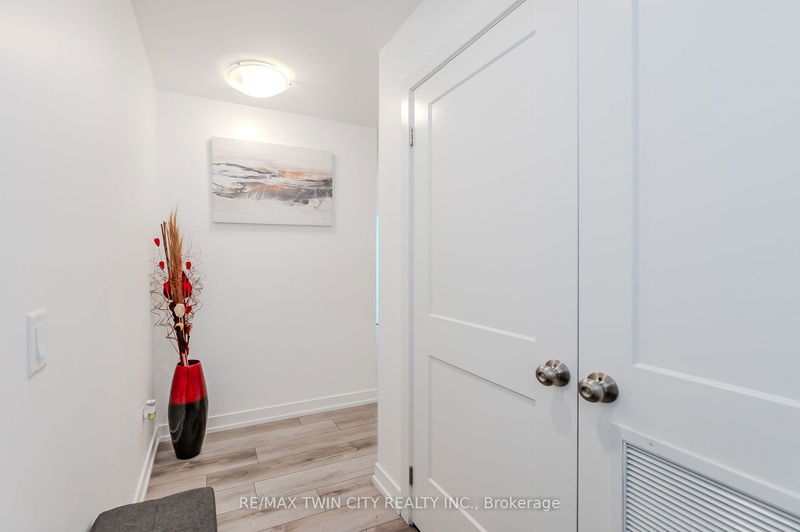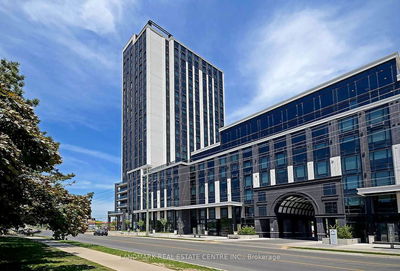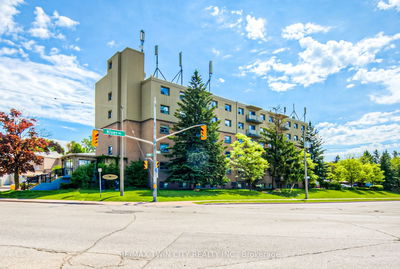414 - 255 Northfield
| Waterloo
$475,000.00
Listed 26 days ago
- 2 bed
- 2 bath
- 800-899 sqft
- 1.0 parking
- Condo Apt
Instant Estimate
$494,715
+$19,715 compared to list price
Upper range
$533,436
Mid range
$494,715
Lower range
$455,993
Property history
- Now
- Listed on Sep 12, 2024
Listed for $475,000.00
26 days on market
- May 16, 2024
- 5 months ago
Terminated
Listed for $510,000.00 • 4 months on market
Location & area
Schools nearby
Home Details
- Description
- Don't miss your chance to view this modern and functional 4th floor unit in the highly sought-after Blackstone Condos. Enjoy the bright and inviting space with an open concept kitchen and living room, boasting large windows with great views and a large private balcony. The primary bedroom is equipped with a walk in closet and 4 piece ensuite. The secondary bedroom, additional 4 piece bath, and in-suite laundry make this condo the perfect space for young professionals or a smaller family. The amenities include an amazing roof-top terrace, BBQ area, fitness centre, business centre, media room, bike room, dog washing station, and a beautiful courtyard to be enjoyed during the warmer months! Close proximity to many restaurants, shopping, trails and parks, and a quick drive to RIM park, Conestoga Mall, St Jacobs Market, Universities, and Uptown Waterloo.
- Additional media
- https://unbranded.youriguide.com/414_255_northfield_dr_e_waterloo_on/
- Property taxes
- $3,492.00 per year / $291.00 per month
- Condo fees
- $587.00
- Basement
- None
- Year build
- 0-5
- Type
- Condo Apt
- Bedrooms
- 2
- Bathrooms
- 2
- Pet rules
- Restrict
- Parking spots
- 1.0 Total | 1.0 Garage
- Parking types
- Owned
- Floor
- -
- Balcony
- Open
- Pool
- -
- External material
- Stone
- Roof type
- -
- Lot frontage
- -
- Lot depth
- -
- Heating
- Forced Air
- Fire place(s)
- N
- Locker
- None
- Building amenities
- Bike Storage, Gym, Media Room, Party/Meeting Room, Rooftop Deck/Garden, Visitor Parking
- Main
- Living
- 9’11” x 11’2”
- Kitchen
- 11’4” x 13’1”
- Prim Bdrm
- 10’1” x 13’7”
- Bathroom
- 8’1” x 4’10”
- 2nd Br
- 8’5” x 11’7”
- Bathroom
- 7’11” x 4’11”
- Foyer
- 9’11” x 5’6”
Listing Brokerage
- MLS® Listing
- X9350946
- Brokerage
- RE/MAX TWIN CITY REALTY INC.
Similar homes for sale
These homes have similar price range, details and proximity to 255 Northfield









