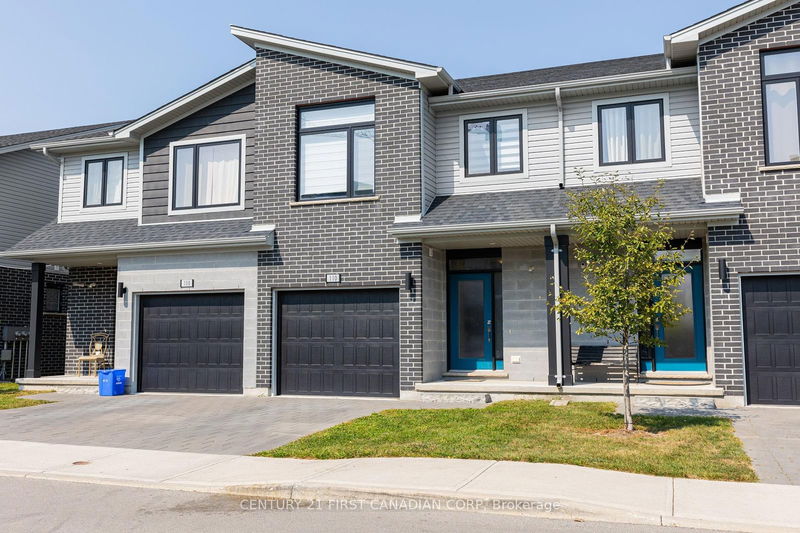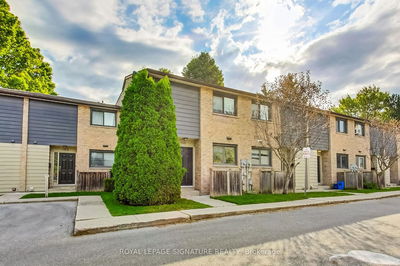110 - 177 Edgevalley
East D | London
$624,900.00
Listed 22 days ago
- 3 bed
- 4 bath
- 2000-2249 sqft
- 2.0 parking
- Condo Townhouse
Instant Estimate
$622,798
-$2,103 compared to list price
Upper range
$678,831
Mid range
$622,798
Lower range
$566,764
Property history
- Sep 16, 2024
- 22 days ago
Price Change
Listed for $624,900.00 • 21 days on market
Location & area
Schools nearby
Home Details
- Description
- WALKOUT W/ RAVINE VIEW - Rare Townhouse with Walkout Basement backing onto Thames River! Come see this 2,024 sq. ft. Ironstone Luna Model which features 3 bedrooms, 3.5 bathrooms, fully finished basement with ravine walkout access, single attached garage and a private backyard deck. Enjoy an open concept floor plan with 9 ft. ceilings on the main level, bright modern kitchen, spacious living and dining room with pot lights throughout. Second floor features two well sized bedrooms with large windows, and an oversized master bedroom with two walk-in closets and a 3 piece ensuite. Second floor laundry for easy convenience. Basement is fully finished with a large recreation room, full 3 piece bathroom, utility room and a walkout access. Located in North East London with close proximity to Fanshawe College, Western University, Masonville Mall, Hospital, Schools, Shopping, Restaurants, Public Transit, Highway 401 and more. Do not miss this one!
- Additional media
- -
- Property taxes
- $3,654.00 per year / $304.50 per month
- Condo fees
- $228.81
- Basement
- Fin W/O
- Basement
- Full
- Year build
- 0-5
- Type
- Condo Townhouse
- Bedrooms
- 3
- Bathrooms
- 4
- Pet rules
- Restrict
- Parking spots
- 2.0 Total | 1.0 Garage
- Parking types
- Exclusive
- Floor
- -
- Balcony
- None
- Pool
- -
- External material
- Brick
- Roof type
- -
- Lot frontage
- -
- Lot depth
- -
- Heating
- Forced Air
- Fire place(s)
- N
- Locker
- None
- Building amenities
- -
- Main
- Living
- 31’9” x 56’7”
- Kitchen
- 22’2” x 22’11”
- Dining
- 31’9” x 39’4”
- Powder Rm
- 0’0” x 0’0”
- 2nd
- Br
- 32’3” x 33’0”
- 2nd Br
- 30’7” x 36’4”
- Prim Bdrm
- 46’8” x 52’6”
- Bathroom
- 0’0” x 0’0”
- Bathroom
- 0’0” x 0’0”
- Bsmt
- Rec
- 62’8” x 56’1”
- Bathroom
- 0’0” x 0’0”
Listing Brokerage
- MLS® Listing
- X9350965
- Brokerage
- CENTURY 21 FIRST CANADIAN CORP
Similar homes for sale
These homes have similar price range, details and proximity to 177 Edgevalley









