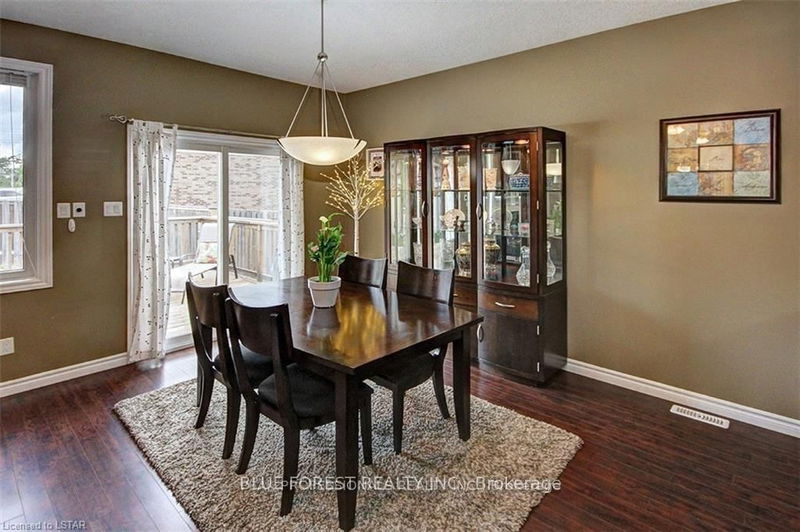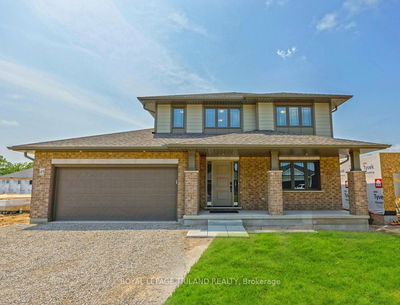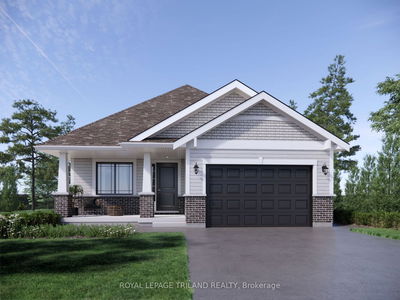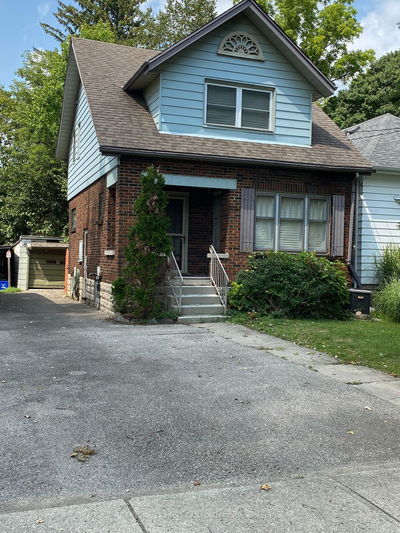1152 Oakcrossing
North M | London
$869,900.00
Listed 26 days ago
- 3 bed
- 3 bath
- - sqft
- 6.0 parking
- Detached
Instant Estimate
$847,649
-$22,251 compared to list price
Upper range
$948,984
Mid range
$847,649
Lower range
$746,315
Property history
- Now
- Listed on Sep 13, 2024
Listed for $869,900.00
26 days on market
- Dec 30, 2020
- 4 years ago
Leased
Listed for $1,600.00 • about 1 month on market
- Dec 8, 2020
- 4 years ago
Terminated
Listed for $1,600.00 • on market
- Aug 12, 2020
- 4 years ago
Sold for $640,000.00
Listed for $624,900.00 • 7 days on market
- Sep 4, 2014
- 10 years ago
Expired
Listed for $414,900.00 • 5 months on market
Location & area
Schools nearby
Home Details
- Description
- This custom-built brick bungalow features five spacious bedrooms and two well-appointed bathrooms, including a luxurious ensuite with a soaker tub. A two-bedroom granny suite with chairlift and accessible bathroom provides versatile options. The expansive living room, highlighted by stunning windows and a gas fireplace, opens to a back deck, perfect for entertaining. The open-concept kitchen is equipped with beautiful stainless steel appliances, and main floor laundry adds convenience. The property includes a three-car garage and a large, fully-fenced yard, ensuring ample space and privacy. Situated in a quiet neighborhood with close proximity to schools, parks, shopping, and public transit, this home this home is perfect for families seeking both comfort and convenience.
- Additional media
- -
- Property taxes
- $5,511.00 per year / $459.25 per month
- Basement
- Part Bsmt
- Basement
- Unfinished
- Year build
- 6-15
- Type
- Detached
- Bedrooms
- 3 + 2
- Bathrooms
- 3
- Parking spots
- 6.0 Total | 3.0 Garage
- Floor
- -
- Balcony
- -
- Pool
- None
- External material
- Brick
- Roof type
- -
- Lot frontage
- -
- Lot depth
- -
- Heating
- Forced Air
- Fire place(s)
- Y
- Main
- Living
- 17’1” x 10’2”
- Family
- 15’12” x 16’6”
- Kitchen
- 13’5” x 16’0”
- Prim Bdrm
- 13’5” x 11’6”
- 2nd Br
- 10’1” x 9’9”
- 3rd Br
- 10’1” x 9’9”
- Laundry
- 9’1” x 6’4”
- Bsmt
- Dining
- 9’12” x 9’1”
- Kitchen
- 9’3” x 9’1”
- Living
- 17’12” x 9’3”
- 4th Br
- 12’6” x 11’6”
- 5th Br
- 9’11” x 8’9”
Listing Brokerage
- MLS® Listing
- X9350055
- Brokerage
- BLUE FOREST REALTY INC.
Similar homes for sale
These homes have similar price range, details and proximity to 1152 Oakcrossing









