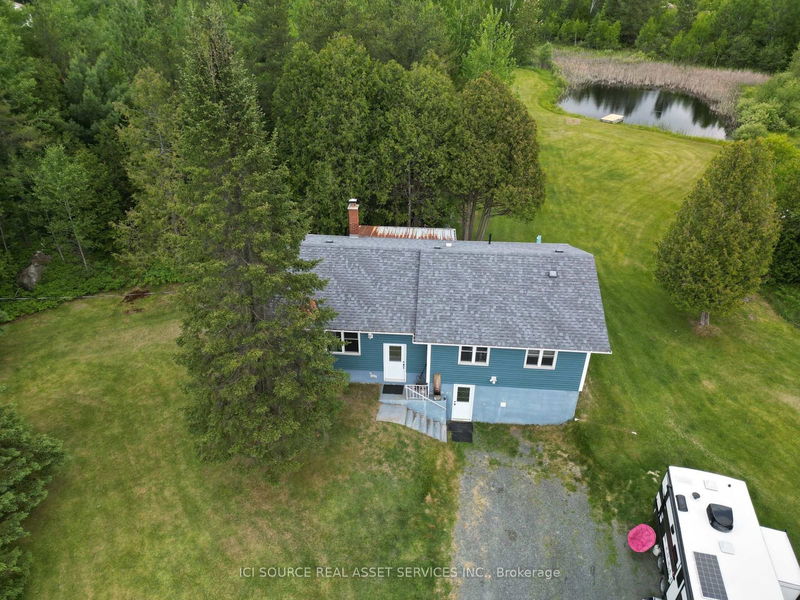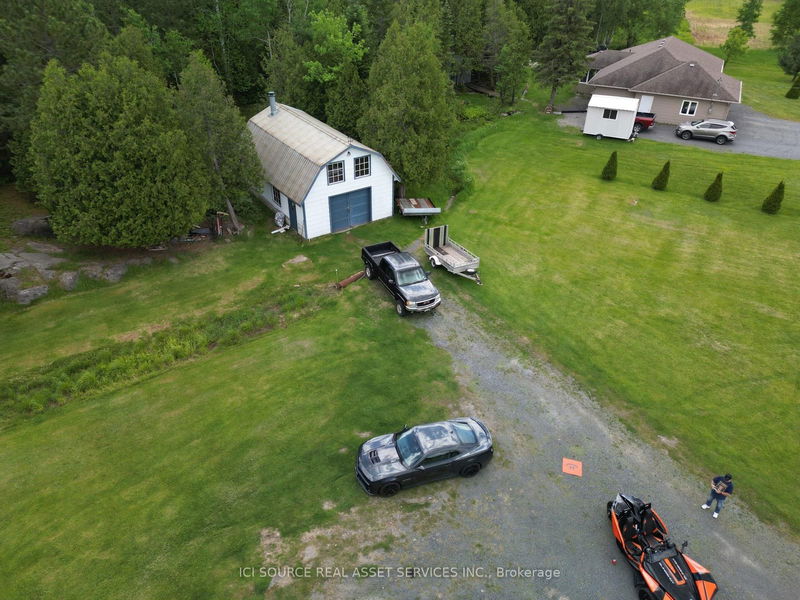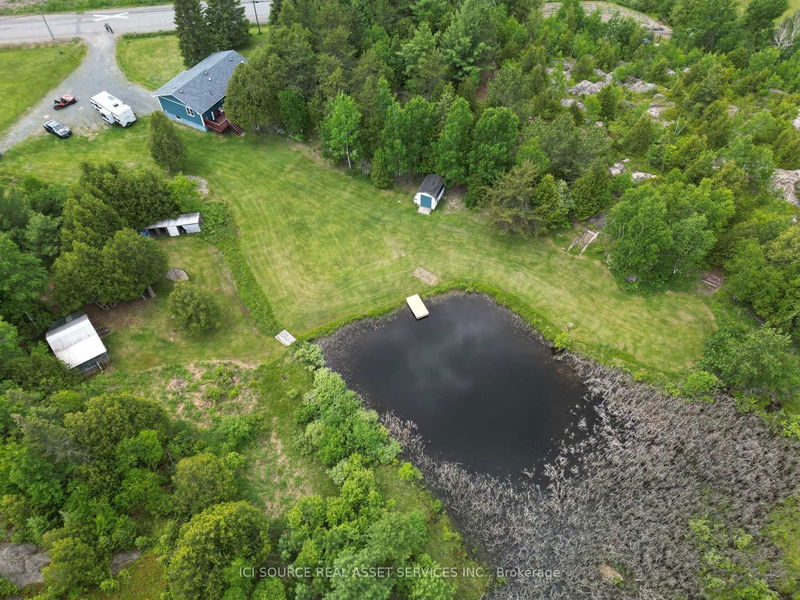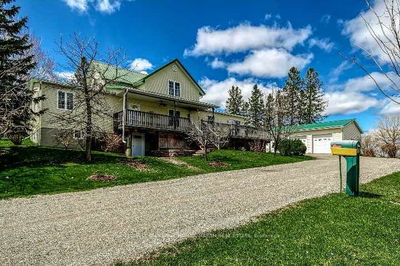184 Marier
Sudbury | Greater Sudbury
$699,999.00
Listed 24 days ago
- 2 bed
- 2 bath
- 1100-1500 sqft
- 9.0 parking
- Rural Resid
Instant Estimate
$705,287
+$5,288 compared to list price
Upper range
$844,850
Mid range
$705,287
Lower range
$565,723
Property history
- Now
- Listed on Sep 15, 2024
Listed for $699,999.00
24 days on market
- Jun 14, 2024
- 4 months ago
Expired
Listed for $699,999.00 • 3 months on market
Location & area
Schools nearby
Home Details
- Description
- 4.6 acres Raised Ranch, very private, minutes from major amenities. Welcome to 184 Marier St in Azilda. Searching for a large piece of land in a country setting? This property consists of: large gravel driveway with many parking options, 3 sheds, oversized detached garage with wood stove & room for many toys. Most of this property sits on flat usable acreages. Extreme privacy when sitting on the deck or in screened in porch. Mature trees, mountains and large spring fed pond. 2+1 bedrooms; 2 bathrooms; main floor laundry. Dining/living area feature open concept to entertain the entire family. Lower level: large rec room, wet bar and wood stove. Laminate flooring & Vinyl windows throughout. Could easily be used as a multiple family/lower level rental unit to help pay the mortgage. Walk-in ground level+front and rear main level entrances. Municipal water/sewers. Forced air electric furnace with option to convert to natural gas. Estate Sale
- Additional media
- -
- Property taxes
- $4,834.58 per year / $402.88 per month
- Basement
- Fin W/O
- Year build
- -
- Type
- Rural Resid
- Bedrooms
- 2 + 1
- Bathrooms
- 2
- Parking spots
- 9.0 Total | 1.0 Garage
- Floor
- -
- Balcony
- -
- Pool
- None
- External material
- Vinyl Siding
- Roof type
- -
- Lot frontage
- -
- Lot depth
- -
- Heating
- Forced Air
- Fire place(s)
- Y
- Main
- Prim Bdrm
- 12’0” x 10’12”
- 2nd Br
- 10’12” x 10’12”
- Bathroom
- 9’12” x 4’0”
- Kitchen
- 10’12” x 9’12”
- Dining
- 10’12” x 9’12”
- Living
- 12’12” x 14’0”
- Laundry
- 12’0” x 7’6”
- Sunroom
- 12’0” x 7’6”
- Ground
- 3rd Br
- 8’12” x 9’12”
- Rec
- 22’0” x 12’6”
- Utility
- 24’0” x 12’12”
- Bathroom
- 4’0” x 3’6”
Listing Brokerage
- MLS® Listing
- X9350135
- Brokerage
- ICI SOURCE REAL ASSET SERVICES INC.
Similar homes for sale
These homes have similar price range, details and proximity to 184 Marier





