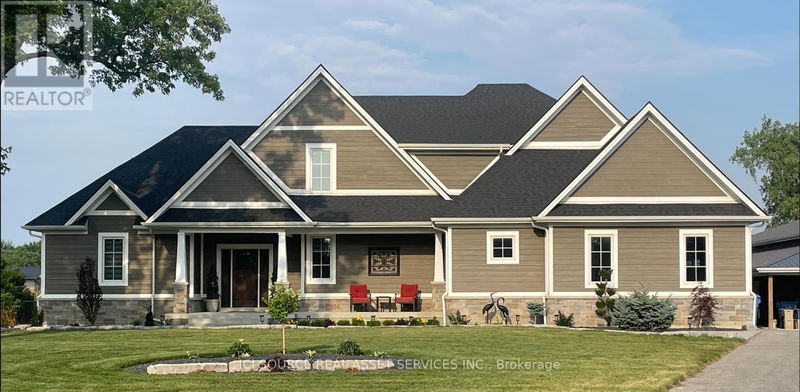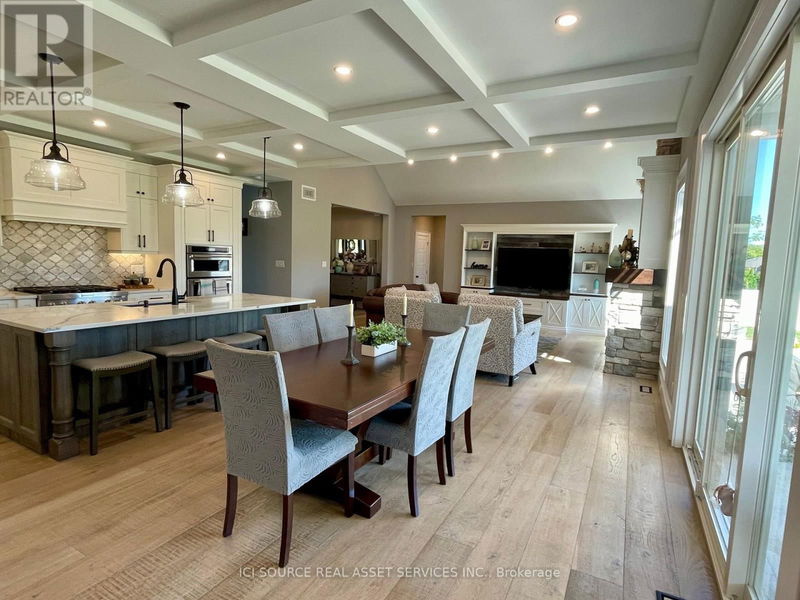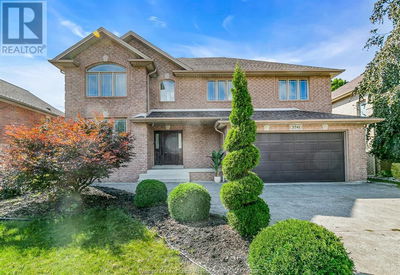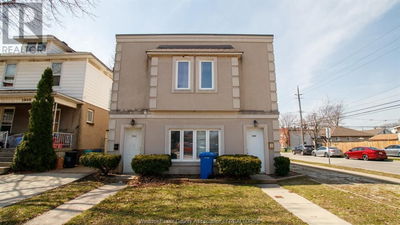497 West Belle River
Essex | Essex
$2,699,900.00
Listed 23 days ago
- 6 bed
- 4 bath
- - sqft
- 22 parking
- Single Family
Property history
- Now
- Listed on Sep 15, 2024
Listed for $2,699,900.00
23 days on market
Location & area
Schools nearby
Home Details
- Description
- One of a kind custom built 1 1/2 story with a fully finished basement is situated on a 2.84-acre lot backing on to the Belle River with access to Lake St Clair. This home features a large primary bedroom on the main floor with an elegant Ensuite and a large walk-in closet. The gourmet kitchen features a coffered ceiling with top of the line built in Kitchen Aid appliances and a walk-in pantry. The living room features a beautiful built in entertainment unit, cathedral ceiling, gas fireplace with stone veneer to ceiling and a custom mantle. Step out to a large, covered patio with a wood burning fireplace. The second level features two large bedrooms both with walk-in closets, a bathroom and a common area. The finished basement includes three large bedrooms with walk-in closets, family room and large cellar. The 36' x 56' heated workshop features custom cabinetry for tool storage, spray booth, office, covered overhang, 6"" concrete floors with rough-in in-floor heating and bathroom. **** EXTRAS **** 500' waterfront, hot tub, mature trees, central vacuum, rough-in EV charger, concrete patio, covered porches, exterior natural fire place*For Additional Property Details Click The Brochure Icon Below* (id:39198)
- Additional media
- -
- Property taxes
- $11,158.44 per year / $929.87 per month
- Basement
- Finished, N/A
- Year build
- -
- Type
- Single Family
- Bedrooms
- 6
- Bathrooms
- 4
- Parking spots
- 22 Total
- Floor
- -
- Balcony
- -
- Pool
- -
- External material
- Stone
- Roof type
- -
- Lot frontage
- -
- Lot depth
- -
- Heating
- Forced air, Natural gas
- Fire place(s)
- -
- Main level
- Primary Bedroom
- 13’11” x 14’10”
- Foyer
- 7’7” x 9’9”
- Bathroom
- 10’2” x 9’8”
- Living room
- 19’1” x 16’2”
- Kitchen
- 21’4” x 17’1”
- Laundry room
- 11’2” x 7’1”
- Bathroom
- 6’12” x 5’7”
- Mud room
- 10’8” x 6’7”
- Pantry
- 6’6” x 6’0”
- Second level
- Bedroom 2
- 11’1” x 14’3”
- Bathroom
- 6’5” x 11’5”
- Bedroom
- 12’6” x 13’5”
Listing Brokerage
- MLS® Listing
- X9350136
- Brokerage
- ICI SOURCE REAL ASSET SERVICES INC.
Similar homes for sale
These homes have similar price range, details and proximity to 497 West Belle River









