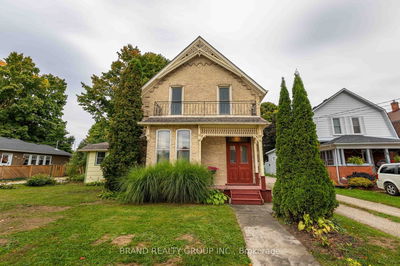27 ADELAIDE
Harriston | Minto
$649,900.00
Listed 23 days ago
- 3 bed
- 2 bath
- - sqft
- 7.0 parking
- Detached
Instant Estimate
$644,169
-$5,731 compared to list price
Upper range
$720,200
Mid range
$644,169
Lower range
$568,137
Property history
- Now
- Listed on Sep 15, 2024
Listed for $649,900.00
23 days on market
Location & area
Schools nearby
Home Details
- Description
- Welcome Home. Beatiful 4 level side split in the lovely community of Harriston. This immaculately kept home boasts 3 bedrooms, 2 full bathrooms, 2 living areas and attached garage. Measuring much larger than it appears at 2110 sq/ft over 4 levels not including the large sunroom on the front of the house. Pride of ownership abounds as you walk through this home. Enter the yard through large sliding patio doors to a partially covered deck that overlooks very mature landscaping with years and years of cultivation and care. Level 3 could easily support a 4th and even a 5th bedroom if so desired. Cozy up in the family room infront of the natural gas, stand alone, cast iron fireplace and unwind on those chilly winter nights. Lounge with a cold cocktail on the back deck and watch all the birds during those warm summer evenings. This property leaves no stone unturned and could appeal to a meriad of suiters. This is a must see property to truly appreciate the level of care and dedication make such a wonderful space. Dont miss the fantastic virtual tour for your convenience. Don't hesitate and miss this one!
- Additional media
- https://my.matterport.com/show/?m=Y6qAyCqXrFm&mls=1
- Property taxes
- $2,923.00 per year / $243.58 per month
- Basement
- Full
- Basement
- Unfinished
- Year build
- 31-50
- Type
- Detached
- Bedrooms
- 3
- Bathrooms
- 2
- Parking spots
- 7.0 Total | 1.0 Garage
- Floor
- -
- Balcony
- -
- Pool
- None
- External material
- Brick
- Roof type
- -
- Lot frontage
- -
- Lot depth
- -
- Heating
- Forced Air
- Fire place(s)
- Y
- Ground
- Living
- 50’10” x 37’1”
- Dining
- 33’6” x 34’1”
- Kitchen
- 37’9” x 40’4”
- Sunroom
- 70’6” x 23’7”
- 2nd
- Bathroom
- 28’3” x 33’10”
- Br
- 36’1” x 45’3”
- 2nd Br
- 32’10” x 43’4”
- 3rd Br
- 32’2” x 32’2”
- Lower
- Family
- 62’4” x 46’4”
- Rec
- 63’12” x 39’8”
- Sub-Bsmt
- Bathroom
- 31’10” x 30’10”
- Utility
- 64’4” x 72’2”
Listing Brokerage
- MLS® Listing
- X9350284
- Brokerage
- CENTURY 21 FIRST CANADIAN CORP
Similar homes for sale
These homes have similar price range, details and proximity to 27 ADELAIDE









