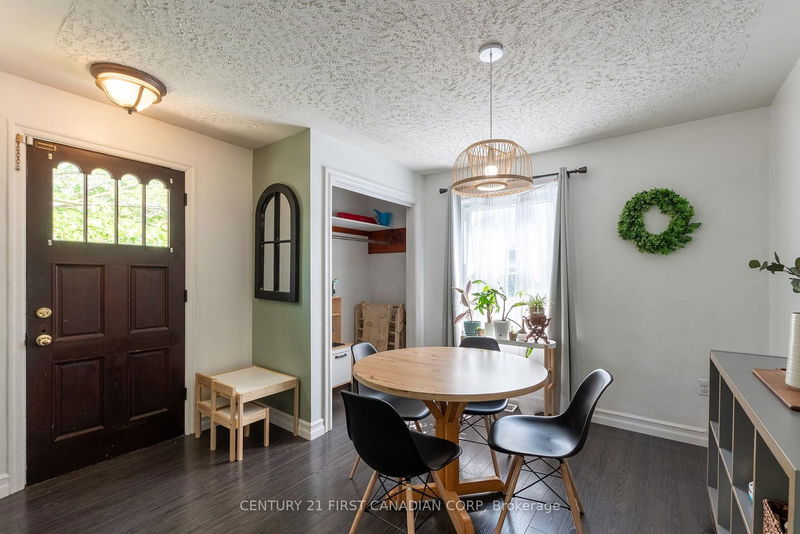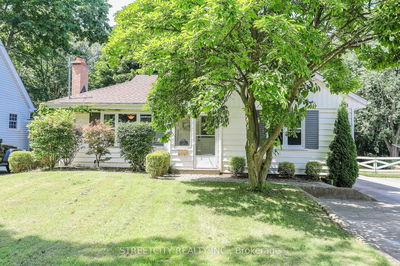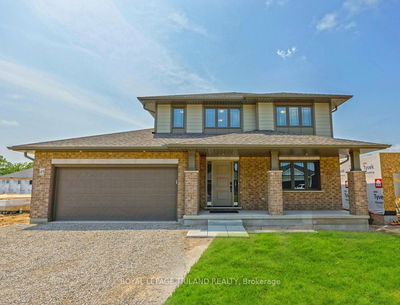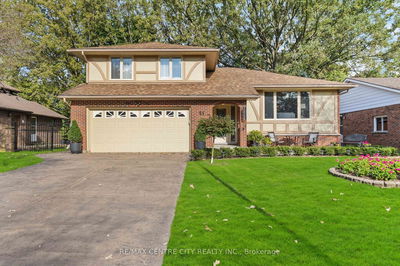157 Locust
SW | St. Thomas
$509,000.00
Listed 22 days ago
- 3 bed
- 2 bath
- 1100-1500 sqft
- 5.0 parking
- Detached
Instant Estimate
$500,258
-$8,743 compared to list price
Upper range
$550,320
Mid range
$500,258
Lower range
$450,195
Property history
- Now
- Listed on Sep 16, 2024
Listed for $509,000.00
22 days on market
- Jun 28, 2024
- 3 months ago
Expired
Listed for $509,900.00 • 2 months on market
- Oct 26, 2010
- 14 years ago
Sold for $157,500.00
Listed for $159,900.00 • 21 days on market
- Oct 31, 2005
- 19 years ago
Sold for $144,000.00
Listed for $149,900.00 • about 1 month on market
- May 21, 2004
- 20 years ago
Sold for $115,000.00
Listed for $114,900.00 • 16 days on market
Location & area
Schools nearby
Home Details
- Description
- This 3+1 bedroom bungalow is centrally located on a dead end street in the heart of St.Thomas. Its within walking distance to multiple schools, shopping, and parks. Step into a spacious living anddining room that boasts large windows that allow for tons of natural light. The living room leads to a large kitchen with stainless steel appliances and a new backsplash. Retreat to the primary bedroom that has direct access to the two tier deck overlooking the back yard. The lower level offers a large rec room with gas fireplace, a 3-piece bathroom and an additional bedroom (no egress window). Other notables include a new roof (2023), gas bbq hookup, new furnace motor (2020), washerand dryer included in the sale.
- Additional media
- -
- Property taxes
- $2,700.00 per year / $225.00 per month
- Basement
- Finished
- Basement
- Part Bsmt
- Year build
- 51-99
- Type
- Detached
- Bedrooms
- 3 + 1
- Bathrooms
- 2
- Parking spots
- 5.0 Total | 1.0 Garage
- Floor
- -
- Balcony
- -
- Pool
- None
- External material
- Alum Siding
- Roof type
- -
- Lot frontage
- -
- Lot depth
- -
- Heating
- Forced Air
- Fire place(s)
- Y
- Main
- Kitchen
- 12’0” x 11’9”
- Living
- 12’0” x 14’0”
- Dining
- 11’5” x 11’5”
- 2nd Br
- 12’12” x 11’5”
- 3rd Br
- 10’9” x 10’0”
- Prim Bdrm
- 12’12” x 11’5”
- Bathroom
- 7’6” x 5’6”
- Lower
- Rec
- 25’6” x 10’0”
- 4th Br
- 8’12” x 10’0”
- Laundry
- 12’0” x 10’12”
- Bathroom
- 5’6” x 5’4”
Listing Brokerage
- MLS® Listing
- X9351481
- Brokerage
- CENTURY 21 FIRST CANADIAN CORP
Similar homes for sale
These homes have similar price range, details and proximity to 157 Locust









