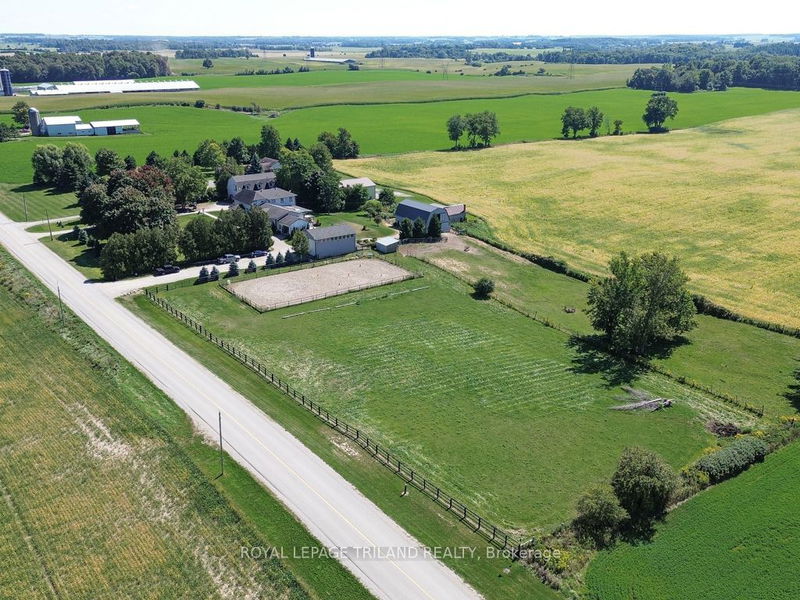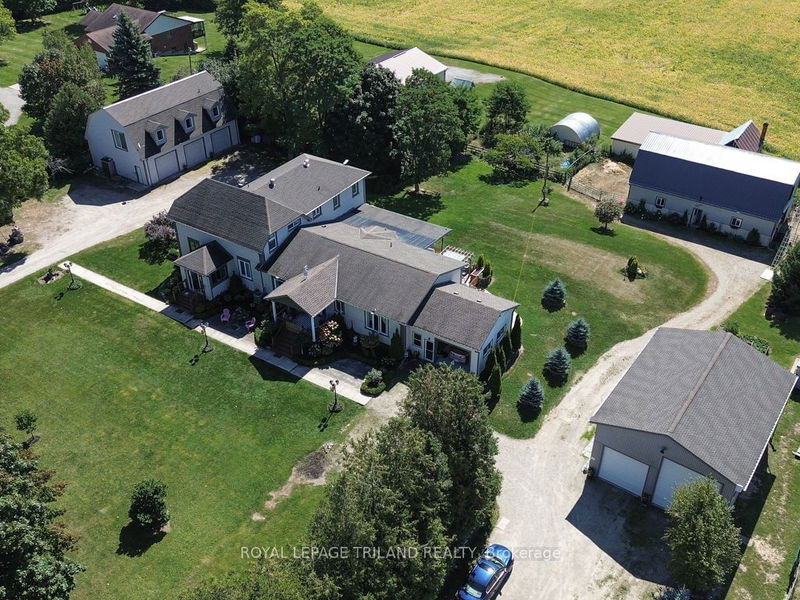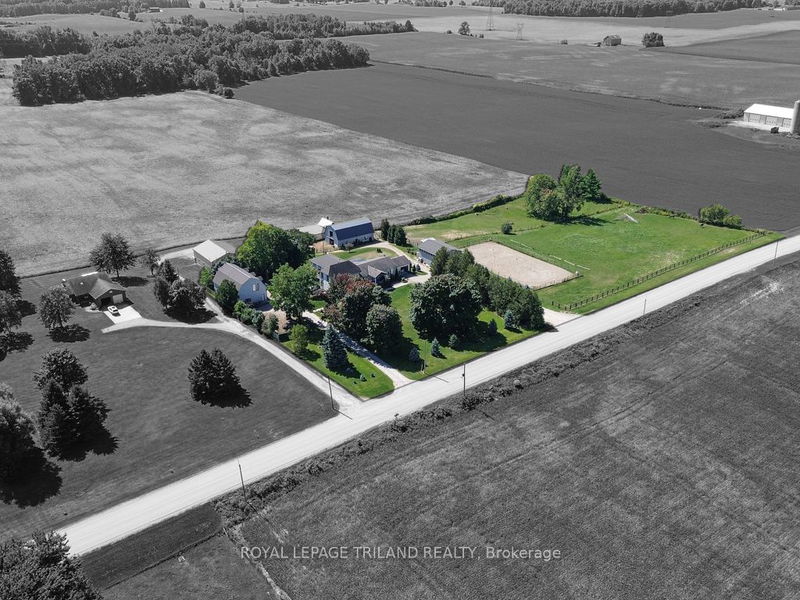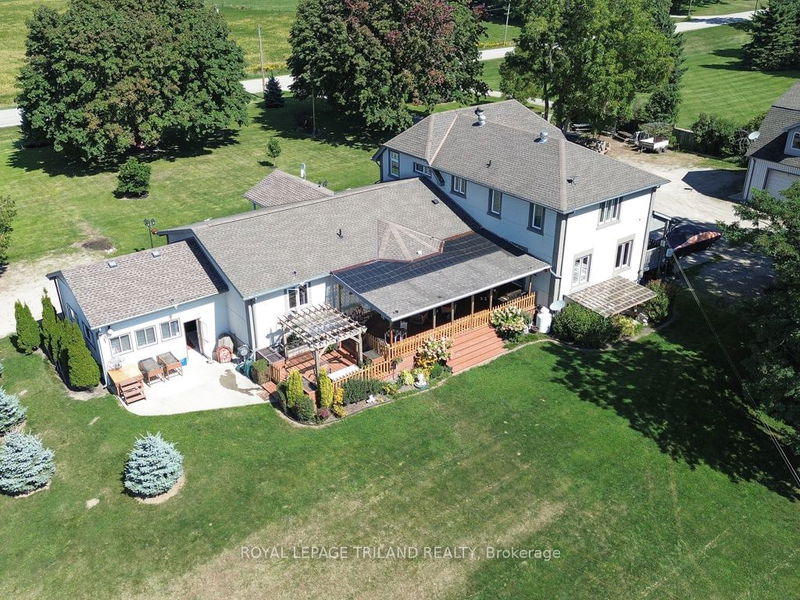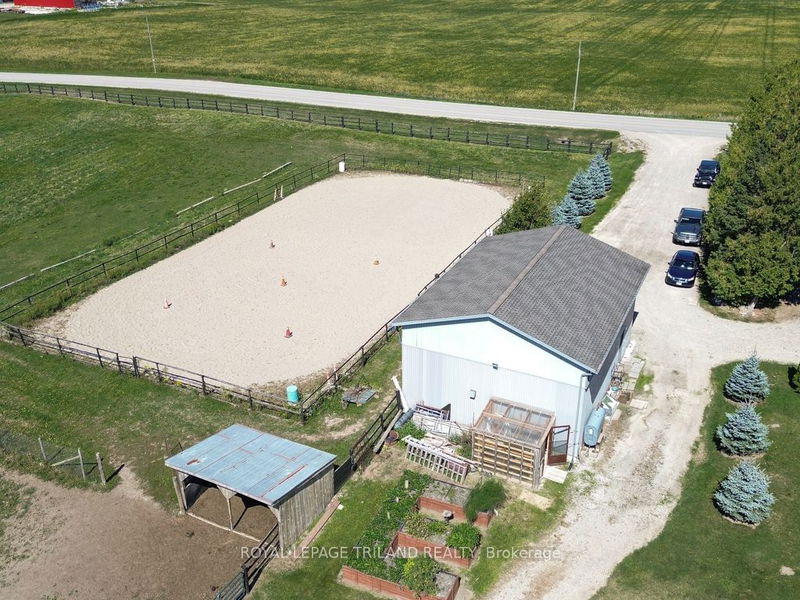383338 Salford
| South-West Oxford
$1,624,900.00
Listed 28 days ago
- 7 bed
- 5 bath
- - sqft
- 21.0 parking
- Farm
Instant Estimate
$1,503,246
-$121,654 compared to list price
Upper range
$1,830,526
Mid range
$1,503,246
Lower range
$1,175,967
Property history
- Now
- Listed on Sep 13, 2024
Listed for $1,624,900.00
28 days on market
Sold for
Listed for $349,900.00 • on market
- Oct 21, 2009
- 15 years ago
Sold for $345,000.00
Listed for $349,900.00 • 29 days on market
- Jun 22, 2005
- 19 years ago
Sold for $295,000.00
Listed for $298,800.00 • 6 months on market
- Sep 29, 2004
- 20 years ago
Expired
Listed for $319,000.00 • 3 months on market
Location & area
Schools nearby
Home Details
- Description
- Outstanding multi generational hobby farm on 4.88 acres with mortgage helper apartment. The main 2 storey part of the home has 4 bedrooms and three bathrooms, an eat in country kitchen, huge family room and main floor laundry. Primary bedroom is massive and has a 4 piece ensuite with soaker tub and a walk in closet. 3 more good sized bedrooms upstairs and main bath. A 2 bedroom bungalow is attached to the original building with open concept living, kitchen island and main floor laundry. Each main floor bedroom has its own ensuite bath. A large dining room attaches the two living spaces and is ideal for meals for the whole family. The basement of the bungalow side has recently been converted to a one bedroom in law suite. There is a triple detached garage with a spacious one bedroom unit above which can be a mortgage helper. The shop is big enough for your trailer and other tools and toys. A new barn with 5-6 stalls is perfect for horses and leads to the fields and sand riding ring.
- Additional media
- https://unbranded.youriguide.com/q1g7m_383338_salford_rd_ingersoll_on/
- Property taxes
- $4,203.65 per year / $350.30 per month
- Basement
- Apartment
- Basement
- Sep Entrance
- Year build
- -
- Type
- Farm
- Bedrooms
- 7 + 1
- Bathrooms
- 5
- Parking spots
- 21.0 Total | 6.0 Garage
- Floor
- -
- Balcony
- -
- Pool
- None
- External material
- Stucco/Plaster
- Roof type
- -
- Lot frontage
- -
- Lot depth
- -
- Heating
- Forced Air
- Fire place(s)
- Y
- Main
- Dining
- 19’1” x 13’3”
- Living
- 17’1” x 21’4”
- Family
- 18’9” x 22’6”
- Kitchen
- 12’11” x 11’9”
- Kitchen
- 11’9” x 13’3”
- 2nd Br
- 13’3” x 15’10”
- 2nd
- Prim Bdrm
- 22’7” x 22’6”
- 3rd Br
- 9’5” x 13’7”
- 4th Br
- 9’5” x 13’4”
Listing Brokerage
- MLS® Listing
- X9351507
- Brokerage
- ROYAL LEPAGE TRILAND REALTY
Similar homes for sale
These homes have similar price range, details and proximity to 383338 Salford
