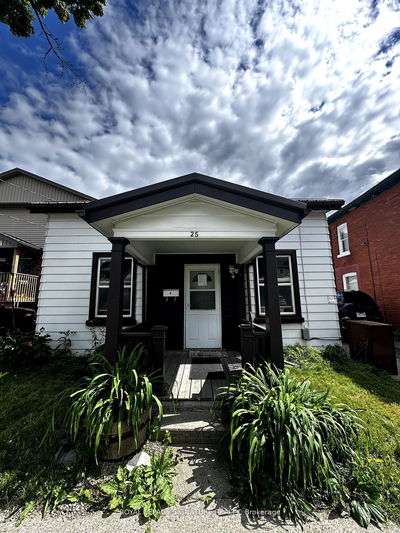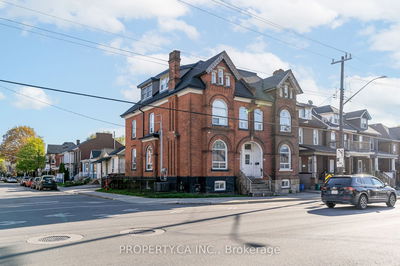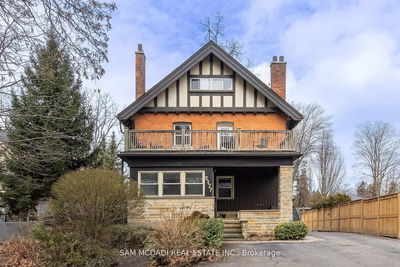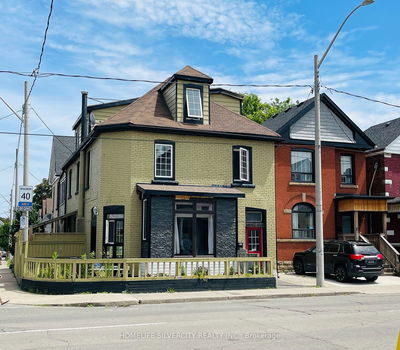79-81 Oxford
Exhibition Park | Guelph
$1,950,000.00
Listed 21 days ago
- 6 bed
- 4 bath
- 3500-5000 sqft
- 4.0 parking
- Duplex
Instant Estimate
$1,919,232
-$30,768 compared to list price
Upper range
$2,189,962
Mid range
$1,919,232
Lower range
$1,648,501
Property history
- Now
- Listed on Sep 16, 2024
Listed for $1,950,000.00
21 days on market
Location & area
Schools nearby
- score 7.4 out of 107.4/10
- English
- Pre-Kindergarten
- Kindergarten
- Elementary
- Grade PK - 6
3 min walk • 0.26 km away
- score 6.9 out of 106.9/10
- English
- High
- Grade 9 - 12
4 min walk • 0.38 km away
- score 6.8 out of 106.8/10
- English
- Pre-Kindergarten
- Kindergarten
- Elementary
- Middle
- Grade PK - 8
15 min walk • 1.31 km away
Parks nearby
- Community Garden
- Picnic Facilities
- Playground
- Wading Pool
8 min walk • 0.67 km away
- Trails
8 min walk • 0.71 km away
Transit stops nearby
Paisley at Glasgow westbound
Visit transit website2.13 min walk • 0.16 km away
Suffolk at Dublin eastbound
Visit transit website2.27 min walk • 0.17 km away
Home Details
- Description
- Built circa 1870 this stately home is located on one of Guelphs most sought after streets. The limestone side by side duplex offers a 3 storey principal residence, 2 storey rental unit and basement studio/home office. The property is a beautiful blend of century old craftsmanship and modern finishes. Original timbers exposed stone walls arched ceiling and stamped concrete finishes to name a few. Both units offer 10 ft ceilings on the main floor, 9 ft ceilings on the upstairs floor and 7ft on basement levels. 79 Oxford is stunning and finished on all three levels. The main level has a renovated kitchen overlooking the large backyard, plaster crown molding, a Valor gas fireplace with marble surround in the living room, a large dining room, and a screened-in back porch! Upstairs has three bedrooms, a renovated bathroom, a laundry room, and a wraparound deck overlooking the yard. The basement is tastefully finished with exposed stone accents, luxury vinyl flooring, gas fireplace, an updated bathroom with concrete floors, and a large walk-in shower. 81 Oxford offers many of the same adorning qualities. Mirroring the layout of the main home with a large rental offset The basement of this unit would make an amazing home office, studio, media room, fitness centre or potentially third unit as the property is already zoned as a triplex.
- Additional media
- https://unbranded.youriguide.com/79-81_oxford_st_guelph_on/
- Property taxes
- $8,155.38 per year / $679.62 per month
- Basement
- Finished
- Basement
- Walk-Up
- Year build
- -
- Type
- Duplex
- Bedrooms
- 6
- Bathrooms
- 4
- Parking spots
- 4.0 Total
- Floor
- -
- Balcony
- -
- Pool
- None
- External material
- Stone
- Roof type
- -
- Lot frontage
- -
- Lot depth
- -
- Heating
- Forced Air
- Fire place(s)
- Y
- Main
- Living
- 18’4” x 13’11”
- Dining
- 15’1” x 15’9”
- Kitchen
- 12’5” x 9’3”
- Living
- 13’7” x 11’5”
- Dining
- 13’5” x 12’3”
- Kitchen
- 12’6” x 8’11”
- 2nd
- Prim Bdrm
- 13’2” x 12’9”
- Br
- 14’5” x 14’0”
- Br
- 9’9” x 8’11”
- Prim Bdrm
- 12’4” x 11’6”
- Br
- 12’0” x 9’4”
- Bsmt
- Family
- 24’1” x 18’7”
Listing Brokerage
- MLS® Listing
- X9351909
- Brokerage
- EXP REALTY
Similar homes for sale
These homes have similar price range, details and proximity to 79-81 Oxford








