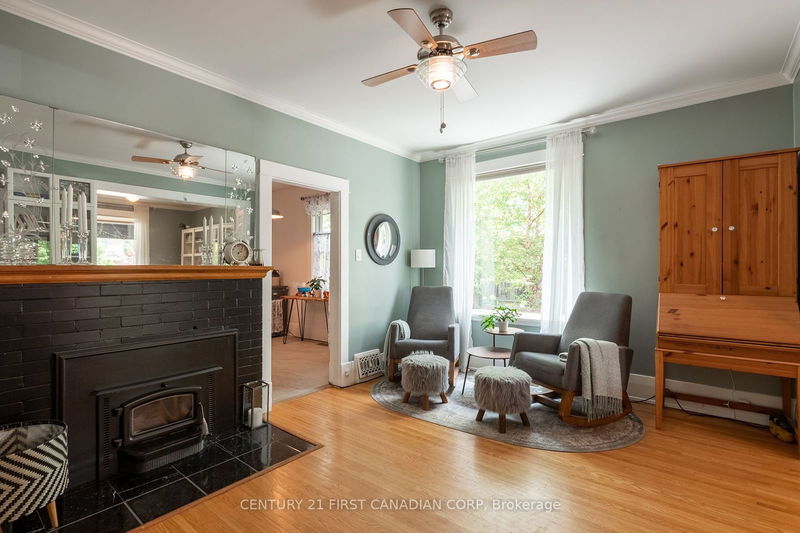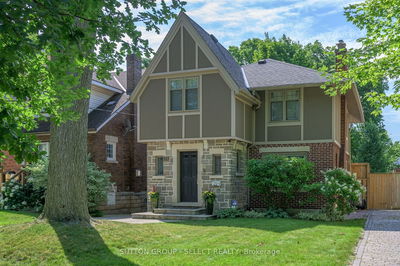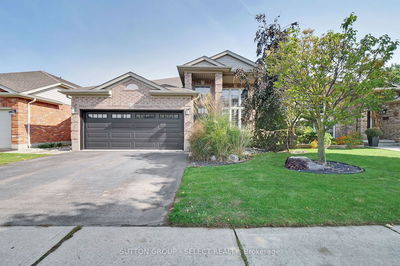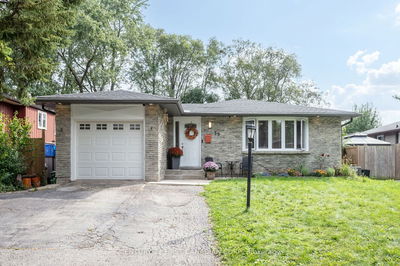85 Elmwood
South F | London
$824,000.00
Listed 22 days ago
- 3 bed
- 2 bath
- 2000-2500 sqft
- 3.0 parking
- Detached
Instant Estimate
$805,373
-$18,627 compared to list price
Upper range
$900,223
Mid range
$805,373
Lower range
$710,524
Property history
- Now
- Listed on Sep 16, 2024
Listed for $824,000.00
22 days on market
- Jul 29, 2024
- 2 months ago
Terminated
Listed for $849,000.00 • about 2 months on market
- Jun 28, 2014
- 10 years ago
Sold for $345,000.00
Listed for $339,900.00 • 26 days on market
- Mar 22, 2014
- 11 years ago
Terminated
Listed for $379,000.00 • on market
Location & area
Schools nearby
Home Details
- Description
- Welcome to this charming 2,560 sq ft home in the heart of Wortley Village. This classic red brick home boasts 5 total bedrooms, 2 bathrooms, and 2 oversized living rooms with an abundance of windows for natural light throughout the entirety of the home. The moment you step inside you'll discover an expansive main floor, perfect for both relaxation and entertaining. The spacious dining and living room is perfect for hosting, just next to a cozy sitting room with a wood burning fireplace. Featuring original hardwood floors and large windows for natural sunlight. The backyard leads from the large family room; and is a private oasis. With incredible landscaping, stunning flower gardens, and a large deck and gazebo for enjoying the summer months. Unwind in your outdoor sanctuary. Located just steps from local shops, gourmet restaurants, and all that Wortley Village has to offer. Book your showing today to be a part of this historic community.
- Additional media
- -
- Property taxes
- $5,299.18 per year / $441.60 per month
- Basement
- Finished
- Basement
- Part Fin
- Year build
- 100+
- Type
- Detached
- Bedrooms
- 3 + 2
- Bathrooms
- 2
- Parking spots
- 3.0 Total
- Floor
- -
- Balcony
- -
- Pool
- None
- External material
- Brick
- Roof type
- -
- Lot frontage
- -
- Lot depth
- -
- Heating
- Forced Air
- Fire place(s)
- Y
- Main
- Dining
- 12’1” x 11’0”
- Kitchen
- 18’5” x 11’1”
- Living
- 14’12” x 11’5”
- Family
- 18’5” x 22’10”
- 2nd
- Bathroom
- 7’3” x 8’2”
- Br
- 10’10” x 11’0”
- Br
- 10’10” x 11’4”
- Prim Bdrm
- 14’1” x 11’2”
- Bsmt
- Br
- 11’8” x 11’6”
- Br
- 11’8” x 11’4”
- Bathroom
- 4’2” x 12’2”
- Workshop
- 18’5” x 11’3”
Listing Brokerage
- MLS® Listing
- X9351010
- Brokerage
- CENTURY 21 FIRST CANADIAN CORP
Similar homes for sale
These homes have similar price range, details and proximity to 85 Elmwood









