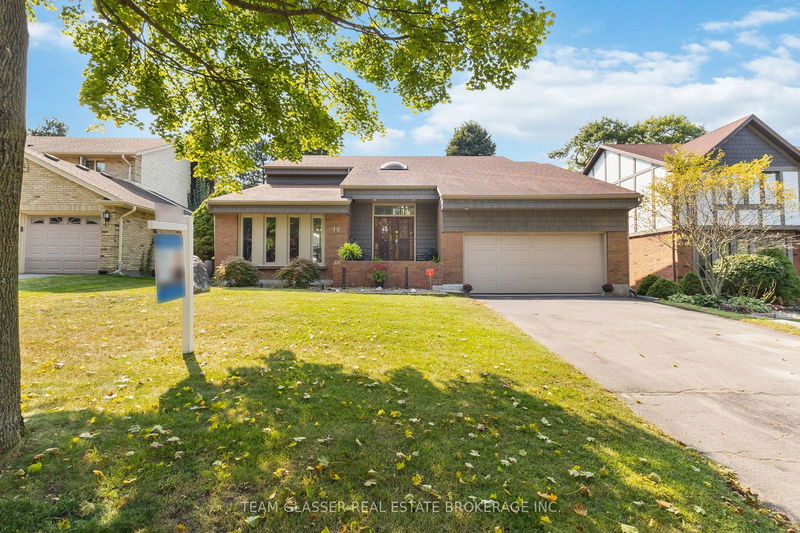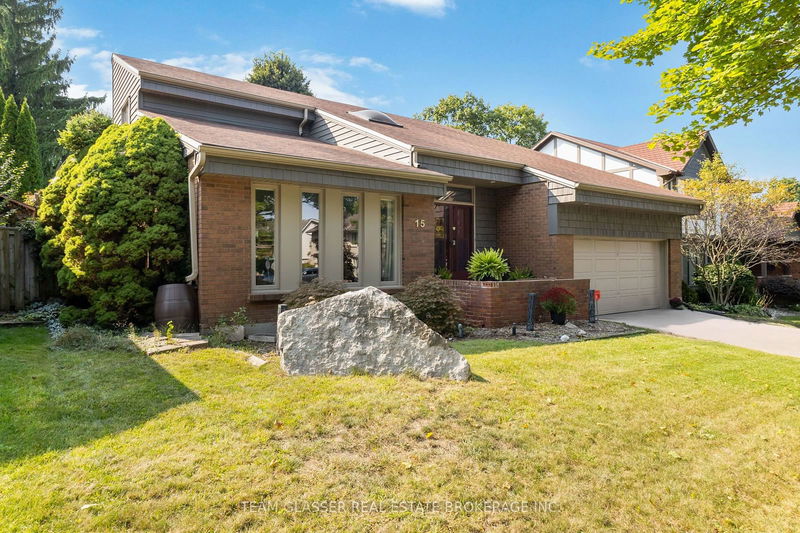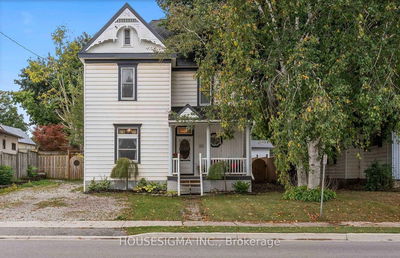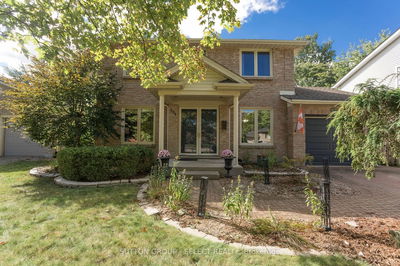15 SKI VALLEY
South K | London
$819,000.00
Listed 24 days ago
- 3 bed
- 4 bath
- 2500-3000 sqft
- 6.0 parking
- Detached
Instant Estimate
$846,892
+$27,892 compared to list price
Upper range
$947,047
Mid range
$846,892
Lower range
$746,737
Property history
- Sep 16, 2024
- 24 days ago
Price Change
Listed for $819,000.00 • 17 days on market
- Jun 13, 2012
- 12 years ago
Sold for $380,000.00
Listed for $396,900.00 • about 1 month on market
- Jan 12, 2012
- 13 years ago
Expired
Listed for $396,900.00 • 4 months on market
- Oct 18, 2011
- 13 years ago
Expired
Listed for $399,900.00 • 2 months on market
- Sep 11, 2011
- 13 years ago
Terminated
Listed for $424,500.00 • on market
Location & area
Schools nearby
Home Details
- Description
- Beautiful Byron. Spacious 2800 square foot home on a quiet street 2-minutes from Boler Mountain. This 3 bedroom, 3 full bath (+ 1 half bath), builder model home offers main floor laundry, two separate living rooms on the main floor and an additional living room space in the finished basement. The beautifully updated kitchen includes newer, stainless steel appliances and quartz countertops. Lounge in your backyard oasis that boasts a beautifully renovated pool (new pool plumbing, 2022), newer pool equipment (heater 2022, pump 2024), new shed (2023) a gazebo, and a hot tub! Other major upgrades include all new windows (2018), new siding (2018) and a Rheem high-efficiency furnace/AC (2022). Book your showing today!
- Additional media
- https://tours.snaphouss.com/15skivalleycrescentlondonon?b=0
- Property taxes
- $7,189.19 per year / $599.10 per month
- Basement
- Full
- Basement
- Part Fin
- Year build
- 31-50
- Type
- Detached
- Bedrooms
- 3
- Bathrooms
- 4
- Parking spots
- 6.0 Total | 2.0 Garage
- Floor
- -
- Balcony
- -
- Pool
- Inground
- External material
- Brick
- Roof type
- -
- Lot frontage
- -
- Lot depth
- -
- Heating
- Forced Air
- Fire place(s)
- Y
- Main
- Family
- 15’11” x 13’2”
- Family
- 19’0” x 12’6”
- Kitchen
- 14’2” x 10’10”
- Laundry
- 9’6” x 11’10”
- Foyer
- 14’8” x 7’5”
- Bathroom
- 6’1” x 4’9”
- Dining
- 14’1” x 12’3”
- 2nd
- Br
- 14’9” x 10’10”
- 2nd Br
- 12’1” x 11’7”
- 3rd Br
- 17’1” x 13’0”
- Bathroom
- 4’8” x 9’0”
- Bsmt
- Family
- 29’2” x 13’6”
Listing Brokerage
- MLS® Listing
- X9351111
- Brokerage
- TEAM GLASSER REAL ESTATE BROKERAGE INC.
Similar homes for sale
These homes have similar price range, details and proximity to 15 SKI VALLEY









