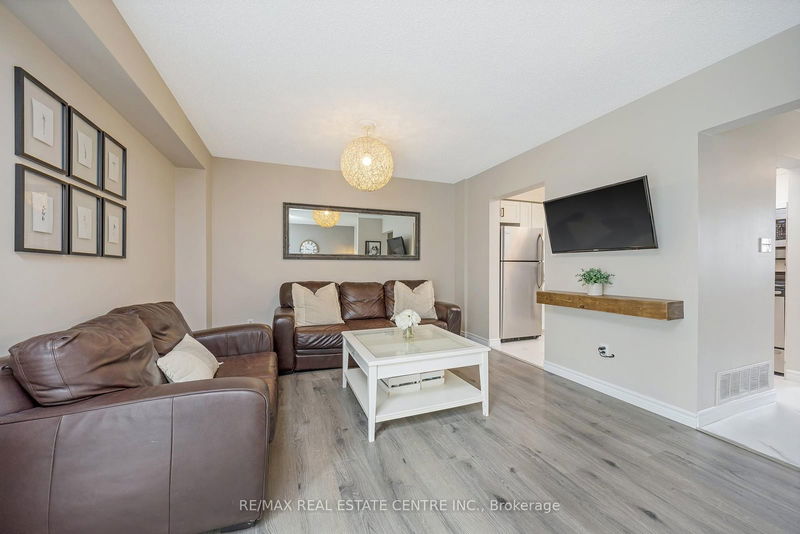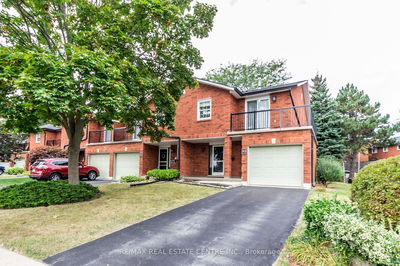36 - 125 Sekura
| Cambridge
$599,000.00
Listed 22 days ago
- 3 bed
- 2 bath
- 1000-1199 sqft
- 2.0 parking
- Condo Townhouse
Instant Estimate
$618,406
+$19,406 compared to list price
Upper range
$672,326
Mid range
$618,406
Lower range
$564,486
Property history
- Now
- Listed on Sep 16, 2024
Listed for $599,000.00
22 days on market
- Jul 30, 2024
- 2 months ago
Terminated
Listed for $609,000.00 • about 2 months on market
- Jul 25, 2024
- 2 months ago
Terminated
Listed for $618,000.00 • 4 days on market
Location & area
Schools nearby
Home Details
- Description
- OFFERS WILL BE CONSIDERED ANYTIME! VIRTUAL TOUR TO VIEW. Welcome to this RENOVATED bright and spacious 3 bedroom 1.5 bathroom END UNIT condo townhome with CARPORT that is centrally located in convenient North Galt. Showcasing a modern open concept main floor layout and private rear patio with side yard access, its perfect for both entertaining and everyday living. This turnkey masterpiece has been thoughtfully finished with DESIGNER DECOR, 3 good sized bedrooms and an inviting FULLY FINISHED BASEMENT including sound foam insulation in your new home office/gaming room. This room also has a bathroom rough-in should you want to convert it to a bathroom. Furnace (2018) and A/C (2022) have already been replaced providing peace of mind for years to come on these major household components. Steps from schools, parks, shopping, the Cambridge hospital and public transportation Sekura Park Place offers all the convenience you could want yet its tucked away from the hustle and bustle for peace and quiet. Style, comfort and convenience make 36-125 Sekura Cres the ideal choice for your next perfect home!
- Additional media
- https://tour.shutterhouse.ca/125sekuracrescent/?mls
- Property taxes
- $2,580.46 per year / $215.04 per month
- Condo fees
- $337.15
- Basement
- Finished
- Year build
- 31-50
- Type
- Condo Townhouse
- Bedrooms
- 3
- Bathrooms
- 2
- Pet rules
- Restrict
- Parking spots
- 2.0 Total | 1.0 Garage
- Parking types
- Owned
- Floor
- -
- Balcony
- None
- Pool
- -
- External material
- Vinyl Siding
- Roof type
- -
- Lot frontage
- -
- Lot depth
- -
- Heating
- Forced Air
- Fire place(s)
- Y
- Locker
- None
- Building amenities
- Visitor Parking
- Main
- Kitchen
- 9’5” x 8’5”
- Living
- 12’7” x 9’11”
- Dining
- 12’7” x 9’3”
- 2nd
- Prim Bdrm
- 16’11” x 11’2”
- 3rd Br
- 9’2” x 9’3”
- Bsmt
- Family
- 20’7” x 12’6”
- Office
- 6’10” x 8’9”
Listing Brokerage
- MLS® Listing
- X9351177
- Brokerage
- RE/MAX REAL ESTATE CENTRE INC.
Similar homes for sale
These homes have similar price range, details and proximity to 125 Sekura









