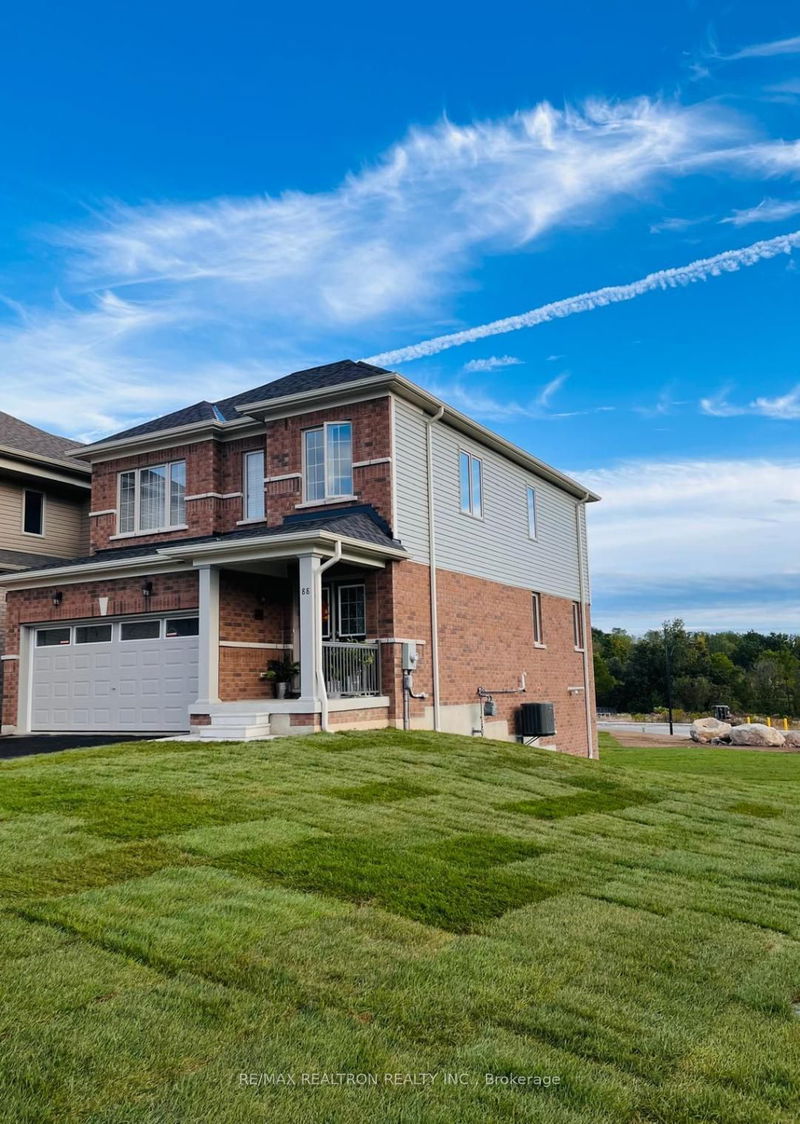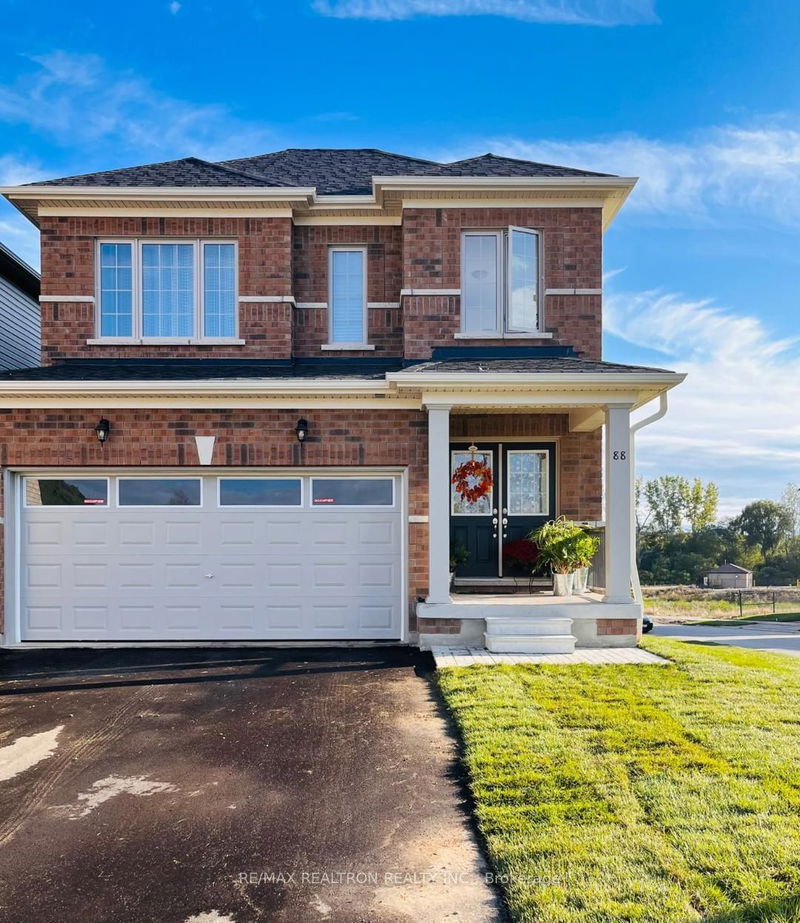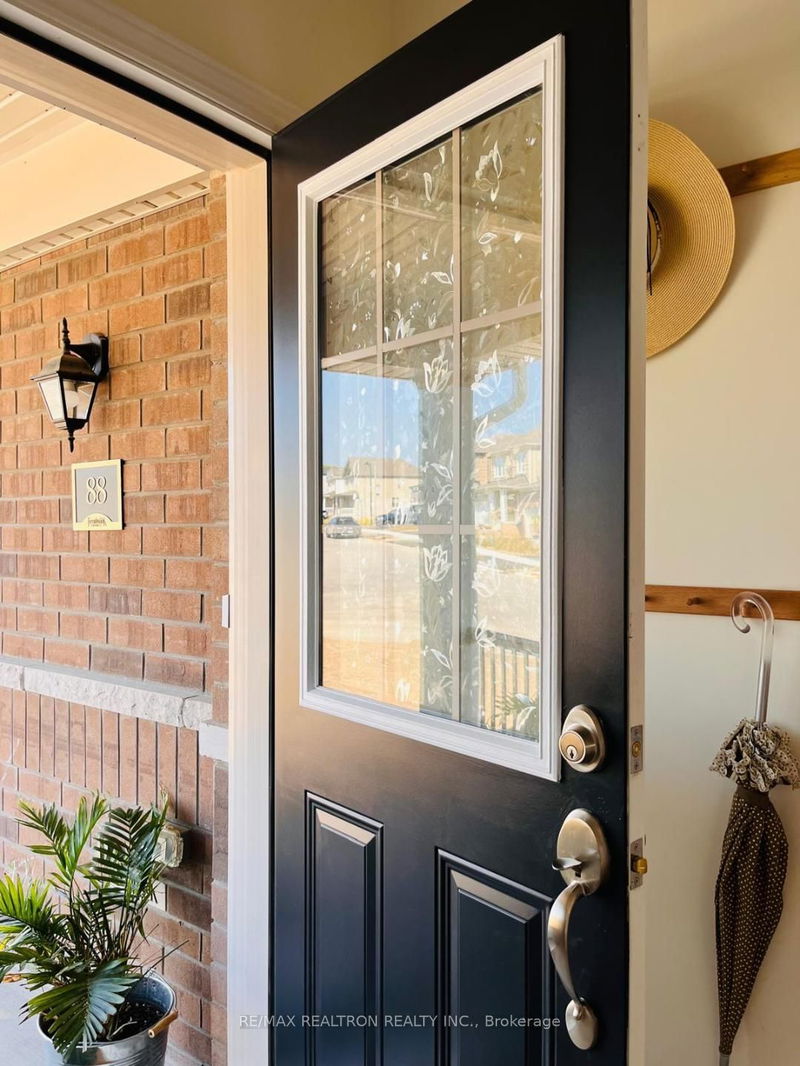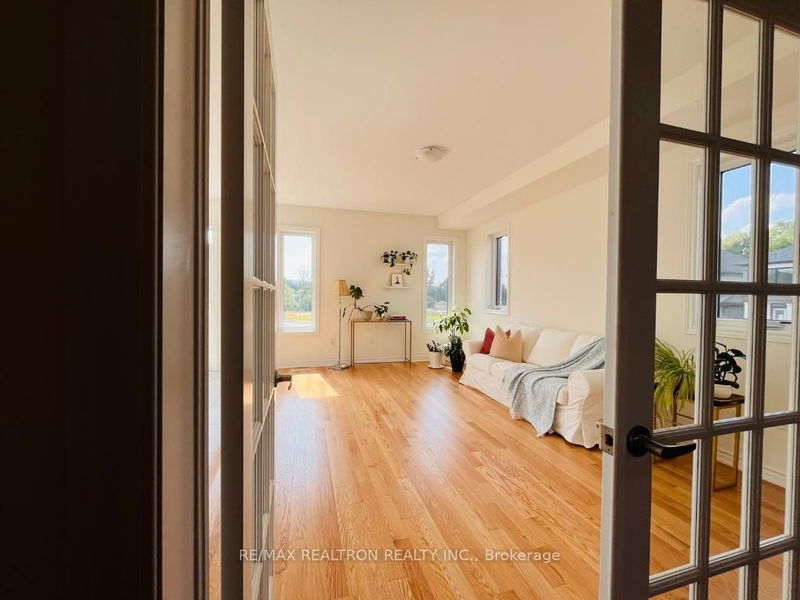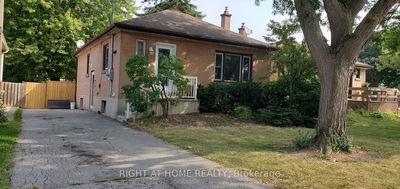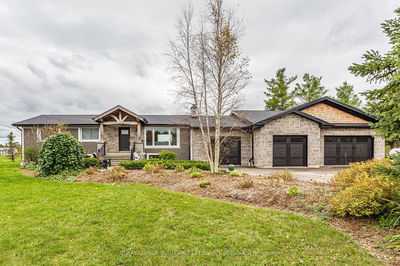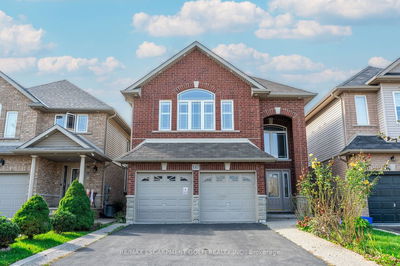88 Gilham
Paris | Brant
$799,900.00
Listed 24 days ago
- 3 bed
- 3 bath
- - sqft
- 4.0 parking
- Detached
Instant Estimate
$915,909
+$116,009 compared to list price
Upper range
$1,019,065
Mid range
$915,909
Lower range
$812,754
Property history
- Sep 16, 2024
- 24 days ago
Price Change
Listed for $799,900.00 • 15 days on market
- Jul 3, 2024
- 3 months ago
Terminated
Listed for $825,000.00 • 3 months on market
Location & area
Schools nearby
Home Details
- Description
- Charming Home in prime location-Paris, Ontario. Discover a unique opportunity in one of Canada's most picturesque towns. This exceptional one-year old property offers unobstructed views on both sides, the only home of it's kind in all current and future phases. Located just steps away from downtown Paris and the charming Wincey Mills Market, this home is perfectly positioned for those who enjoy walking to local attractions. With Braemar private school, Paris District High School, and Waterloo University within easy reach, it's ideal for families or those seeking access to top educational institutions. The home features beautiful hardwood floors throughout. Generously sized bedrooms create spacious retreat for every member of the family. Master bedroom ensuite features a freestanding bath tub perfect for relaxation. Open concept kitchen has an expansive kitchen island ideal for gatherings and entertaining. . The spacious, sunlit walkout basement offers the perfect opportunity to create additional living space. Set on an prime corner lot, the home features a large lawn for your enjoyment.
- Additional media
- -
- Property taxes
- $1,170.64 per year / $97.55 per month
- Basement
- W/O
- Year build
- 0-5
- Type
- Detached
- Bedrooms
- 3
- Bathrooms
- 3
- Parking spots
- 4.0 Total | 2.0 Garage
- Floor
- -
- Balcony
- -
- Pool
- None
- External material
- Brick
- Roof type
- -
- Lot frontage
- -
- Lot depth
- -
- Heating
- Forced Air
- Fire place(s)
- N
- Ground
- Great Rm
- 16’12” x 11’12”
- Breakfast
- 12’10” x 8’12”
- Kitchen
- 12’10” x 7’12”
- 2nd
- Prim Bdrm
- 17’7” x 10’12”
- 2nd Br
- 12’11” x 10’5”
- 3rd Br
- 12’5” x 10’5”
Listing Brokerage
- MLS® Listing
- X9351313
- Brokerage
- RE/MAX REALTRON REALTY INC.
Similar homes for sale
These homes have similar price range, details and proximity to 88 Gilham
