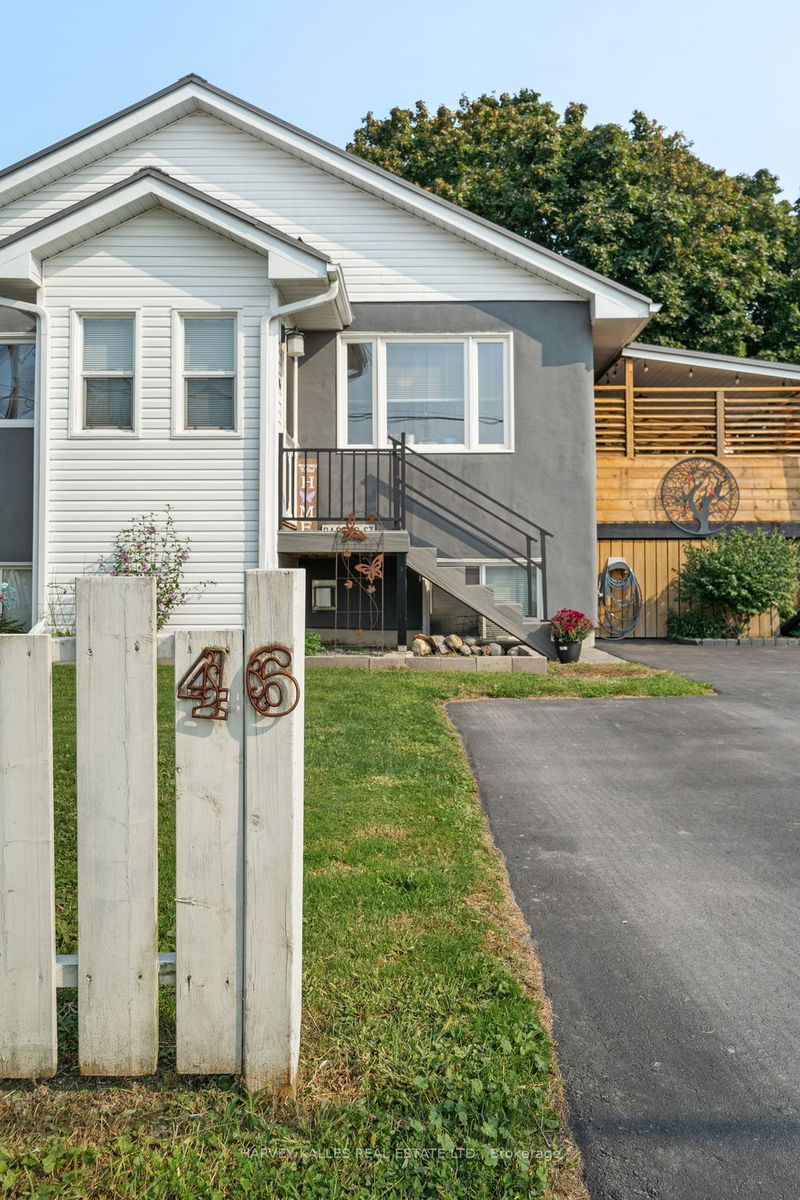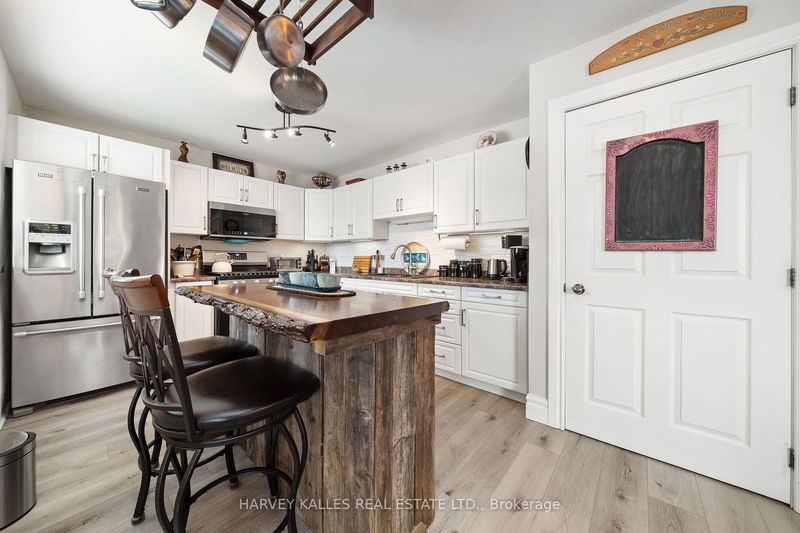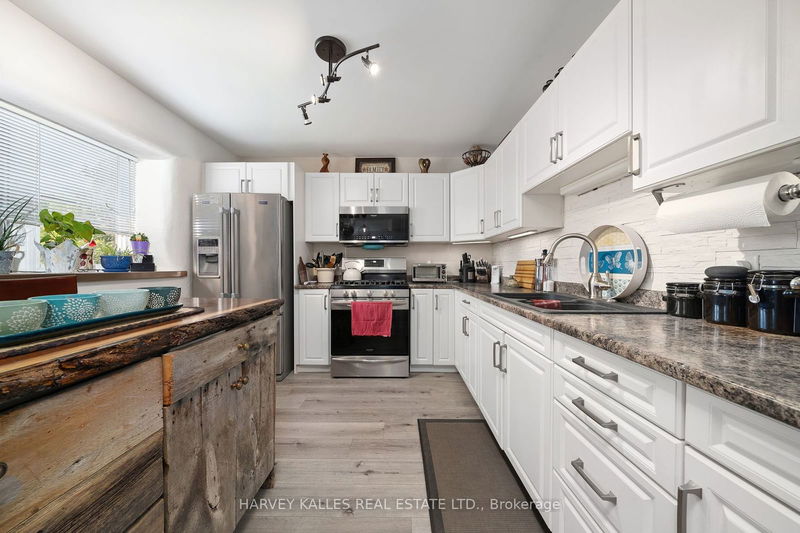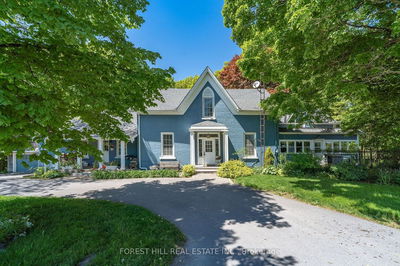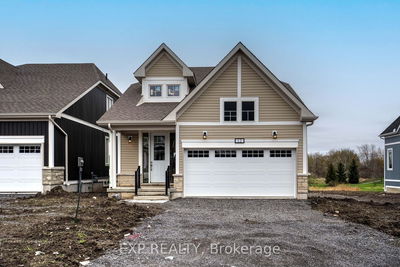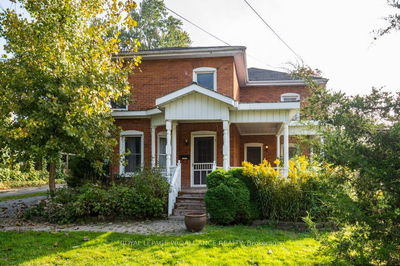46 Barker
Picton | Prince Edward County
$723,900.00
Listed 22 days ago
- 4 bed
- 2 bath
- 1100-1500 sqft
- 2.0 parking
- Detached
Instant Estimate
$696,994
-$26,906 compared to list price
Upper range
$794,718
Mid range
$696,994
Lower range
$599,270
Property history
- Now
- Listed on Sep 16, 2024
Listed for $723,900.00
22 days on market
Location & area
Schools nearby
Home Details
- Description
- A truly unique offering! This spacious raised bungalow is straw bale construction; the gentle undulations within the natural materials creates a deep sense of beauty and peace. As you step through the foyer, you are welcomed into a spacious and thoughtfully designed layout. The open-concept kitchen, living, and dining areas create a harmonious flow, ideal for relaxed living. On the main floor, you'll find two bedrooms, a full bath, and a versatile laundry area - originally a third bedroom, now reimagined for modern convenience. Venture downstairs to the fully finished lower level, where comfort and functionality merge. Here, a cozy recreation room, complete with a gas fireplace, invites you to unwind. An office nook presents the potential to be transformed into another bedroom, while an additional bedroom, full bath, and ample storage and utility space complete this level. Step outside and you'll be charmed by the covered deck, recently enhanced with privacy screening, providing an ideal sanctuary for relaxation at any time of day. Evenings spent on the patio, gathered around the inviting backyard firepit, offer a perfect conclusion to the day. Embrace the unique allure and thoughtful design of this remarkable home!
- Additional media
- -
- Property taxes
- $3,644.23 per year / $303.69 per month
- Basement
- Finished
- Basement
- Full
- Year build
- 6-15
- Type
- Detached
- Bedrooms
- 4 + 1
- Bathrooms
- 2
- Parking spots
- 2.0 Total
- Floor
- -
- Balcony
- -
- Pool
- None
- External material
- Stucco/Plaster
- Roof type
- -
- Lot frontage
- -
- Lot depth
- -
- Heating
- Forced Air
- Fire place(s)
- Y
- Main
- Foyer
- 4’2” x 6’4”
- Kitchen
- 10’7” x 15’7”
- Dining
- 8’0” x 11’7”
- Living
- 13’7” x 11’7”
- Bathroom
- 4’11” x 14’10”
- Br
- 10’1” x 15’1”
- Prim Bdrm
- 13’2” x 11’7”
- Lower
- Other
- 13’3” x 12’8”
- Rec
- 21’9” x 17’10”
- Bathroom
- 4’11” x 9’5”
- Br
- 10’1” x 15’1”
- Office
- 10’2” x 14’7”
Listing Brokerage
- MLS® Listing
- X9352590
- Brokerage
- HARVEY KALLES REAL ESTATE LTD.
Similar homes for sale
These homes have similar price range, details and proximity to 46 Barker

