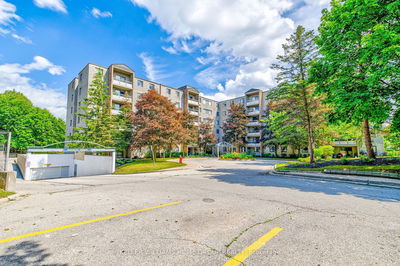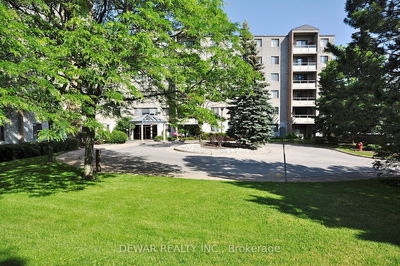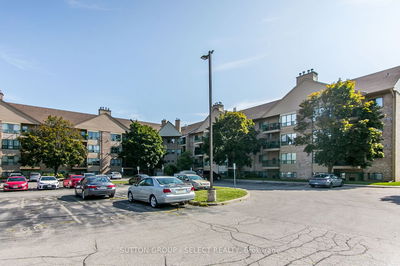409 - 1414 King
| Kitchener
$479,900.00
Listed 25 days ago
- 3 bed
- 1 bath
- 1000-1199 sqft
- 2.0 parking
- Condo Apt
Instant Estimate
$474,908
-$4,992 compared to list price
Upper range
$524,207
Mid range
$474,908
Lower range
$425,608
Property history
- Now
- Listed on Sep 13, 2024
Listed for $479,900.00
25 days on market
- May 9, 2024
- 5 months ago
Suspended
Listed for $485,000.00 • 4 months on market
Location & area
Schools nearby
Home Details
- Description
- Eastwood Community Condominiums offer comfort, convenience and maintenance-free living. This beautifully updated, carpet-free, 3-bed/1-bath unit is truly move-in ready! The kitchen is bright and light with white cabinetry, subway tile backsplash, three appliances, and a convenient pass-through window. One of the bedrooms is being used as a spacious dining room. Step out from the living room to an open balcony where you can enjoy the view of Rockway Gardens across the street. The updated bathroom has a step-in shower. Convenient in-suite laundry closet. Large closets provide plenty of storage in the unit, plus there is a storage locker just down the hall on the same floor. Two car parking with one spot in the heated underground parking garage and one spot in the outdoor open lot. The building offers social events as well as great amenities - bowling, shuffleboard, billiards, woodworking room, library, exercise classes, community dinners in the party room. Book your showing today!
- Additional media
- https://youriguide.com/409_1414_king_st_e_kitchener_on/
- Property taxes
- $2,431.00 per year / $202.58 per month
- Condo fees
- $1,022.00
- Basement
- None
- Year build
- 31-50
- Type
- Condo Apt
- Bedrooms
- 3
- Bathrooms
- 1
- Pet rules
- Restrict
- Parking spots
- 2.0 Total | 1.0 Garage
- Parking types
- Exclusive
- Floor
- -
- Balcony
- Open
- Pool
- -
- External material
- Brick
- Roof type
- -
- Lot frontage
- -
- Lot depth
- -
- Heating
- Forced Air
- Fire place(s)
- N
- Locker
- Exclusive
- Building amenities
- Exercise Room, Party/Meeting Room, Visitor Parking
- Main
- Foyer
- 9’8” x 8’7”
- Living
- 12’2” x 20’4”
- Kitchen
- 8’2” x 8’3”
- Br
- 11’10” x 11’8”
- Br
- 9’10” x 12’2”
- Prim Bdrm
- 9’10” x 16’2”
Listing Brokerage
- MLS® Listing
- X9352666
- Brokerage
- RE/MAX TWIN CITY REALTY INC.
Similar homes for sale
These homes have similar price range, details and proximity to 1414 King









