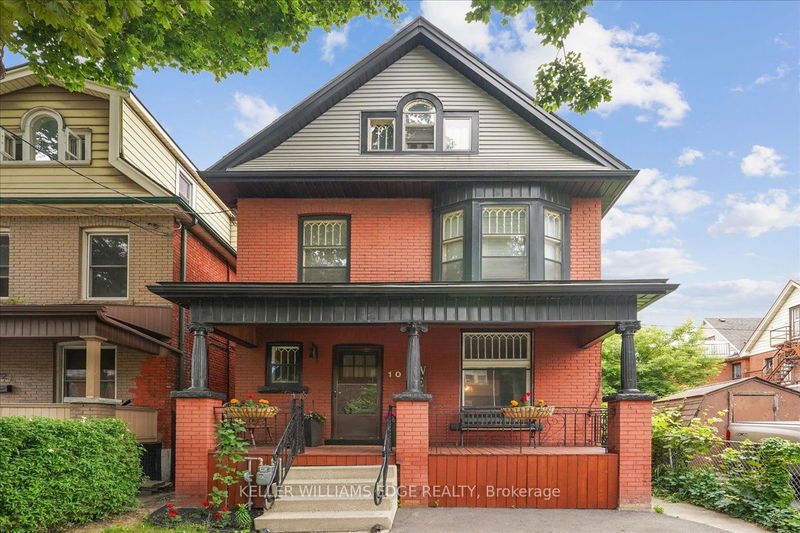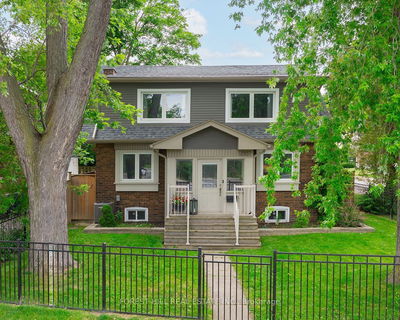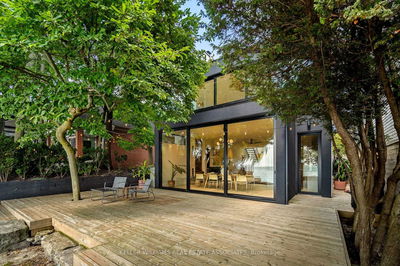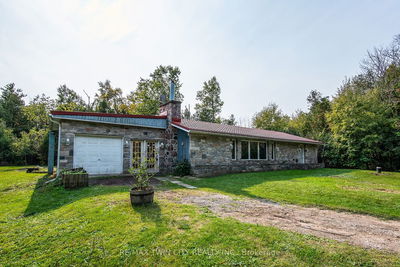10 Huntley
Gibson | Hamilton
$619,900.00
Listed 21 days ago
- 3 bed
- 2 bath
- 1500-2000 sqft
- 1.0 parking
- Detached
Instant Estimate
$628,493
+$8,593 compared to list price
Upper range
$686,749
Mid range
$628,493
Lower range
$570,236
Property history
- Sep 16, 2024
- 21 days ago
Price Change
Listed for $619,900.00 • 18 days on market
- Jun 11, 2024
- 4 months ago
Terminated
Listed for $649,900.00 • about 2 months on market
Location & area
Schools nearby
Home Details
- Description
- Welcome to your dream home! This charming 2.5-storey century residence combines historical elegance with modern convenience. This delightful property offers 3 spacious bedrooms, an inviting loft, and a basement bachelor suite perfect for generating supplemental income. As you step inside, you'll be greeted by the warm ambiance of this lovingly maintained home. The main floor boasts a cozy living area, a well-appointed dining room and a cozy kitchen with an exterior door to the back deck. Original hardwood floors and detailed woodwork add to the home's timeless appeal. The second floor hosts three bedrooms and a 4piece bathroom. The versatile loft space awaits your creativity, offering endless possibilities as an additional living area, home office, or a luxurious primary bedroom retreat. The basement bachelor suite, complete with a private entrance, kitchenette, and full bathroom, provides an excellent opportunity to offset your mortgage or accommodate guests. Outside, you'll find a private single driveway, ensuring convenient parking. The backyard is a serene oasis, perfect for relaxing or entertaining friends and family.
- Additional media
- https://media.otbxair.com/10-Huntley-St
- Property taxes
- $2,547.00 per year / $212.25 per month
- Basement
- Finished
- Basement
- Sep Entrance
- Year build
- 100+
- Type
- Detached
- Bedrooms
- 3
- Bathrooms
- 2
- Parking spots
- 1.0 Total
- Floor
- -
- Balcony
- -
- Pool
- None
- External material
- Brick
- Roof type
- -
- Lot frontage
- -
- Lot depth
- -
- Heating
- Forced Air
- Fire place(s)
- Y
- Main
- Foyer
- 9’1” x 9’5”
- Living
- 10’9” x 13’3”
- Dining
- 10’9” x -56’-9”
- Kitchen
- 9’2” x 17’4”
- 2nd
- Prim Bdrm
- 13’5” x 11’6”
- 2nd Br
- 10’3” x 8’7”
- 3rd Br
- 9’9” x 13’9”
- 3rd
- Loft
- 17’2” x 29’2”
- Bsmt
- Den
- 10’6” x 26’4”
- Kitchen
- 6’6” x 15’4”
Listing Brokerage
- MLS® Listing
- X9352692
- Brokerage
- KELLER WILLIAMS EDGE REALTY
Similar homes for sale
These homes have similar price range, details and proximity to 10 Huntley









