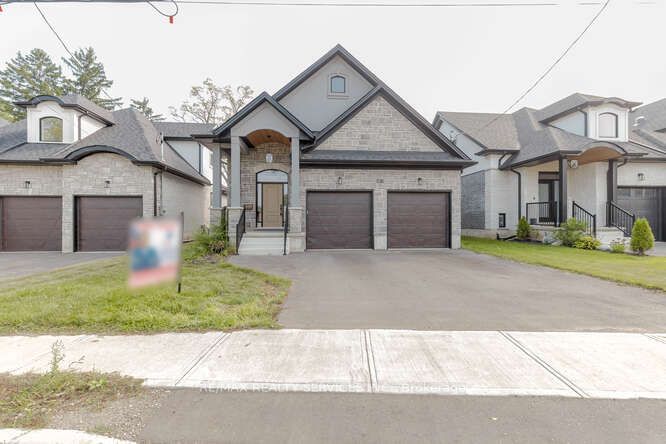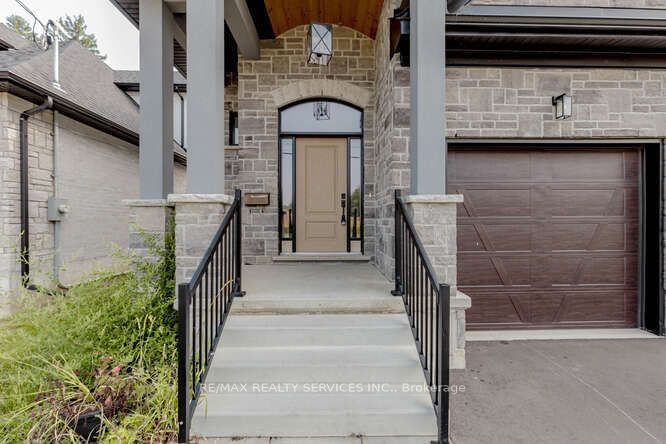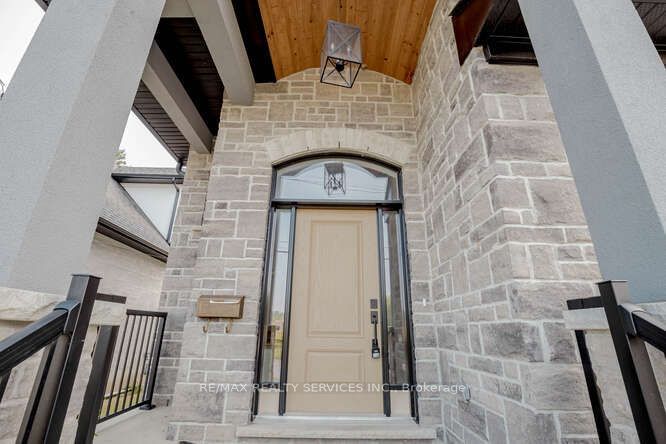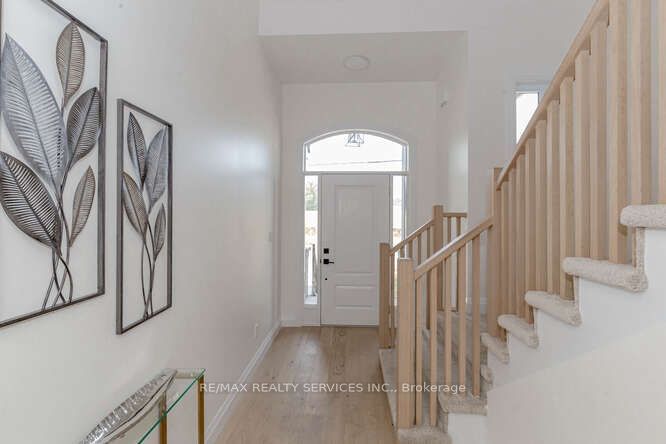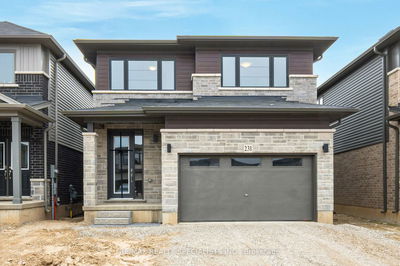236 Mount Pleasant
| Brantford
$1,099,900.00
Listed 23 days ago
- 4 bed
- 3 bath
- 2000-2500 sqft
- 6.0 parking
- Detached
Instant Estimate
$1,047,507
-$52,393 compared to list price
Upper range
$1,138,978
Mid range
$1,047,507
Lower range
$956,036
Property history
- Now
- Listed on Sep 17, 2024
Listed for $1,099,900.00
23 days on market
- Jun 2, 2023
- 1 year ago
Expired
Listed for $1,199,999.00 • 3 months on market
Location & area
Schools nearby
Home Details
- Description
- Introducing a stunning, modern home in the desirable West Brant neighborhood of Brantford. This property offers 4 bedrooms, 3 full bathrooms, and a double garage, featuring nearly 14 ft ceilings at the entrance, 12 ft ceilings in the living area, and 8 ft doors throughout. The living, dining, kitchen, and foyer areas are finished with premium engineered hardwood flooring. The gourmet kitchen showcases high-quality cabinetry, quartz countertops, an island with an undermount sink and overhang, and a spacious walk-in pantry. On the main floor, you'll find the master bedroom with a large walk-in closet and a luxurious ensuite, along with a second bedroom and full bathroom. The upper level includes two additional bedrooms, a full bathroom, and a versatile living space. This home also features $40,000 in thoughtful upgrades, including mounted bathroom vanities, an upgraded tub in the master bath, enhanced kitchen fixtures, a front porch railing, no floor vents, a fully drywalled basement, and a relocated furnace for better space utilization. Located in the sought-after West Brant community, close to the Brantford Library, and within walking distance to local amenities, this home is just a 10-minute drive to Highway 403, offering a perfect balance of modern living and convenience.
- Additional media
- http://hdvirtualtours.ca/236-mt-pleasant-st-brantford/mls
- Property taxes
- $4,863.00 per year / $405.25 per month
- Basement
- Part Bsmt
- Year build
- 0-5
- Type
- Detached
- Bedrooms
- 4
- Bathrooms
- 3
- Parking spots
- 6.0 Total | 2.0 Garage
- Floor
- -
- Balcony
- -
- Pool
- None
- External material
- Brick
- Roof type
- -
- Lot frontage
- -
- Lot depth
- -
- Heating
- Forced Air
- Fire place(s)
- Y
- Main
- Kitchen
- 8’5” x 16’6”
- Living
- 17’1” x 16’4”
- Prim Bdrm
- 13’9” x 15’10”
- Dining
- 8’9” x 16’6”
- 2nd Br
- 9’10” x 10’12”
- Mudroom
- 6’5” x 7’10”
- Laundry
- 5’4” x 7’4”
- 2nd
- 3rd Br
- 10’8” x 13’4”
- 4th Br
- 10’6” x 13’7”
Listing Brokerage
- MLS® Listing
- X9352819
- Brokerage
- RE/MAX REALTY SERVICES INC.
Similar homes for sale
These homes have similar price range, details and proximity to 236 Mount Pleasant
