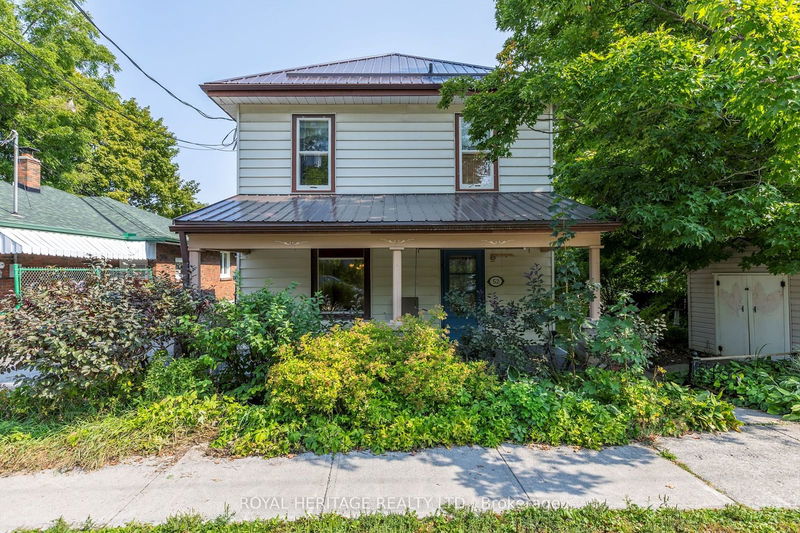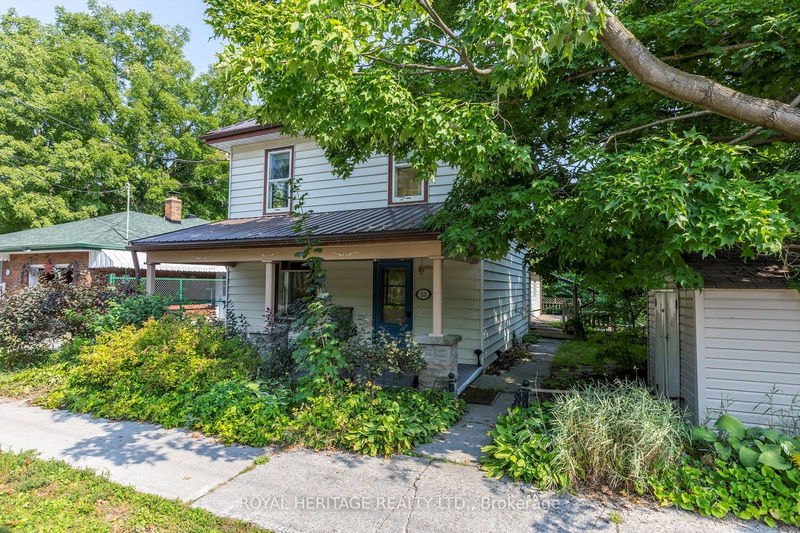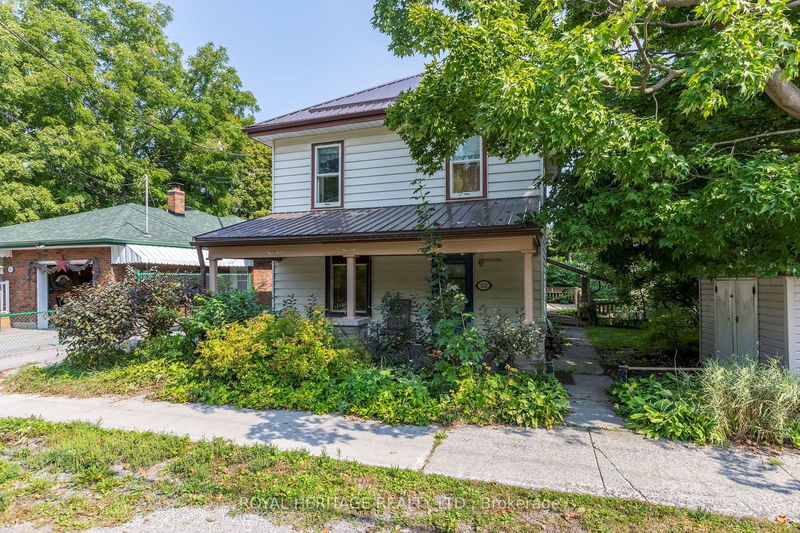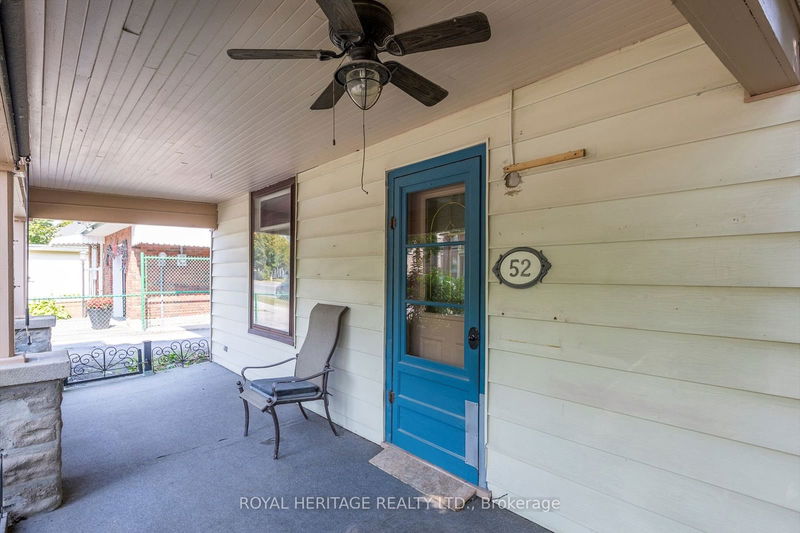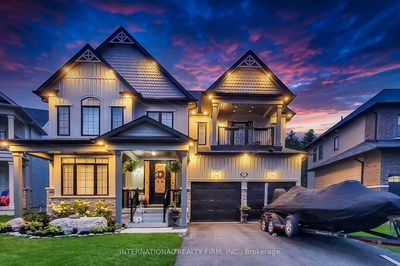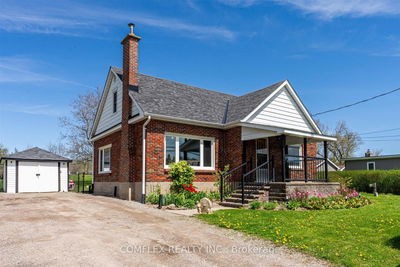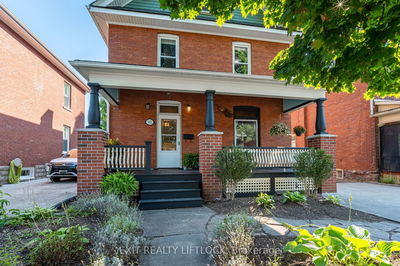52 Regent
Lakefield | Smith-Ennismore-Lakefield
$499,900.00
Listed 20 days ago
- 4 bed
- 2 bath
- - sqft
- 1.0 parking
- Detached
Instant Estimate
$486,845
-$13,055 compared to list price
Upper range
$550,409
Mid range
$486,845
Lower range
$423,280
Property history
- Now
- Listed on Sep 17, 2024
Listed for $499,900.00
20 days on market
- Jul 19, 2012
- 12 years ago
Expired
Listed for $244,900.00 • 4 months on market
Location & area
Schools nearby
Home Details
- Description
- Spacious 2 storey home with back addition that includes a family room, bedroom laundry and 2pc bath with walkout, and finished room in basement. This home has been in the same family since 1948. It is located on a beautiful private yard with a small creek at the back of the property. Easy walk to downtown to grab a coffee or a quick meal. Main level has a bright living room with hardwood floors, a formal dining room with hardwood floors and kitchen with hardwood floors. The back addition family room has hardwood floors and a walkout. 3 bedroom on second level with closet space and a 4pc bath that has been renovated. The gas furnace was installed in Dec 2022 and central air was maintained this year as is working as it should. The main metal roof and front porch was installed 2021. The back deck is not safe to walk on and is taped off and needs to be replaced. The home is being sold by a power of attorney who is selling home "as in condition" he is providing a home inspection that will be at the house and on file.
- Additional media
- -
- Property taxes
- $2,576.18 per year / $214.68 per month
- Basement
- Full
- Basement
- Part Fin
- Year build
- 100+
- Type
- Detached
- Bedrooms
- 4 + 1
- Bathrooms
- 2
- Parking spots
- 1.0 Total | 1.0 Garage
- Floor
- -
- Balcony
- -
- Pool
- None
- External material
- Alum Siding
- Roof type
- -
- Lot frontage
- -
- Lot depth
- -
- Heating
- Forced Air
- Fire place(s)
- N
- Main
- Living
- 13’1” x 13’1”
- Dining
- 11’10” x 11’12”
- Kitchen
- 11’6” x 8’6”
- Family
- 14’1” x 10’2”
- Br
- 14’1” x 10’2”
- 2nd
- 2nd Br
- 12’6” x 10’4”
- 3rd Br
- 12’10” x 9’6”
- 4th Br
- 10’4” x 11’6”
- Bsmt
- 5th Br
- 12’2” x 11’2”
- Cold/Cant
- 12’2” x 11’2”
- Furnace
- 24’7” x 20’4”
Listing Brokerage
- MLS® Listing
- X9352926
- Brokerage
- ROYAL HERITAGE REALTY LTD.
Similar homes for sale
These homes have similar price range, details and proximity to 52 Regent
