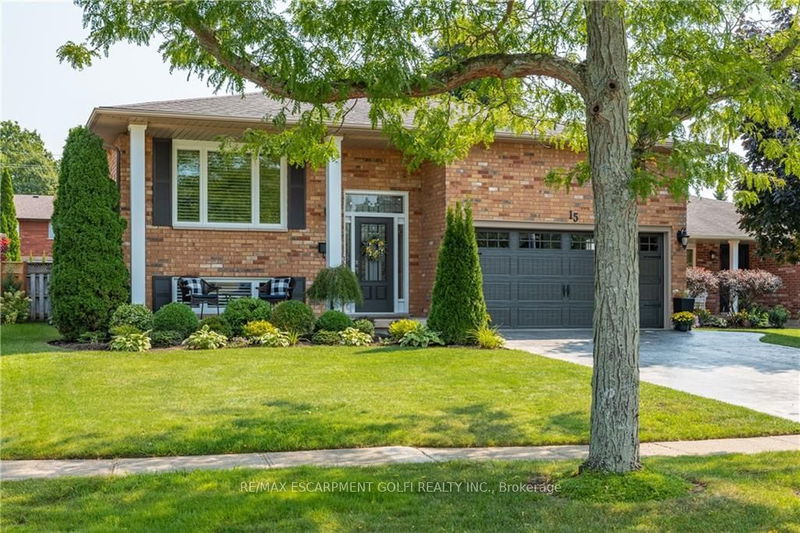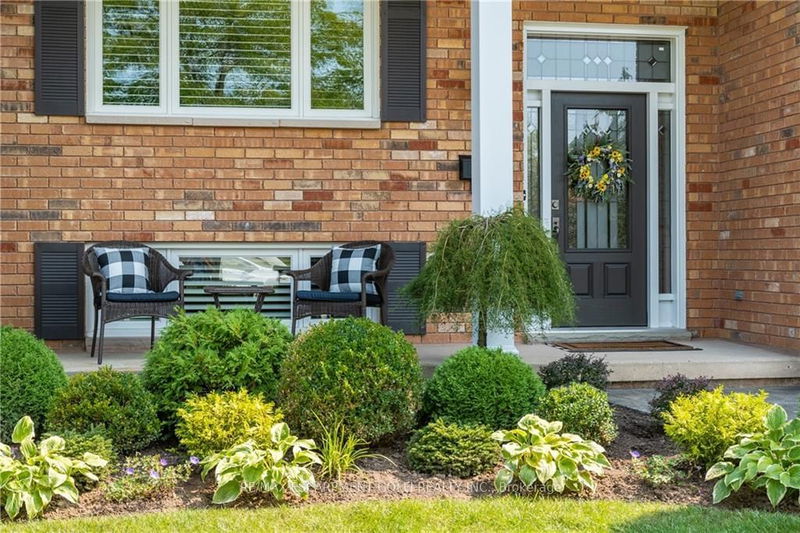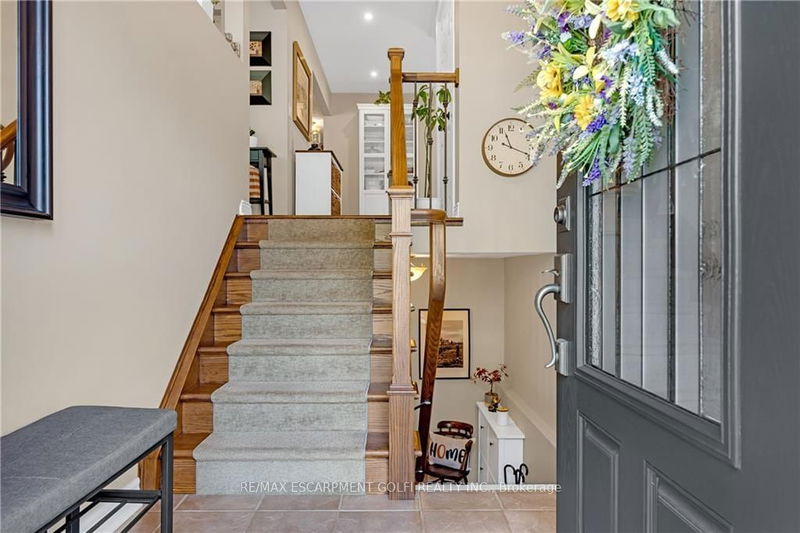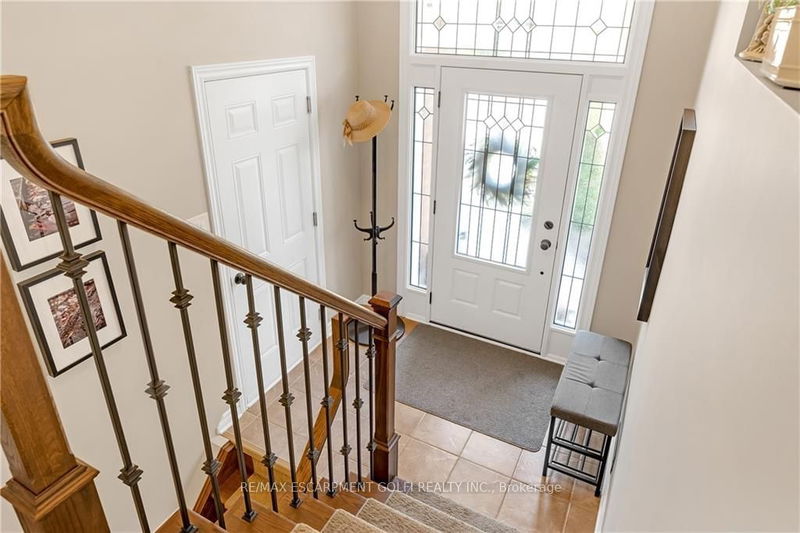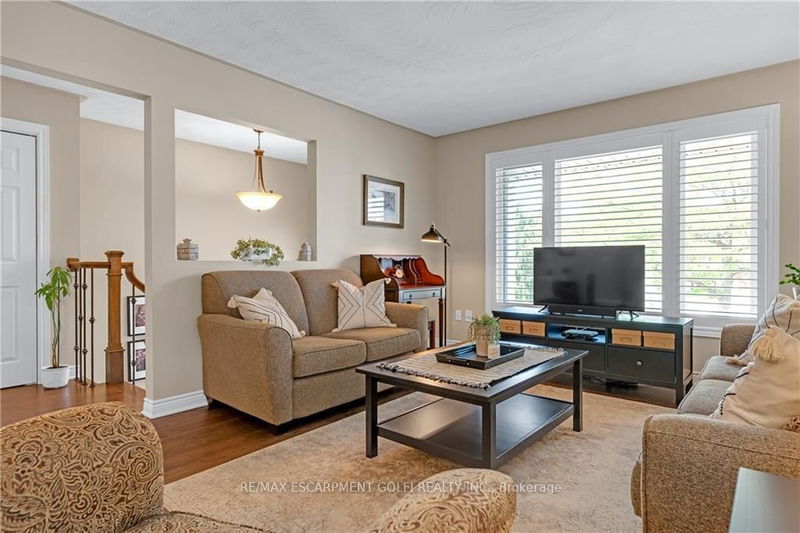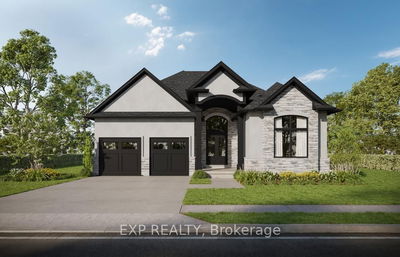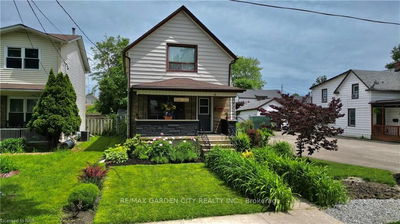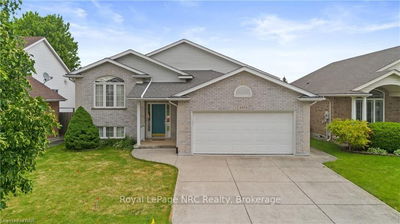15 Stoneybrook
| Welland
$815,000.00
Listed 24 days ago
- 3 bed
- 2 bath
- 1100-1500 sqft
- 4.0 parking
- Detached
Instant Estimate
$778,690
-$36,310 compared to list price
Upper range
$853,199
Mid range
$778,690
Lower range
$704,181
Property history
- Sep 16, 2024
- 24 days ago
Sold conditionally
Listed for $815,000.00 • on market
Location & area
Schools nearby
Home Details
- Description
- Welcome to your dream family home in one of Welland's best neighbourhoods! This beautifully maintained house is finished top to bottom with exceptional craftsmanship & high-quality materials. Featuring a dbl car garage, stamped concrete driveway & a charming covered front porch, the curb appeal is undeniable. Inside, the main floor boasts gleaming hardwood floors & a renovated eat-in kitchen with granite countertops, pot lights, under-cabinet lighting & high-end appliances. Step outside from the kitchen to a spacious deck overlooking the private fenced backyard with perennial gardens, gazebo & emerald cedars. The main floor also includes 3 generous bedrooms & an updated 4-piece bathroom with custom vanity. The fully renovated basement ('22) features plush carpeting, an electric fireplace, family room, den/games room, a 4th bedroom, as well as a second 4-piece bathroom & large laundry/storage room. Close to top schools & ideally located-this is the family home you have been waiting for!
- Additional media
- https://my.matterport.com/show/?m=mm4uqZZ1QVS&brand=0
- Property taxes
- $4,600.21 per year / $383.35 per month
- Basement
- Finished
- Basement
- Full
- Year build
- 31-50
- Type
- Detached
- Bedrooms
- 3 + 1
- Bathrooms
- 2
- Parking spots
- 4.0 Total | 2.0 Garage
- Floor
- -
- Balcony
- -
- Pool
- None
- External material
- Brick
- Roof type
- -
- Lot frontage
- -
- Lot depth
- -
- Heating
- Forced Air
- Fire place(s)
- Y
- Main
- Living
- 14’3” x 12’3”
- Dining
- 14’5” x 10’11”
- Kitchen
- 18’9” x 9’8”
- Prim Bdrm
- 13’9” x 10’6”
- Br
- 12’3” x 10’5”
- Br
- 8’10” x 8’5”
- Bathroom
- 7’11” x 7’4”
- Bsmt
- Family
- 25’11” x 12’2”
- Den
- 21’1” x 12’2”
- Br
- 12’4” x 10’5”
- Bathroom
- 10’4” x 8’10”
- Laundry
- 18’4” x 8’11”
Listing Brokerage
- MLS® Listing
- X9352068
- Brokerage
- RE/MAX ESCARPMENT GOLFI REALTY INC.
Similar homes for sale
These homes have similar price range, details and proximity to 15 Stoneybrook
