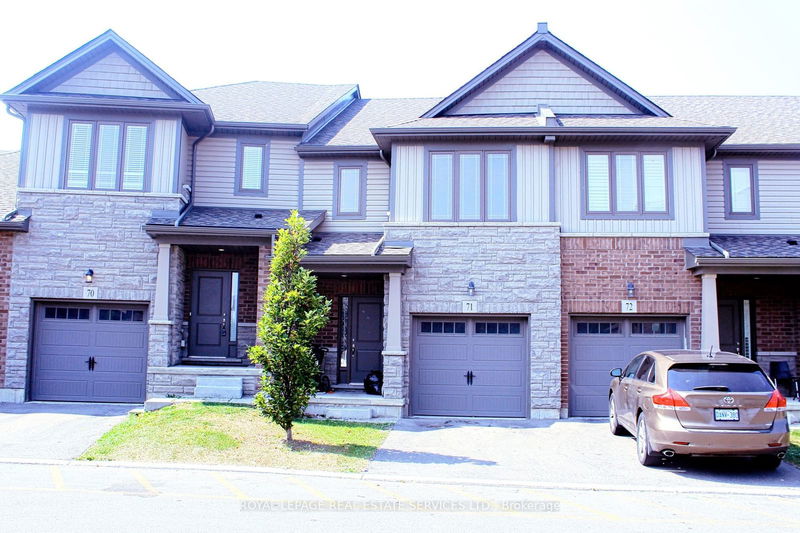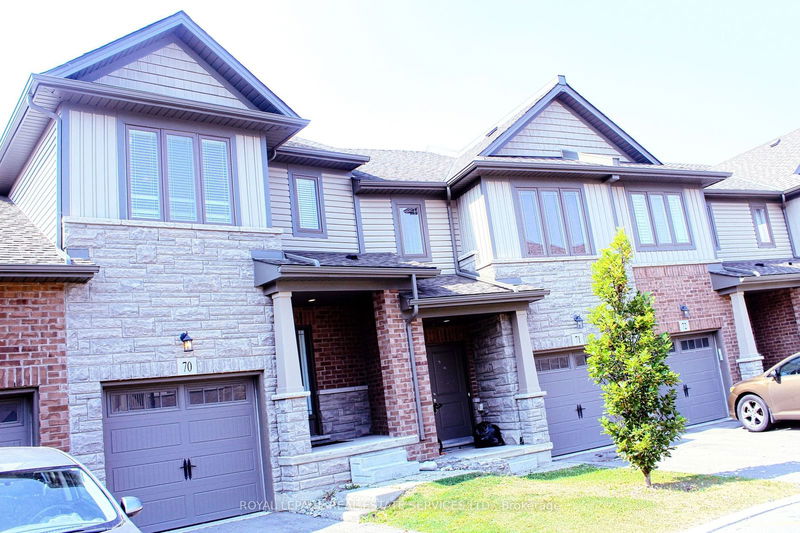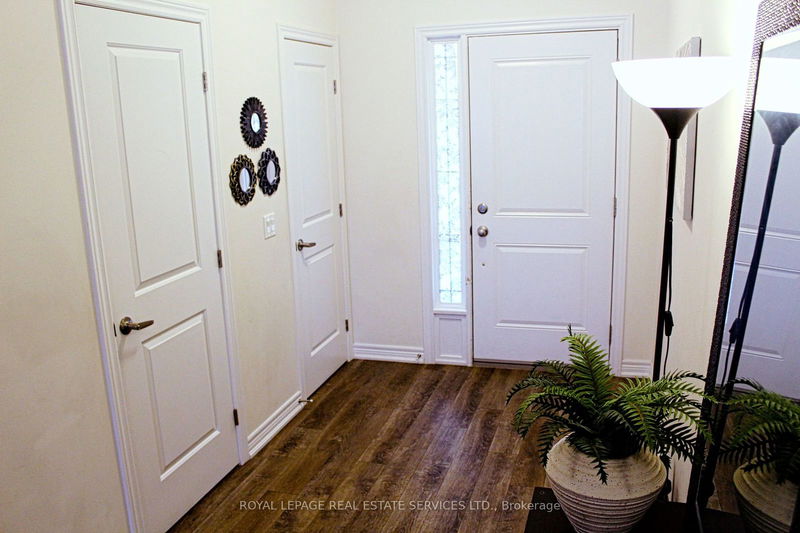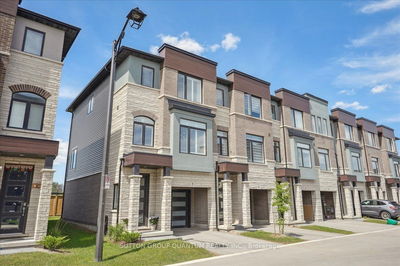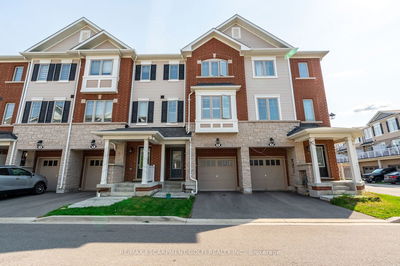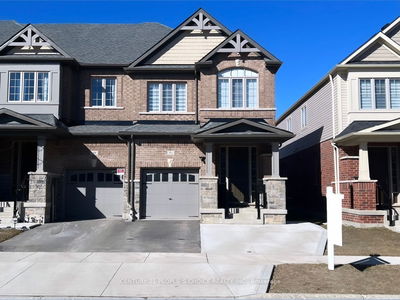70 - 77 Diana
| Brantford
$599,900.00
Listed 24 days ago
- 4 bed
- 3 bath
- - sqft
- 2.0 parking
- Att/Row/Twnhouse
Instant Estimate
$626,232
+$26,332 compared to list price
Upper range
$681,802
Mid range
$626,232
Lower range
$570,662
Property history
- Now
- Listed on Sep 16, 2024
Listed for $599,900.00
24 days on market
Location & area
Schools nearby
Home Details
- Description
- Amazing Townhouse, Stone, 2246 sq ft, Pie shaped , 4 Bedrooms, 2.5 Bathrooms, built in the West Brantford area by the award winning builder New Horizon Development Group. This unique designed with modern layout and finishes Townhome has an open concept layout with luxury vinyl plank neutrally colored flooring and 9 foot ceilings. Kitchen offers plenty of cabinetry with ample storage space, beautiful counter tops, high end stainless steel appliances, double sink and island with extended counter top creating eat in space. Great room is Huge in size with plenty of space enabling various furnishing arrangement options. The Second floor includes a huge Primary bedroom with a walk-in closet and 5 pieces Ensuite including the soak tub and the shower. The other 3 very good sized bedrooms share the 3 pieces second bathroom and the Laundry room is conveniently situated in the same floor as the bedrooms with its oversized front loaded washer and Dryer. This Home is close to transit, Grand river, Schools, Shops and Amenities, lots of sunlight, Openview with nice Backyard. Worth seeing Home don't miss on this nice opportunity.
- Additional media
- -
- Property taxes
- $4,629.49 per year / $385.79 per month
- Basement
- Full
- Basement
- Unfinished
- Year build
- -
- Type
- Att/Row/Twnhouse
- Bedrooms
- 4
- Bathrooms
- 3
- Parking spots
- 2.0 Total | 1.0 Garage
- Floor
- -
- Balcony
- -
- Pool
- None
- External material
- Stone
- Roof type
- -
- Lot frontage
- -
- Lot depth
- -
- Heating
- Forced Air
- Fire place(s)
- N
- Main
- Great Rm
- 16’5” x 13’5”
- Dining
- 12’1” x 13’5”
- Kitchen
- 13’7” x 10’7”
- Breakfast
- 9’5” x 11’1”
- Bathroom
- 5’9” x 4’5”
- 2nd
- Prim Bdrm
- 13’9” x 13’9”
- Bathroom
- 9’0” x 7’9”
- 2nd Br
- 12’1” x 9’7”
- 3rd Br
- 14’6” x 8’12”
- 4th Br
- 11’6” x 9’9”
- Bathroom
- 8’4” x 7’1”
- Laundry
- 5’4” x 3’8”
Listing Brokerage
- MLS® Listing
- X9352141
- Brokerage
- ROYAL LEPAGE REAL ESTATE SERVICES LTD.
Similar homes for sale
These homes have similar price range, details and proximity to 77 Diana
