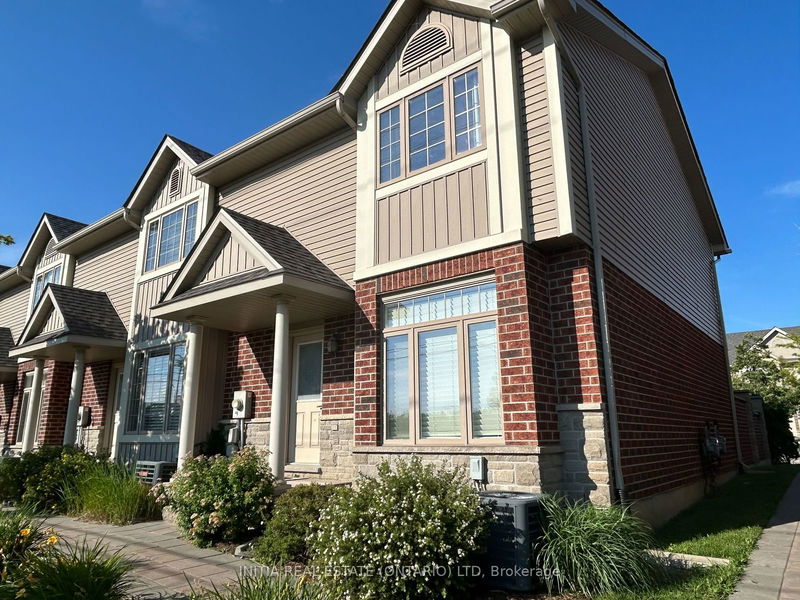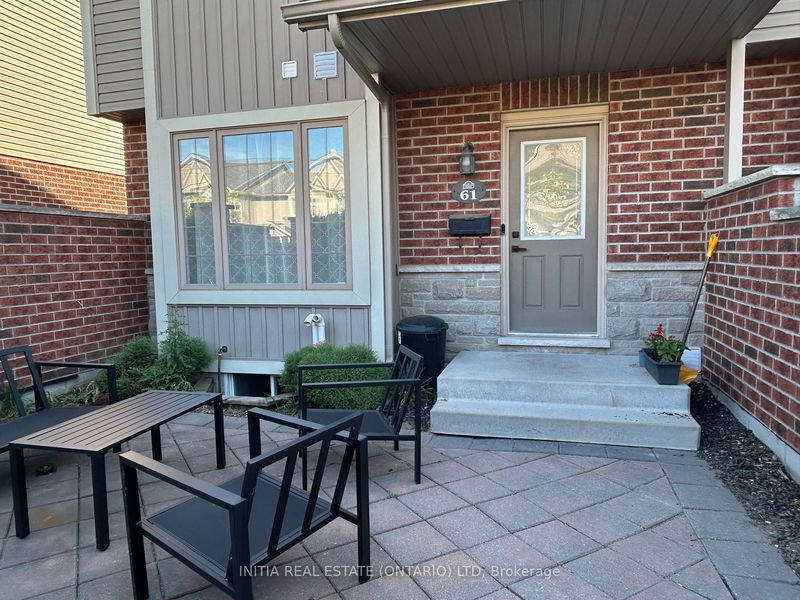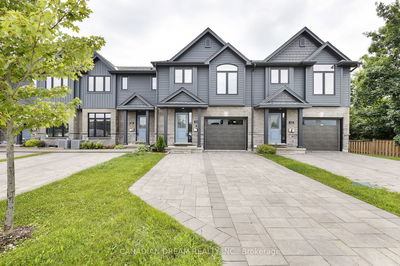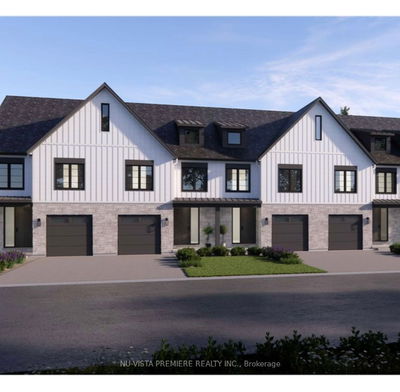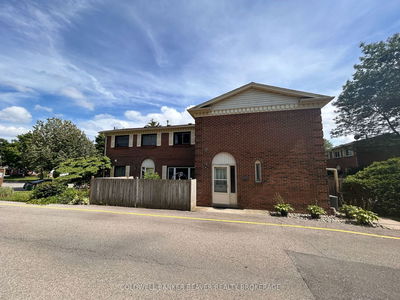61 - 2145 North Routledge
North E | London
$535,000.00
Listed 23 days ago
- 3 bed
- 2 bath
- 1200-1399 sqft
- 2.0 parking
- Condo Townhouse
Instant Estimate
$528,976
-$6,024 compared to list price
Upper range
$597,888
Mid range
$528,976
Lower range
$460,064
Property history
- Now
- Listed on Sep 16, 2024
Listed for $535,000.00
23 days on market
- Jul 15, 2024
- 3 months ago
Terminated
Listed for $560,000.00 • 2 months on market
- Apr 19, 2023
- 1 year ago
Leased
Listed for $2,300.00 • about 1 month on market
- Mar 3, 2023
- 2 years ago
Sold for $515,000.00
Listed for $519,900.00 • 22 days on market
- Oct 11, 2016
- 8 years ago
Sold for $221,000.00
Listed for $229,900.00 • 22 days on market
Location & area
Schools nearby
Home Details
- Description
- Rembrandt Homes Condo in sought after NW Hyde Park area. 3 Bedroom 1.5 bath unit has had some updates. Updates include in the Kitchen new sink, counters, faucet, backsplash, pot lights, and Stainless Steel appliances, new paint. The Kitchen has room to seat 6 for dining. The upstairs 3 bedrooms are all spacious, with the Primary bedroom having dual closets, plus there is a 4 piece bathroom. Lower level features a large family room, laundry area, and an other room with window, that can be used as an office space, or gym. There is a east facing courtyard area that is perfect for your evening barbeques or relaxation. There are 2 designated parking spaces and extra visitor parking spaces as well. Nearby walking and bike trails and a pond for your relaxation. Located close to many amenities including restaurants, shopping, and UWO bus route located within walking distance from your front door.
- Additional media
- -
- Property taxes
- $3,274.00 per year / $272.83 per month
- Condo fees
- $247.00
- Basement
- Finished
- Year build
- 16-30
- Type
- Condo Townhouse
- Bedrooms
- 3
- Bathrooms
- 2
- Pet rules
- Restrict
- Parking spots
- 2.0 Total
- Parking types
- None
- Floor
- -
- Balcony
- None
- Pool
- -
- External material
- Brick
- Roof type
- -
- Lot frontage
- -
- Lot depth
- -
- Heating
- Forced Air
- Fire place(s)
- N
- Locker
- None
- Building amenities
- Bbqs Allowed, Visitor Parking
- Main
- Dining
- 9’9” x 11’10”
- Kitchen
- 9’6” x 9’6”
- Living
- 15’7” x 14’8”
- 2nd
- Prim Bdrm
- 13’6” x 11’12”
- 2nd Br
- 9’6” x 12’11”
- 3rd Br
- 6’7” x 9’8”
- Bsmt
- Family
- 15’4” x 13’12”
- Office
- 14’10” x 8’0”
Listing Brokerage
- MLS® Listing
- X9352396
- Brokerage
- INITIA REAL ESTATE (ONTARIO) LTD
Similar homes for sale
These homes have similar price range, details and proximity to 2145 North Routledge
