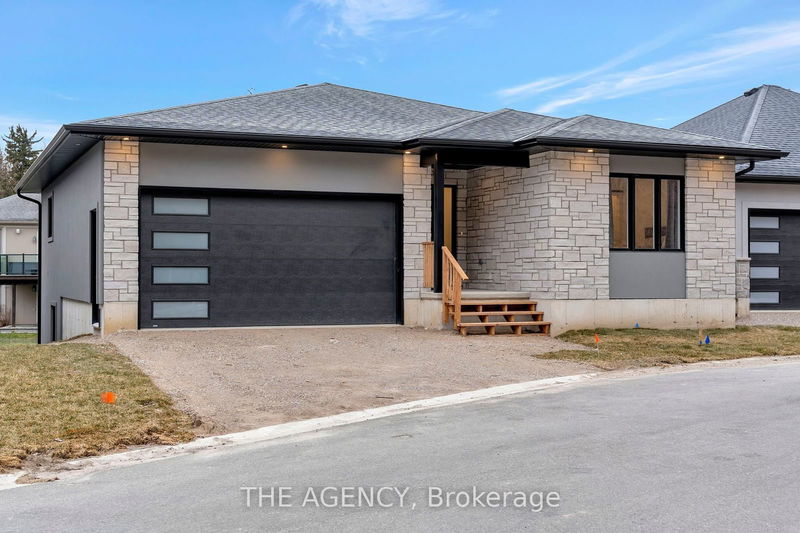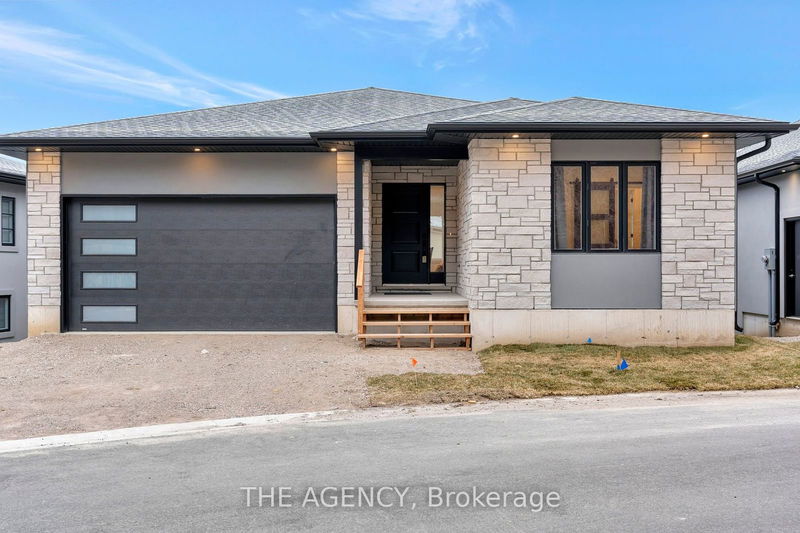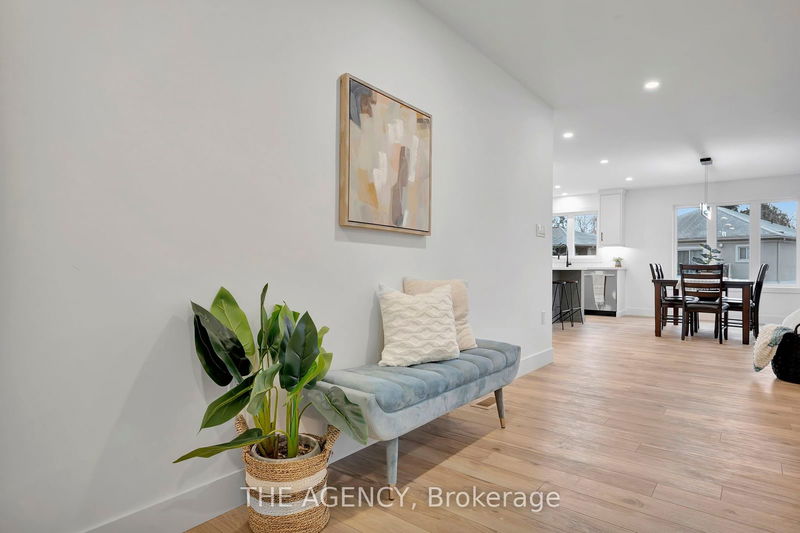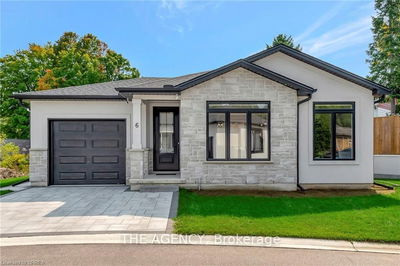21 - 5 John Pound
Tillsonburg | Tillsonburg
$725,000.00
Listed 22 days ago
- 1 bed
- 3 bath
- 1000-1199 sqft
- 4.0 parking
- Det Condo
Instant Estimate
$696,103
-$28,897 compared to list price
Upper range
$776,945
Mid range
$696,103
Lower range
$615,261
Property history
- Now
- Listed on Sep 16, 2024
Listed for $725,000.00
22 days on market
- Feb 20, 2024
- 8 months ago
Terminated
Listed for $749,900.00 • 6 months on market
Location & area
Schools nearby
Home Details
- Description
- Welcome to Unit 21, within the prestigious Millpond Estates, a luxury adult living community. As you step inside, you'll be greeted by a stylish, open-concept interior that is flooded with natural light and offering views of the tranquil waters below. The kitchen features floor-to-ceiling cabinetry, quartz counters, a stunning two-toned island with seating, and sleek black hardware for a modern, high-contrast appeal. Adjacent to the kitchen, the dinette provides seamless access to the raised balcony, perfect for summer outdoor enjoyment, while the inviting great room draws you in with its cozy fireplace for those cold nights. This home offers an abundance of living space, with the upper level featuring a primary bedroom and ensuite complete with a glass shower, with the added convenience of a main floor laundry and a 2-piece powder room. Descend to the finished walk-out basement, where you'll find additional space to spread out, including a spacious rec room that leads to a lower-level covered patio area. Completing the lower level are two bedrooms and a 3-piece bathroom, providing flexibility for guests or hobbies. Experience the epitome of modern and hassle-free living at Mill Pond Estates.
- Additional media
- -
- Property taxes
- $4,365.90 per year / $363.83 per month
- Condo fees
- $250.00
- Basement
- Fin W/O
- Basement
- Full
- Year build
- 0-5
- Type
- Det Condo
- Bedrooms
- 1 + 2
- Bathrooms
- 3
- Pet rules
- Restrict
- Parking spots
- 4.0 Total | 2.0 Garage
- Parking types
- None
- Floor
- -
- Balcony
- Open
- Pool
- -
- External material
- Stone
- Roof type
- -
- Lot frontage
- -
- Lot depth
- -
- Heating
- Forced Air
- Fire place(s)
- N
- Locker
- None
- Building amenities
- Bbqs Allowed
- Main
- Family
- 14’5” x 19’2”
- Dining
- 10’8” x 5’6”
- Kitchen
- 17’7” x 11’2”
- Laundry
- 11’11” x 6’6”
- Prim Bdrm
- 15’5” x 12’5”
- Bsmt
- Rec
- 14’6” x 16’0”
- 2nd Br
- 11’1” x 8’4”
- 3rd Br
- 11’1” x 8’4”
Listing Brokerage
- MLS® Listing
- X9353457
- Brokerage
- THE AGENCY
Similar homes for sale
These homes have similar price range, details and proximity to 5 John Pound






