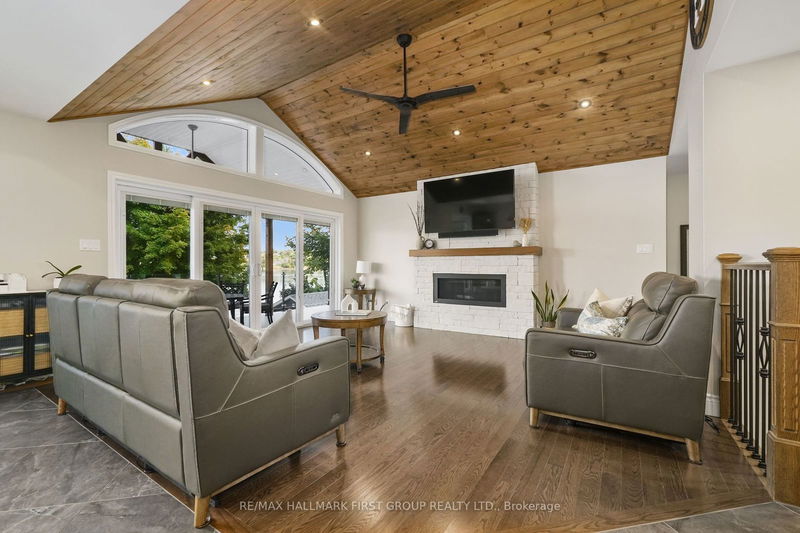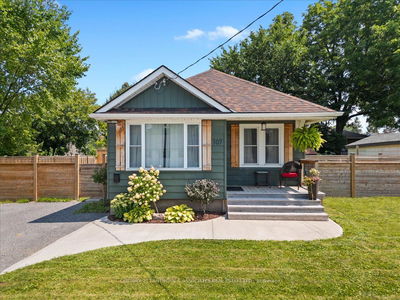#2 - 190 Ingham
Rural Alnwick/Haldimand | Alnwick/Haldimand
$1,689,900.00
Listed 21 days ago
- 2 bed
- 3 bath
- 1100-1500 sqft
- 23.0 parking
- Detached
Instant Estimate
$1,600,783
-$89,117 compared to list price
Upper range
$1,807,218
Mid range
$1,600,783
Lower range
$1,394,348
Property history
- Now
- Listed on Sep 17, 2024
Listed for $1,689,900.00
21 days on market
Location & area
Schools nearby
Home Details
- Description
- Designed & built by a local Custom Home Builder for personal use, this 2018 Rice Lake waterfront home showcases exceptional craftsmanship & quality throughout, offering over 100' of shoreline. Modern, open living space features expansive water views, with a spacious living area highlighted by a stone fireplace stretching to the natural wood-clad ceiling. The dining room boasts contemporary lighting, a tray ceiling, built-ins, & direct access to an ideal BBQ area. The bright kitchen includes custom, ceiling-height cabinetry, bevelled offset tile backsplash, stainless steel appliances and an oversized island with a prep sink & breakfast bar. The primary bedroom on the main floor provides incredible lake views & private access to the deck. Custom built-in cabinetry, a walk-in closet, & an ensuite bathroom with a pocket door enhance the space. A guest bedroom, bathroom, & convenient laundry area complete the main floor. The bright lower level offers a spacious rec room with a cozy propane stove, built-in wet bar, & walkout. 2 additional sunny bedrooms & full bathroom offer ample space for guests. Enjoy the upper-level deck with glass observation railings. The lower-level covered patio adds more outdoor living options. With 3 separate dock access areas, a boathouse with a boat rail, ample green space, a firepit area, & a detached garage shed, this home is designed for lakeside enjoyment. The home offers an incredible feat of engineering with a dual-level garage. The upper-level oversized 2-car garage includes a wood-burning fireplace, running hot & cold water, and insulation. The lower-level rear garage is ideal for storing recreation vehicles & equipment. Situated on a private, quiet road, surrounded by snowmobile trails, this home offers tranquillity & easy access to nearby amenities & is only 90 minutes from the GTA.
- Additional media
- https://youtu.be/VU7ww-4vQHA
- Property taxes
- $7,296.34 per year / $608.03 per month
- Basement
- Fin W/O
- Year build
- 6-15
- Type
- Detached
- Bedrooms
- 2 + 2
- Bathrooms
- 3
- Parking spots
- 23.0 Total | 3.0 Garage
- Floor
- -
- Balcony
- -
- Pool
- None
- External material
- Vinyl Siding
- Roof type
- -
- Lot frontage
- -
- Lot depth
- -
- Heating
- Forced Air
- Fire place(s)
- Y
- Main
- Kitchen
- 12’1” x 14’2”
- Dining
- 13’1” x 16’2”
- Living
- 14’5” x 16’7”
- Prim Bdrm
- 13’7” x 16’10”
- 2nd Br
- 13’3” x 9’12”
- Lower
- Rec
- 25’2” x 18’11”
- 3rd Br
- 13’10” x 15’2”
- 4th Br
- 13’10” x 14’10”
Listing Brokerage
- MLS® Listing
- X9353506
- Brokerage
- RE/MAX HALLMARK FIRST GROUP REALTY LTD.
Similar homes for sale
These homes have similar price range, details and proximity to 190 Ingham









