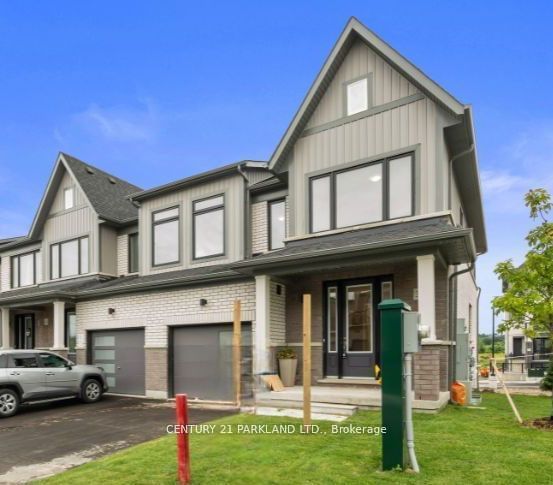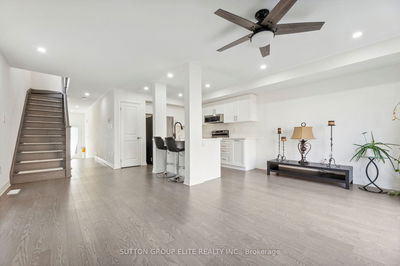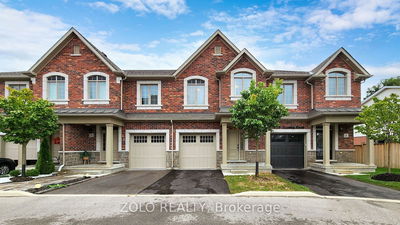35 - 160 Densmore
Cobourg | Cobourg
$745,000.00
Listed 20 days ago
- 3 bed
- 3 bath
- - sqft
- 2.0 parking
- Att/Row/Twnhouse
Instant Estimate
$723,094
-$21,906 compared to list price
Upper range
$787,491
Mid range
$723,094
Lower range
$658,698
Property history
- Now
- Listed on Sep 17, 2024
Listed for $745,000.00
20 days on market
Location & area
Schools nearby
Home Details
- Description
- Welcome To Your Very Own Contemporary Retreat Just 5 Minutes from Picturesque Cobourg Beach! Built By One of Durham's Best Builders: Marshall Homes. This Stunning Townhouse Offers the Perfect Blend of Modern Aesthetics and Beachside Charm with Features Often Reserved for Detached Homes! *Main Floor: Step into A Spacious, Modern Beach-Style Main Floor Featuring Ample Natural Light and Contemporary Finishes. The Open-Concept Layout Includes a Large Kitchen with A Pantry for Ample Storage, Complemented by A Powder Room for Guests' Convenience. Two Additional Storage Closets Ensure You Have Plenty of Space to Organize Your Belongings. *Upper Level: Ascend to The Upper Level, Where Practicality Meets Comfort. Here, You'll Find a Well-Appointed Laundry Room and A Linen Closet for Added Convenience. Three Very Spacious Bedrooms Await, Including A Primary Bedroom with A Massive Walk-In Closet and An Ensuite Bathroom, Offering A Private Oasis for Relaxation. *Location: Located Just a Short 5-Minute Drive from The Renowned Cobourg Beach, You'll Enjoy Easy Access to Serene Waterfront Views And Recreational Opportunities. Additionally, The Townhouse Is Conveniently Close to All Downtown Amenities, Ensuring You're Never Far from Shopping, Dining, And Entertainment. *Additional Features: Front Parking for Easy Accessibility, Contemporary Beach-Style Architecture, Close to Parks, Schools, & Public Transit. One Of the Most Desired Lots in The Complex.
- Additional media
- -
- Property taxes
- $1.00 per year / $0.08 per month
- Basement
- Unfinished
- Year build
- -
- Type
- Att/Row/Twnhouse
- Bedrooms
- 3
- Bathrooms
- 3
- Parking spots
- 2.0 Total | 1.0 Garage
- Floor
- -
- Balcony
- -
- Pool
- None
- External material
- Brick
- Roof type
- -
- Lot frontage
- -
- Lot depth
- -
- Heating
- Forced Air
- Fire place(s)
- N
- Ground
- Kitchen
- 10’0” x 12’0”
- Family
- 12’0” x 22’10”
- Dining
- 12’0” x 22’10”
- Living
- 11’2” x 10’6”
- 2nd
- Br
- 12’12” x 16’12”
- 2nd Br
- 12’0” x 15’7”
- 3rd Br
- 9’12” x 10’5”
Listing Brokerage
- MLS® Listing
- X9353520
- Brokerage
- CENTURY 21 PARKLAND LTD.
Similar homes for sale
These homes have similar price range, details and proximity to 160 Densmore









