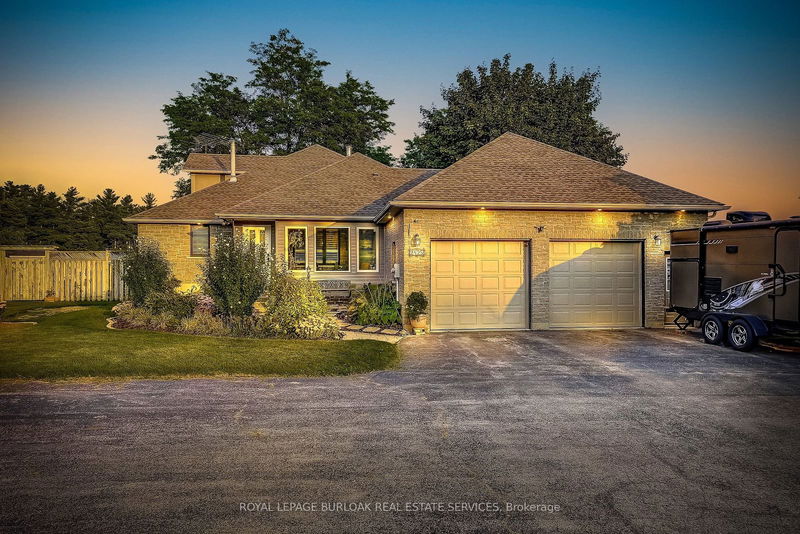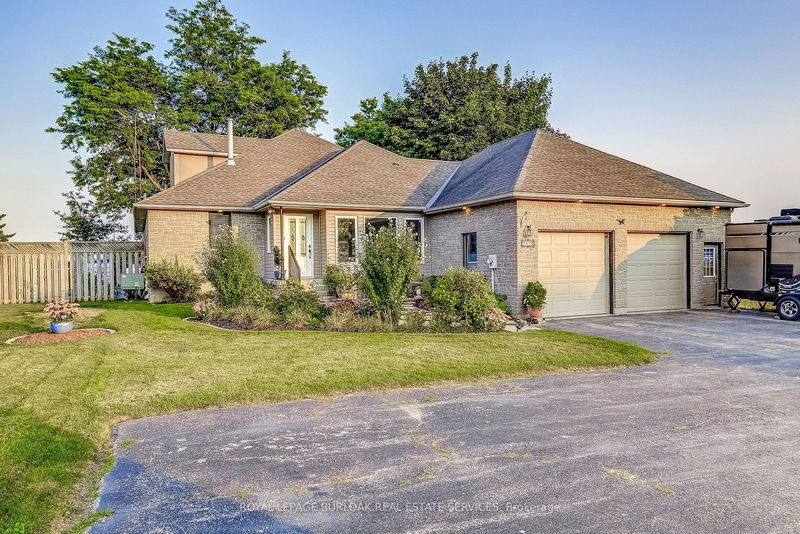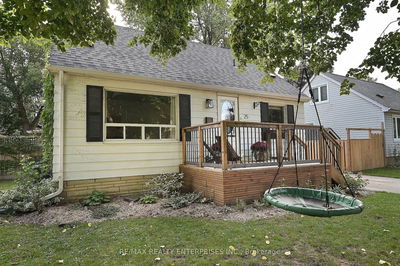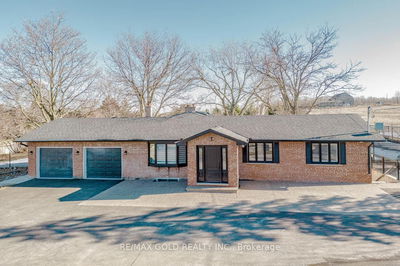2425 Hespeler
| Cambridge
$1,590,000.00
Listed 21 days ago
- 3 bed
- 4 bath
- 2000-2500 sqft
- 11.0 parking
- Detached
Instant Estimate
$1,563,850
-$26,150 compared to list price
Upper range
$1,771,291
Mid range
$1,563,850
Lower range
$1,356,408
Property history
- Now
- Listed on Sep 17, 2024
Listed for $1,590,000.00
21 days on market
Location & area
Schools nearby
Home Details
- Description
- Experience tranquil country living minutes to the City and Hwy 401. This meticulously landscaped Bungaloft features a private backyard with a flagstone patio deck offering peaceful views of rolling fields. Enjoy generous parking options in this 860 SQFT INSULATED & HEATED oversized double car garage that offers TANDEM parking with space for 3 cars and a triple-wide driveway accommodating up to 8 additional vehicles. The bright, open-concept home showcases over 3800 sq ft of total living with over 2500 sqft above grade featuring 3 bedrooms, 3 bathrooms, multiple skylights, abundant windows, and cathedral ceilings. Hardwood floors and terracotta tiles add to the properties charm. Key features include a 4-season sunroom, main floor laundry, a stunning corner dining room with panoramic views, a loft retreat for the Primary Suite, Finished basement with a walk up to garage with two more bedrooms, a small kitchen, rec room with bar, bathroom and so much more!!! Additional Upgrades include 200 amp service, reverse osmosis system, water softener, exterior pot lights and a shed.
- Additional media
- https://unbranded.youriguide.com/2425_hespeler_rd_cambridge_on/
- Property taxes
- $7,311.29 per year / $609.27 per month
- Basement
- Finished
- Basement
- Full
- Year build
- -
- Type
- Detached
- Bedrooms
- 3 + 2
- Bathrooms
- 4
- Parking spots
- 11.0 Total | 3.0 Garage
- Floor
- -
- Balcony
- -
- Pool
- None
- External material
- Stone
- Roof type
- -
- Lot frontage
- -
- Lot depth
- -
- Heating
- Forced Air
- Fire place(s)
- Y
- Main
- Sunroom
- 6’9” x 6’11”
- Living
- 12’7” x 11’9”
- Kitchen
- 13’8” x 9’11”
- Dining
- 6’7” x 9’9”
- Family
- 22’5” x 18’1”
- Dining
- 10’12” x 11’2”
- Laundry
- 4’11” x 11’6”
- Br
- 8’11” x 11’6”
- Bathroom
- 9’6” x 11’5”
- Br
- 13’8” x 11’5”
- Office
- 10’4” x 6’0”
- 2nd
- Prim Bdrm
- 14’6” x 10’12”
Listing Brokerage
- MLS® Listing
- X9353527
- Brokerage
- ROYAL LEPAGE BURLOAK REAL ESTATE SERVICES
Similar homes for sale
These homes have similar price range, details and proximity to 2425 Hespeler









