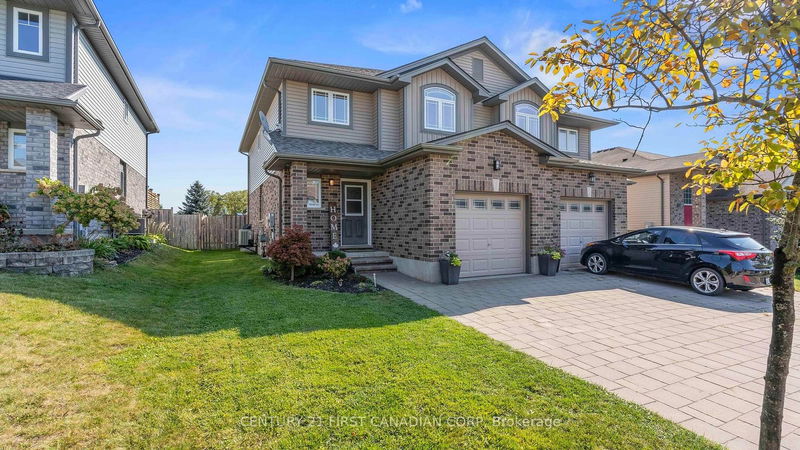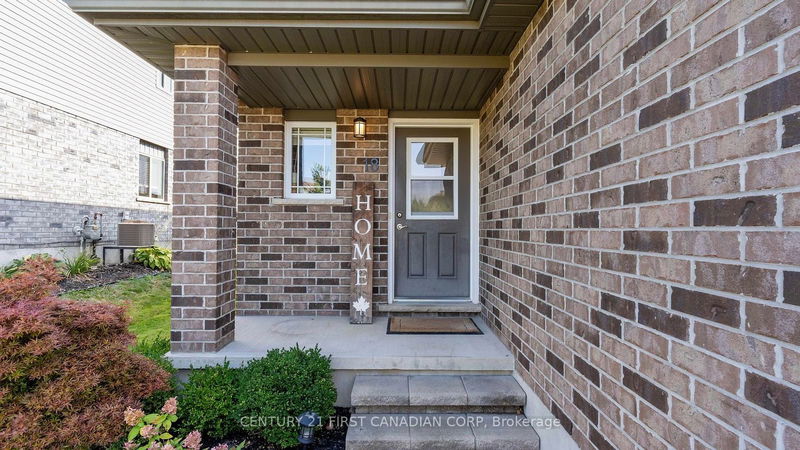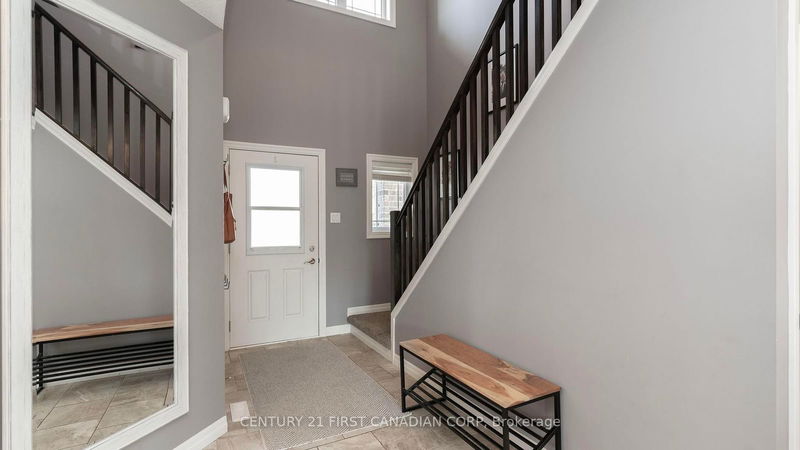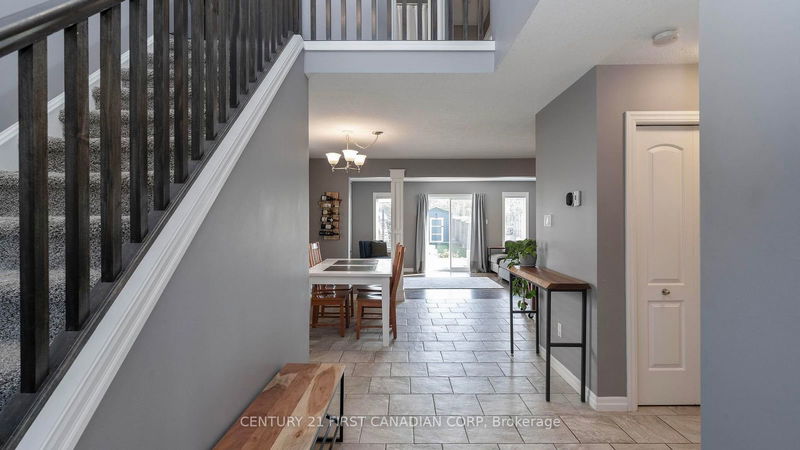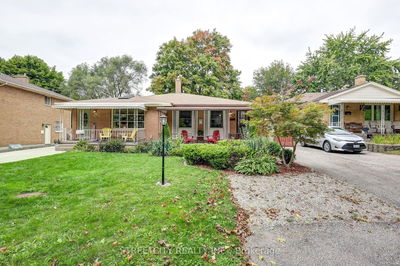18 Leesboro
Thorndale | Thames Centre
$589,900.00
Listed 21 days ago
- 3 bed
- 4 bath
- 1500-2000 sqft
- 3.0 parking
- Semi-Detached
Instant Estimate
$574,676
-$15,224 compared to list price
Upper range
$621,762
Mid range
$574,676
Lower range
$527,591
Property history
- Now
- Listed on Sep 17, 2024
Listed for $589,900.00
21 days on market
- Mar 6, 2014
- 11 years ago
Sold for $229,900.00
Listed for $229,900.00 • about 2 months on market
- Jul 22, 2013
- 11 years ago
Expired
Listed for $229,900.00 • 4 months on market
Location & area
Schools nearby
Home Details
- Description
- Welcome to 18 Leesboro Trail. A well maintained 3 bedroom, 4 bathroom semi detached home with attached garage and double wide laneway in the sought after Wye Creek Neighbourhood in Thorndale. Here you will enjoy small town living only minutes to the city of London. With a welcoming 2 story foyer and open concept main floor, this home feels larger than it looks. Perfect for couples, families or anyone looking to downsize. You will enjoy plenty of time on your deck overlooking the large fenced yard that backs on to the school yard making this the perfect spot for families or for extra privacy with no backyard neighbours. Upstairs you will find an large master bedroom with walk in closet and 3 piece ensuite, 2 more bedrooms and a 4 piece bathroom. Extra living space can be found in the basement with a finished family room, built in storage, 2 piece bath, and laundry. Roof was replaced in 2023. Book your showing before its too late.
- Additional media
- https://unbranded.youriguide.com/18_leesboro_trail_thorndale_on/
- Property taxes
- $2,686.00 per year / $223.83 per month
- Basement
- Finished
- Year build
- 6-15
- Type
- Semi-Detached
- Bedrooms
- 3
- Bathrooms
- 4
- Parking spots
- 3.0 Total | 1.0 Garage
- Floor
- -
- Balcony
- -
- Pool
- None
- External material
- Brick
- Roof type
- -
- Lot frontage
- -
- Lot depth
- -
- Heating
- Forced Air
- Fire place(s)
- N
- Main
- Kitchen
- 9’11” x 9’11”
- Dining
- 10’7” x 12’8”
- Living
- 20’6” x 11’11”
- Powder Rm
- 5’1” x 5’5”
- 2nd
- Prim Bdrm
- 11’11” x 20’6”
- Bathroom
- 9’1” x 5’9”
- 2nd Br
- 9’1” x 13’3”
- 3rd Br
- 11’7” x 9’11”
- Bathroom
- 8’1” x 8’12”
- Lower
- Family
- 17’1” x 16’3”
- Powder Rm
- 2’10” x 7’1”
Listing Brokerage
- MLS® Listing
- X9353839
- Brokerage
- CENTURY 21 FIRST CANADIAN CORP
Similar homes for sale
These homes have similar price range, details and proximity to 18 Leesboro
