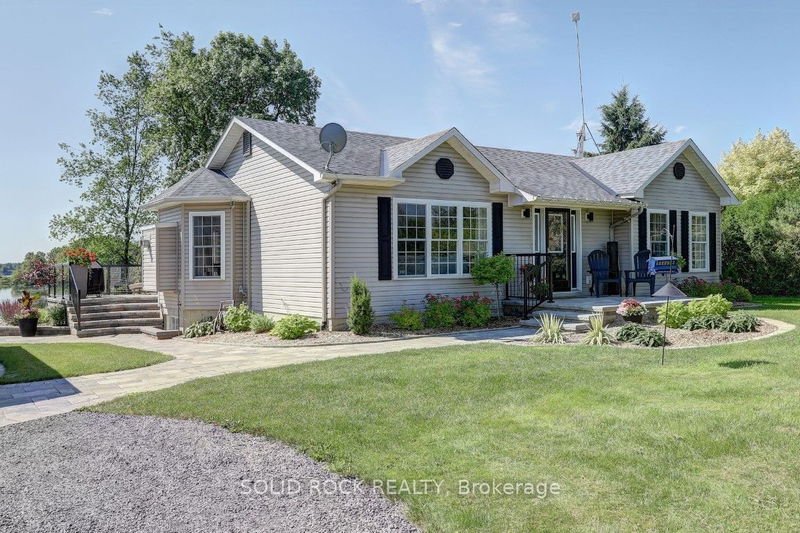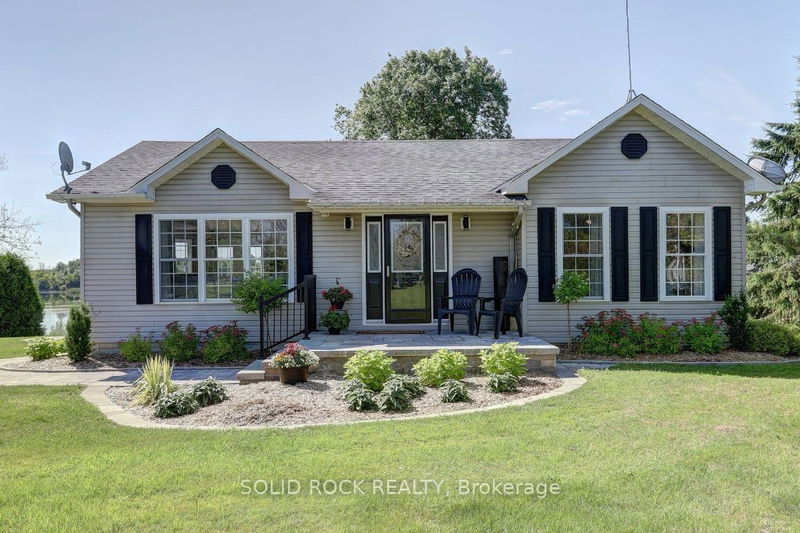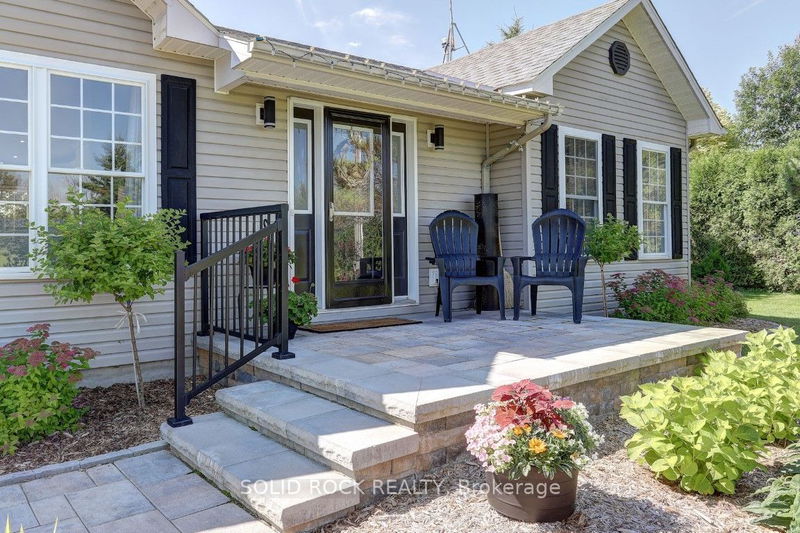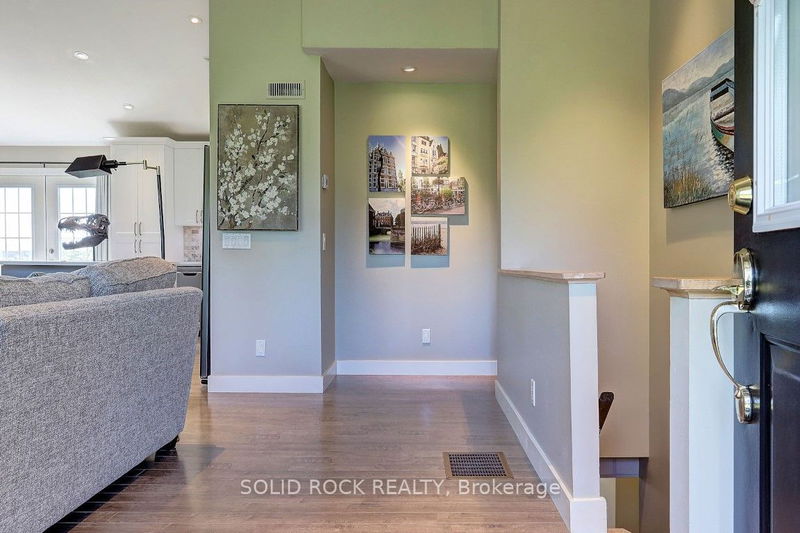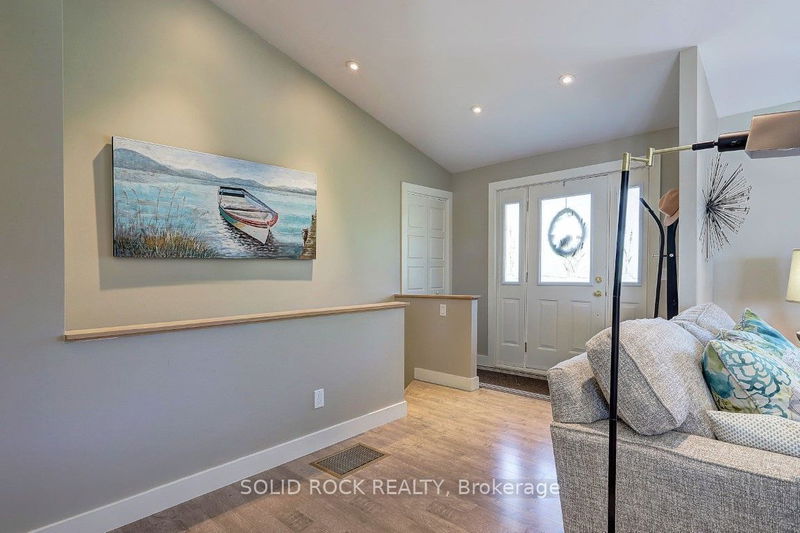10476 County Rd 2
| South Dundas
$849,900.00
Listed 23 days ago
- 2 bed
- 2 bath
- - sqft
- 6.0 parking
- Detached
Instant Estimate
$834,617
-$15,283 compared to list price
Upper range
$952,873
Mid range
$834,617
Lower range
$716,361
Property history
- Now
- Listed on Sep 17, 2024
Listed for $849,900.00
23 days on market
Location & area
Schools nearby
Home Details
- Description
- Imagine waking up to your own waterfront view every morning in this stunning 2-bdrm bungalow with bonus den/guest room and office in the basement. Located along the Gallop Canal in Iroquois, this meticulously maintained home boasts a sprawling 2.47 acres of professionally landscaped land and direct access to the Saint Lawrence river. It is the perfect blend of beauty, privacy and tranquility. Outside, you can relax on the raised interlock patio, complete with high-end glass railings, pergola, and gas hookup for effortless BBQing. You can also opt to spend your time soaking up the sun on your private dock, gardening in your beautifully landscaped yard, or sitting around a fire by the water with your family and friends. Step inside to discover a bright and immaculately re-finished interior. Big, bright windows, soaring vaulted ceilings, and pot lights create a sense of spaciousness, while the new kitchen and completely updated 5-piecebathroom showcase the finest quality materials and workmanship. The fully finished basement offers even more living space, including a large family room, a 3-piece bathroom, an additional den/guest room, an office, and laundry facilities. To top it all off, the property boasts a spacious detached double-car garage, a 24kW Generac that powers the whole home, a garden shed, a fully-loaded water treatment system that includes UV filtration, water softening, and hot water on demand. This property is absolute waterfront perfection!
- Additional media
- https://realtyservices.ca/10476cr2/
- Property taxes
- $4,764.20 per year / $397.02 per month
- Basement
- Finished
- Basement
- Full
- Year build
- -
- Type
- Detached
- Bedrooms
- 2
- Bathrooms
- 2
- Parking spots
- 6.0 Total | 1.0 Garage
- Floor
- -
- Balcony
- -
- Pool
- None
- External material
- Alum Siding
- Roof type
- -
- Lot frontage
- -
- Lot depth
- -
- Heating
- Forced Air
- Fire place(s)
- Y
- Main
- Living
- 15’3” x 14’8”
- Bathroom
- 7’2” x 13’1”
- Kitchen
- 12’8” x 9’9”
- Prim Bdrm
- 11’10” x 12’10”
- Br
- 11’11” x 9’10”
- Dining
- 11’10” x 11’3”
- Lower
- Family
- 29’4” x 12’8”
- Bathroom
- 6’7” x 9’2”
- Den
- 12’5” x 12’10”
- Office
- 13’4” x 10’3”
- Laundry
- 12’2” x 17’4”
Listing Brokerage
- MLS® Listing
- X9353992
- Brokerage
- SOLID ROCK REALTY
Similar homes for sale
These homes have similar price range, details and proximity to 10476 County Rd 2
