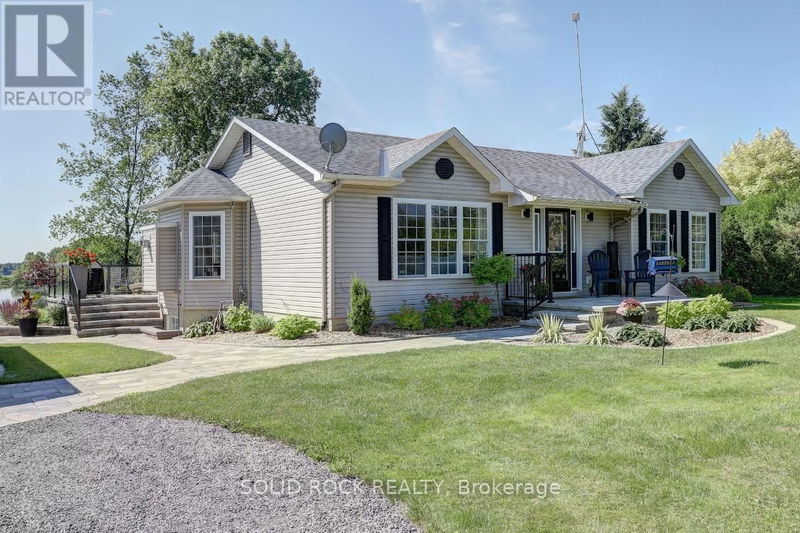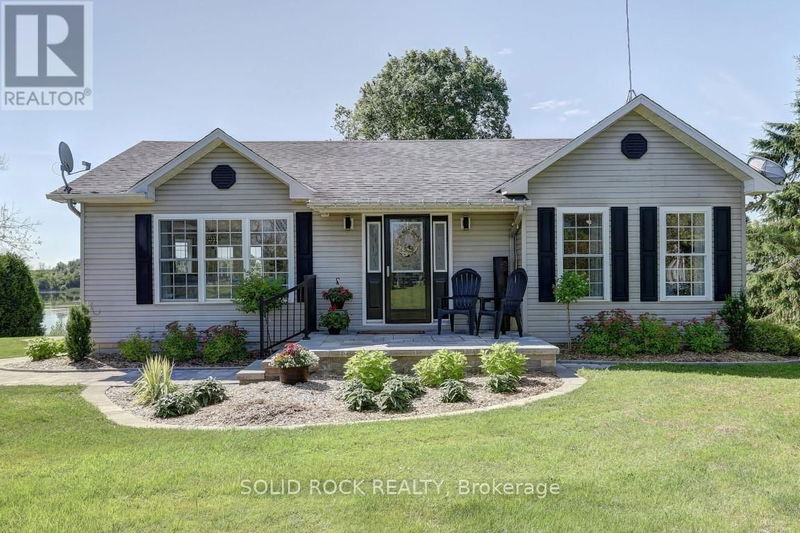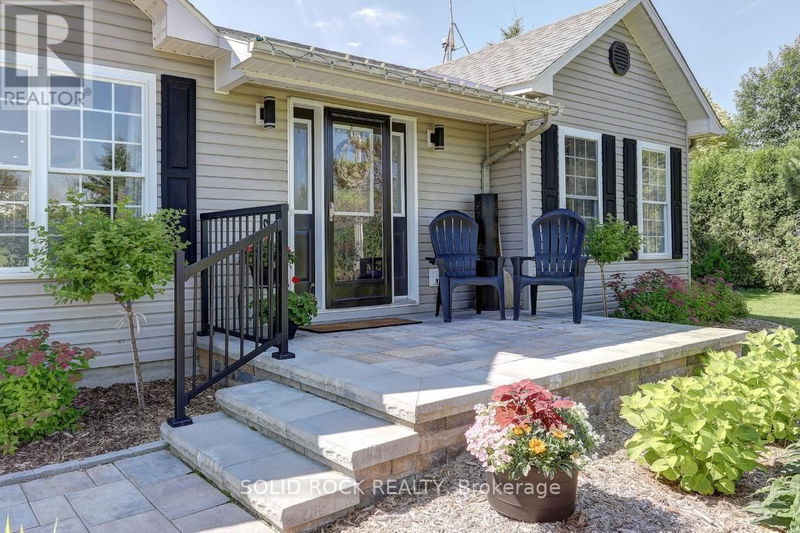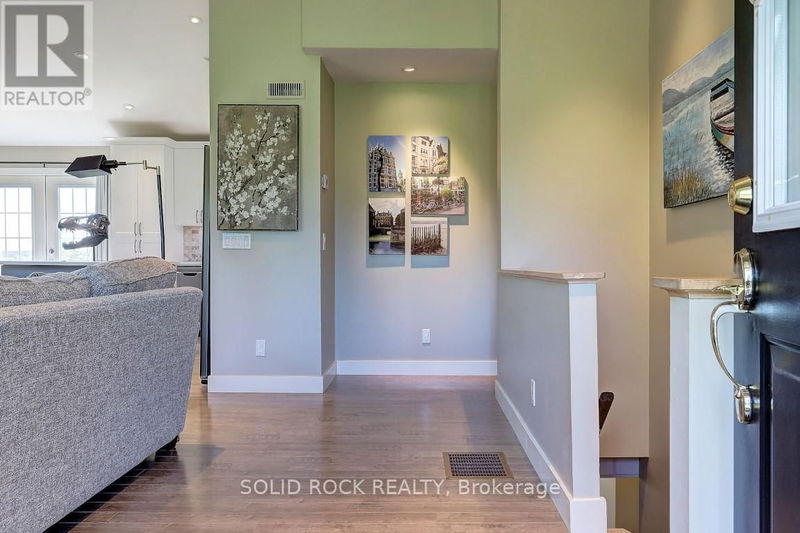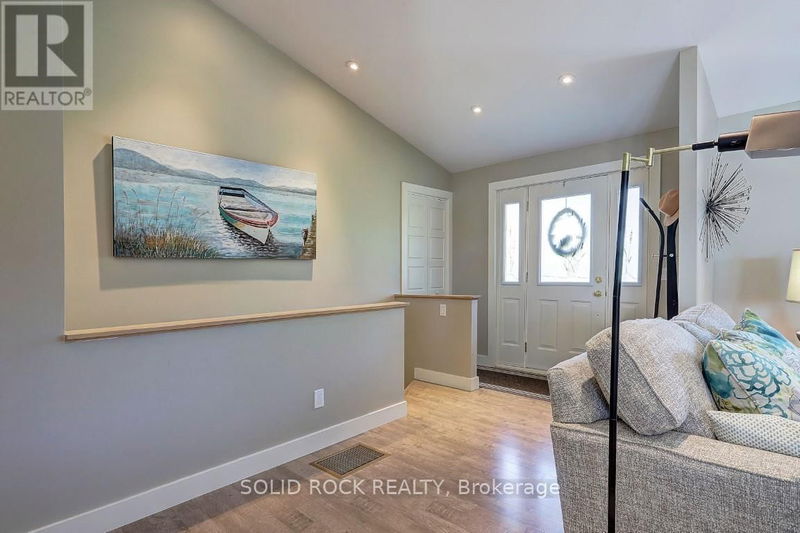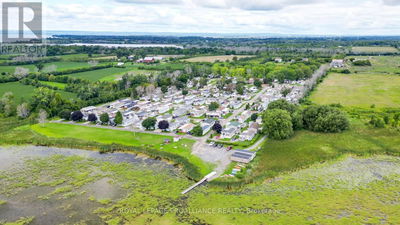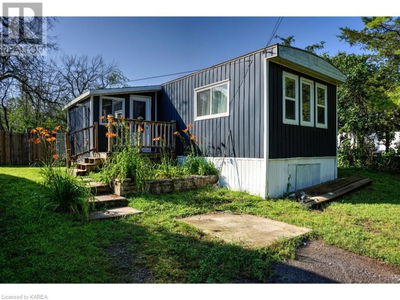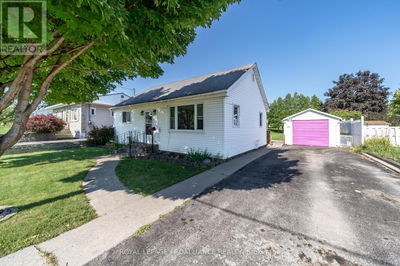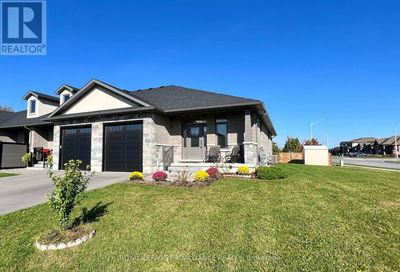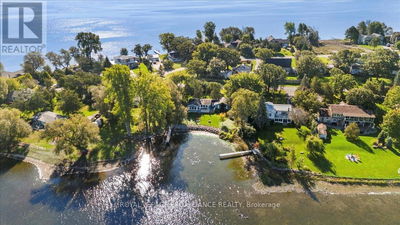10476 County Rd 2
| South Dundas
$824,900.00
Listed 29 days ago
- 2 bed
- 2 bath
- - sqft
- 6 parking
- Single Family
Property history
- Now
- Listed on Sep 17, 2024
Listed for $824,900.00
29 days on market
Location & area
Schools nearby
Home Details
- Description
- OPEN HOUSE Sunday October 20th 2-4pm!!Nestled in a tight-knit community along the Galop Canal, this cozy riverfront bungalow offers a tranquil escape with friendly neighbors & a strong sense of belonging. Vaulted ceilings and elegant lighting create a spacious atmosphere, perfect for both relaxing and entertaining. The updated kitchen and luxurious bathroom boast high-quality materials, ensuring effortless maintenance. The beautifully finished basement offers a large family room, den/guest room, office and laundry. Step outside onto your expansive 2.47-acre property to enjoy breathtaking views from your private dock; host effortless BBQs on the raised interlock patio or cultivate your own garden oasis. Imagine adding a pool, outbuildings, or even a secondary unit; the possibilities are endless! This meticulous home is complete and move-in ready, boasting a detached garage and 24kW Generac. All you need to do is relax and enjoy the serene beauty and endless recreational opportunities of the majestic Saint Lawrence River. **** EXTRAS **** Built-in Microwave, Carbon Monoxide Detector, Dryer, Garage Door Opener, Range Hood, Refrigerator, Smoke Detector, Stove, Washer, Window Coverings (id:39198)
- Additional media
- https://realtyservices.ca/10476cr2/
- Property taxes
- $4,764.20 per year / $397.02 per month
- Basement
- Finished, Full
- Year build
- -
- Type
- Single Family
- Bedrooms
- 2
- Bathrooms
- 2
- Parking spots
- 6 Total
- Floor
- Tile, Hardwood
- Balcony
- -
- Pool
- -
- External material
- Aluminum siding | Vinyl siding
- Roof type
- -
- Lot frontage
- -
- Lot depth
- -
- Heating
- Forced air, Propane
- Fire place(s)
- -
- Main level
- Living room
- 15’3” x 14’8”
- Bathroom
- 7’2” x 13’1”
- Kitchen
- 12’8” x 9’9”
- Primary Bedroom
- 11’10” x 12’10”
- Bedroom
- 11’11” x 9’10”
- Dining room
- 11’10” x 11’3”
- Lower level
- Laundry room
- 12’2” x 17’4”
- Family room
- 29’4” x 12’8”
- Bathroom
- 6’7” x 9’2”
- Den
- 12’5” x 12’10”
- Office
- 13’4” x 10’3”
Listing Brokerage
- MLS® Listing
- X9353992
- Brokerage
- SOLID ROCK REALTY
Similar homes for sale
These homes have similar price range, details and proximity to 10476 County Rd 2
