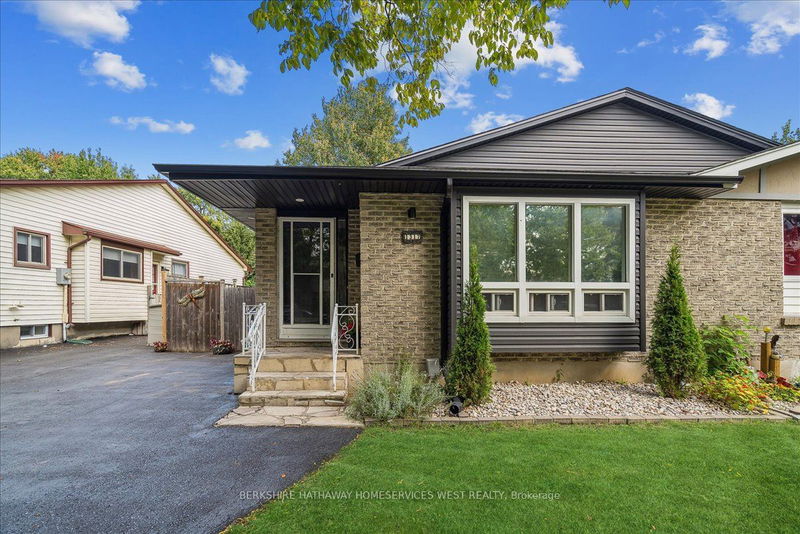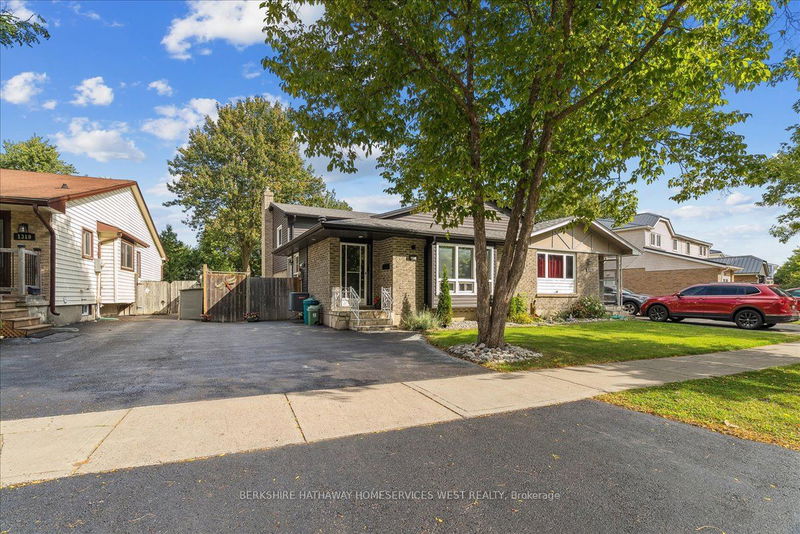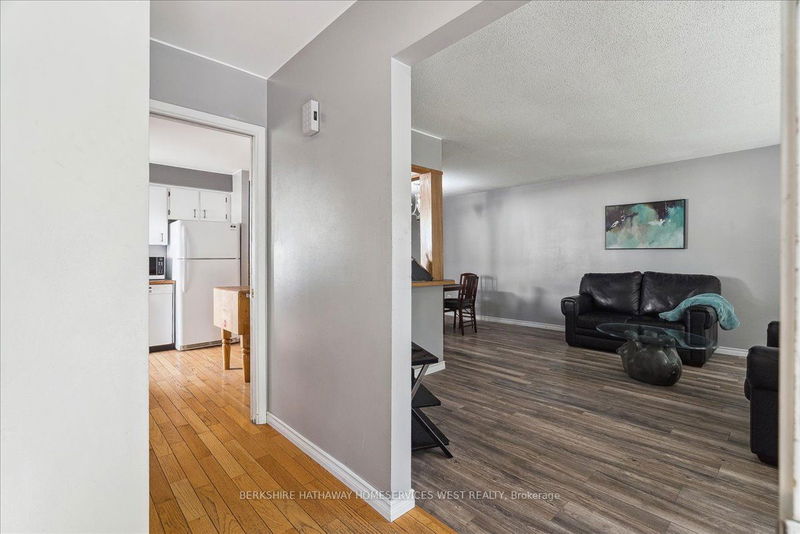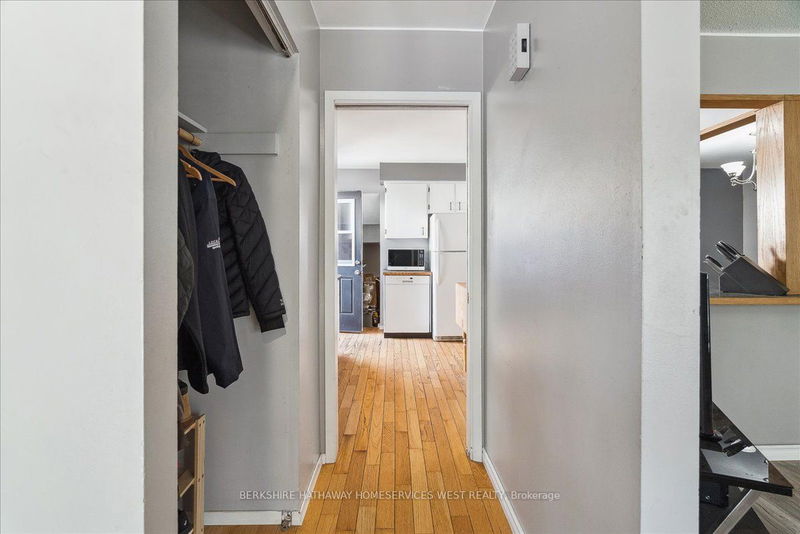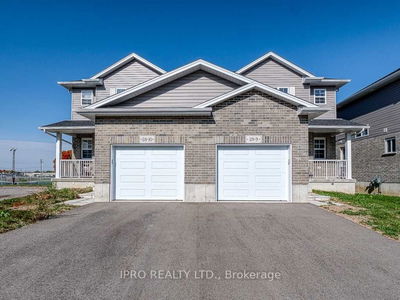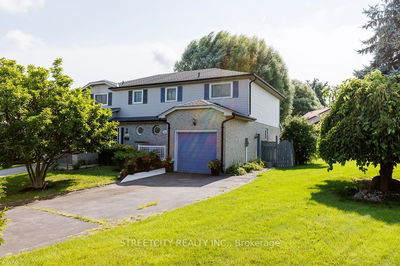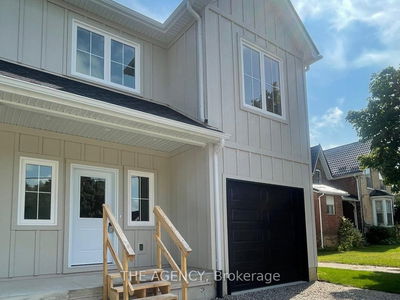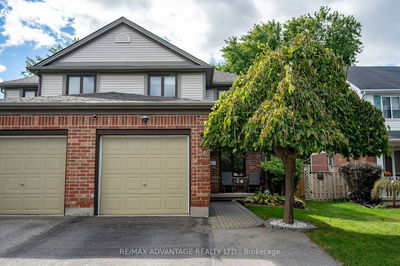1317 Jalna
South X | London
$514,900.00
Listed 23 days ago
- 3 bed
- 2 bath
- - sqft
- 3.0 parking
- Semi-Detached
Instant Estimate
$537,833
+$22,933 compared to list price
Upper range
$586,240
Mid range
$537,833
Lower range
$489,425
Property history
- Sep 17, 2024
- 23 days ago
Price Change
Listed for $514,900.00 • 15 days on market
Location & area
Schools nearby
Home Details
- Description
- Welcome home to this charming 4-level backsplit in the desirable White Oaks neighborhood. Step into a welcoming foyer with an open closet and hardwood floors, leading to a spacious living room with a picture window, open concept layout, and laminate floors. The adjacent dining room features chandeliers and flows seamlessly with the living room, while the kitchen offers a window overlooking the side yard, a ceiling fan, breakfast bar, double sink, and hardwood floors, with a walkout to the backyard. Upstairs, the primary bedroom includes a picture window, ceiling fan, walk-in closet, and semi-ensuite bathroom, alongside two additional bedrooms with bright windows and laminate floors. The main bathroom boasts a 4-piece setup with a tub/shower combo. On the lower level, the cozy family room features pot lights, a window overlooking the backyard, a wood-burning fireplace, accompanied by a fourth bedroom and a 3-piece powder room. The basement offers an open concept recreation room with polished concrete floors, plus a laundry with washer, dryer, and fridge. Ideally located steps from walking trails, shopping, and with close proximity to the 401, this home is in the perfect spot.
- Additional media
- https://youriguide.com/1317_jalna_blvd_london_on/
- Property taxes
- $2,454.76 per year / $204.56 per month
- Basement
- Part Fin
- Year build
- -
- Type
- Semi-Detached
- Bedrooms
- 3 + 1
- Bathrooms
- 2
- Parking spots
- 3.0 Total
- Floor
- -
- Balcony
- -
- Pool
- None
- External material
- Brick
- Roof type
- -
- Lot frontage
- -
- Lot depth
- -
- Heating
- Forced Air
- Fire place(s)
- N
- Main
- Living
- 15’7” x 12’8”
- Dining
- 9’8” x 11’8”
- Kitchen
- 11’10” x 11’7”
- 2nd
- Prim Bdrm
- 11’9” x 12’3”
- 2nd Br
- 11’7” x 11’2”
- 3rd Br
- 8’4” x 10’2”
- Lower
- Family
- 11’4” x 17’3”
- Br
- 9’5” x 12’2”
- Bsmt
- Rec
- 9’3” x 22’0”
Listing Brokerage
- MLS® Listing
- X9353291
- Brokerage
- BERKSHIRE HATHAWAY HOMESERVICES WEST REALTY
Similar homes for sale
These homes have similar price range, details and proximity to 1317 Jalna
