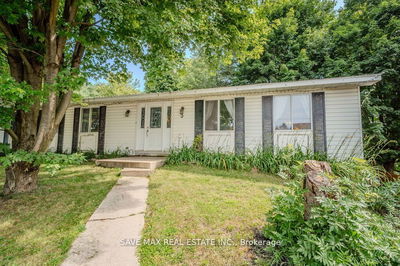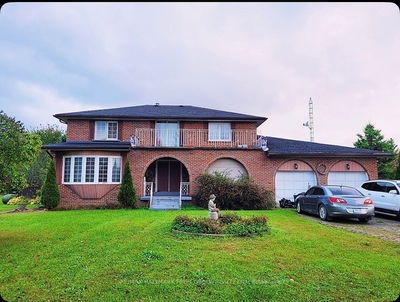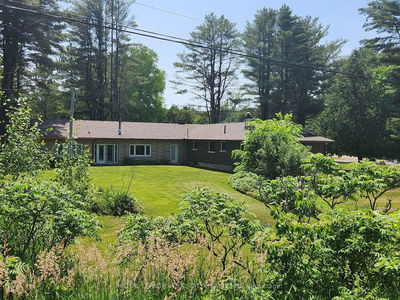14879 Hwy 35
| Minden Hills
$1,299,900.00
Listed 22 days ago
- 4 bed
- 2 bath
- 2000-2500 sqft
- 11.0 parking
- Detached
Instant Estimate
$1,258,237
-$41,663 compared to list price
Upper range
$1,496,780
Mid range
$1,258,237
Lower range
$1,019,693
Property history
- Now
- Listed on Sep 17, 2024
Listed for $1,299,900.00
22 days on market
- May 30, 2024
- 4 months ago
Terminated
Listed for $1,487,900.00 • 4 months on market
- May 2, 2024
- 5 months ago
Terminated
Listed for $1,650,000.00 • 27 days on market
- Mar 25, 2024
- 7 months ago
Terminated
Listed for $1,799,900.00 • about 1 month on market
Location & area
Schools nearby
Home Details
- Description
- Welcome to Twelve Mile Lake. This gorgeous property is ready for a new family to enjoy the spectacular sunsets, big lake views, and create many amazing memories. Approximately 1.35 acres, with very private frontage as neither immediate neighbour has a dock. The main house has been completely renovated - granite countertops in the kitchen with new fridge & oven (2023), vaulted ceilings throughout, views from every room, & a fabulous sunroom. Shingles were replaced on all buildings in 2023, and there is a new (2023) high-efficiency heat pump. There is a 1000sf cabin for your extended family or guests, with 3 bedrooms (one with cool built-in bunk beds), a separate living room, plus a games/dining room. The 28 x 30 outbuilding features a heated workshop, plus an oversized garage/boat storage (with second driveway access from Red Umbrella Road). The waterfront features a multi-level deck/dock, with a new 10 x 20 floater, plus a storage shed for all the water toys. Most furnishings included
- Additional media
- https://tour.shutterhouse.ca/14879ontario35?mls
- Property taxes
- $5,612.30 per year / $467.69 per month
- Basement
- Part Bsmt
- Basement
- Unfinished
- Year build
- 31-50
- Type
- Detached
- Bedrooms
- 4
- Bathrooms
- 2
- Parking spots
- 11.0 Total | 1.0 Garage
- Floor
- -
- Balcony
- -
- Pool
- None
- External material
- Wood
- Roof type
- -
- Lot frontage
- -
- Lot depth
- -
- Heating
- Forced Air
- Fire place(s)
- Y
- Main
- Kitchen
- 12’8” x 13’6”
- Dining
- 7’8” x 13’7”
- Family
- 16’2” x 23’6”
- Br
- 10’0” x 15’1”
- Br
- 10’0” x 15’1”
- Br
- 11’11” x 10’0”
- Sunroom
- 14’0” x 14’4”
- 2nd
- Prim Bdrm
- 18’8” x 12’9”
Listing Brokerage
- MLS® Listing
- X9353381
- Brokerage
- ROYAL LEPAGE MEADOWTOWNE REALTY
Similar homes for sale
These homes have similar price range, details and proximity to 14879 Hwy 35









