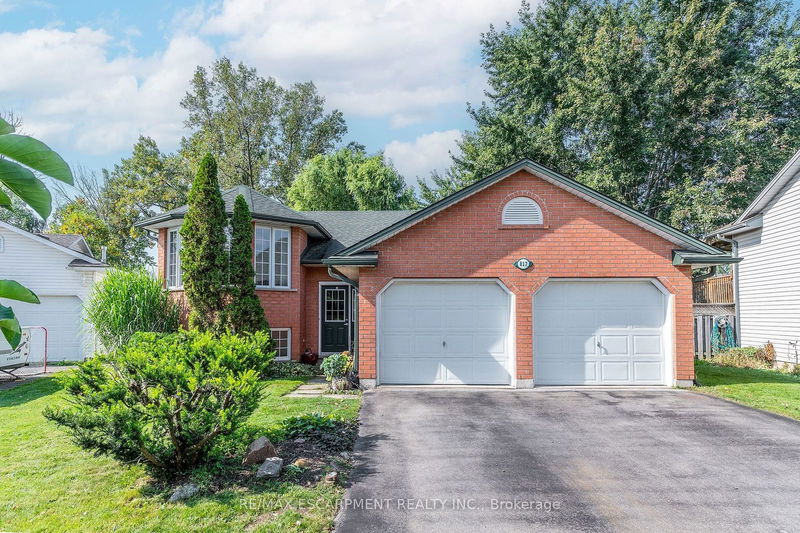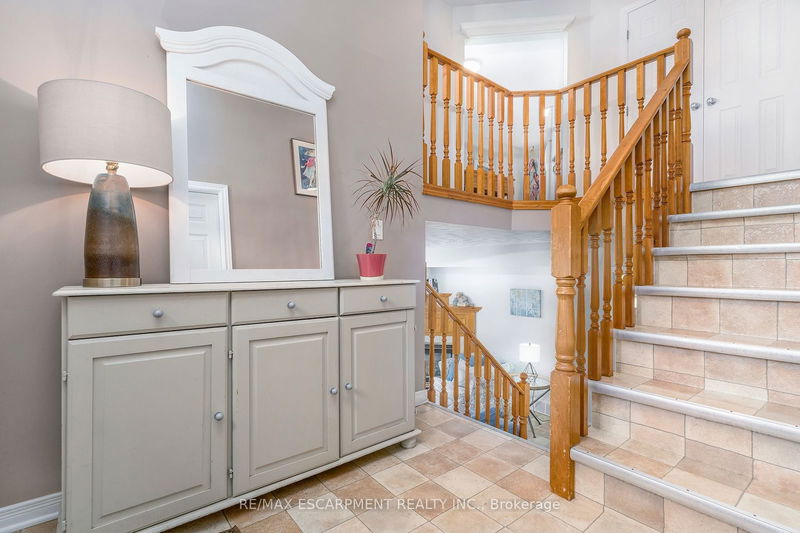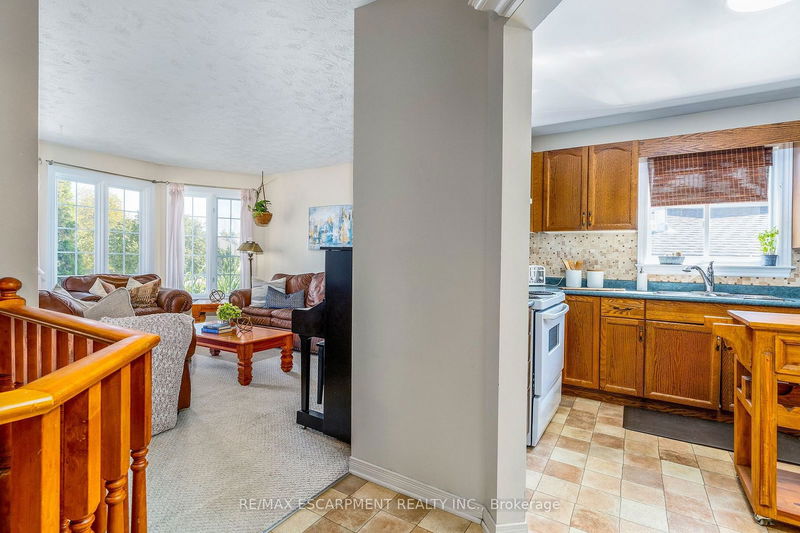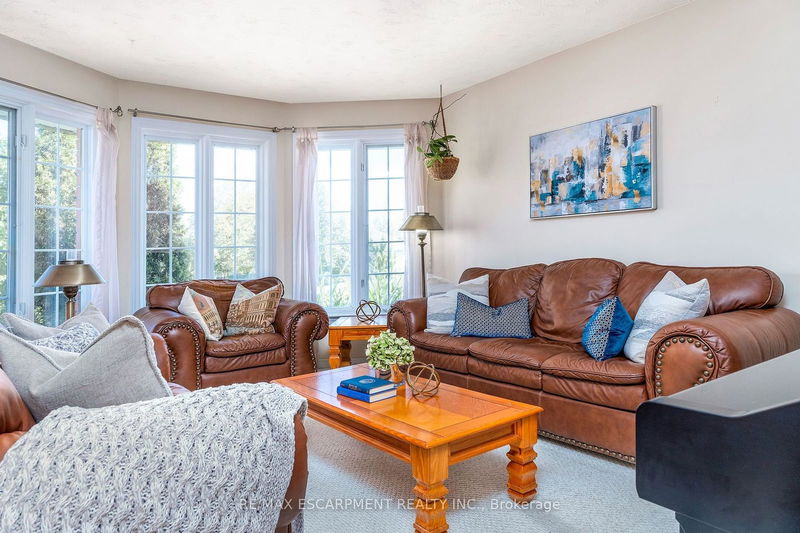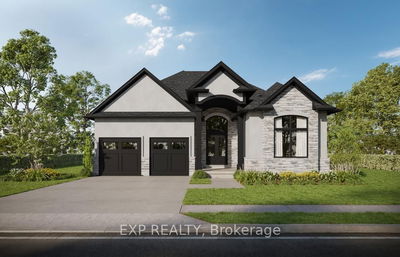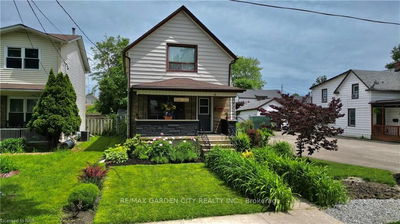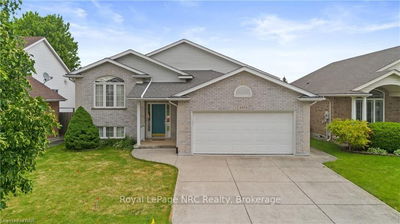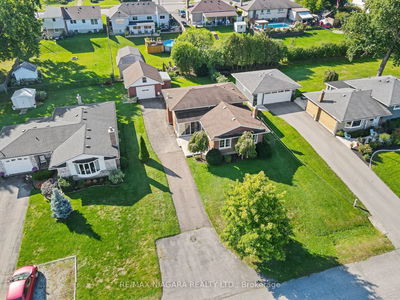817 Woodside
| Fort Erie
$669,900.00
Listed 23 days ago
- 3 bed
- 3 bath
- 1100-1500 sqft
- 8.0 parking
- Detached
Instant Estimate
$657,711
-$12,189 compared to list price
Upper range
$722,394
Mid range
$657,711
Lower range
$593,028
Property history
- Now
- Listed on Sep 17, 2024
Listed for $669,900.00
23 days on market
Location & area
Schools nearby
Home Details
- Description
- Welcome to this spacious raised bungalow in 10+ quite neighbourhood. Prepared to be wowed by the amazing natural light in this home both upstairs and down. The main floor offers great sized Liv. Rm with plenty of windows. Entertain family and friends in the large Eat-In Kitch with plenty of cupboards and a bonus buffet serving area and you can double the entertaining space with the walk-out french doors to the spacious back deck. The main floor also offers three good sized Beds, master w/3 pce ensuite and the main flr is complete with a 4 pce bath. The lower level is finished with a spacious Rec Rm. perfect for family nights at home in front of the cozy FP. There are also 2 additional bedrooms both offering double closet space and another 3 pce bath. BONUSES: This home has a large back yard awaiting your oasis, the home has been freshly painted and offers a large driveway for ample parking and a double car garage. Do not miss out on all this home has to offer!!
- Additional media
- https://drive.google.com/file/d/18ElgpYfJglFfUhwNoi5bGybB8fnmy2sr/view?usp=sharing
- Property taxes
- $3,958.72 per year / $329.89 per month
- Basement
- Finished
- Basement
- Full
- Year build
- 16-30
- Type
- Detached
- Bedrooms
- 3 + 2
- Bathrooms
- 3
- Parking spots
- 8.0 Total | 2.0 Garage
- Floor
- -
- Balcony
- -
- Pool
- None
- External material
- Brick
- Roof type
- -
- Lot frontage
- -
- Lot depth
- -
- Heating
- Forced Air
- Fire place(s)
- Y
- Main
- Living
- 15’3” x 11’6”
- Kitchen
- 19’1” x 11’6”
- Br
- 12’2” x 9’7”
- Br
- 9’5” x 9’11”
- Prim Bdrm
- 13’2” x 11’1”
- Bathroom
- 0’0” x 0’0”
- Bathroom
- 0’0” x 0’0”
- Lower
- Rec
- 11’5” x 24’0”
- Br
- 11’6” x 11’7”
- Br
- 11’7” x 18’11”
- Laundry
- 13’9” x 11’6”
- Bathroom
- 0’0” x 0’0”
Listing Brokerage
- MLS® Listing
- X9354766
- Brokerage
- RE/MAX ESCARPMENT REALTY INC.
Similar homes for sale
These homes have similar price range, details and proximity to 817 Woodside
