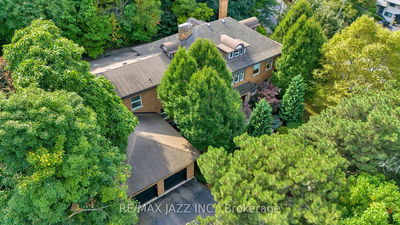54 Bruce
| Cambridge
$1,899,990.00
Listed 20 days ago
- 7 bed
- 5 bath
- 3500-5000 sqft
- 8.0 parking
- Detached
Instant Estimate
$1,810,301
-$89,689 compared to list price
Upper range
$2,144,288
Mid range
$1,810,301
Lower range
$1,476,314
Property history
- Now
- Listed on Sep 17, 2024
Listed for $1,899,990.00
20 days on market
- May 22, 2024
- 5 months ago
Suspended
Listed for $1,799,900.00 • 9 days on market
- Apr 29, 2024
- 5 months ago
Suspended
Listed for $1,799,900.00 • 19 days on market
- Mar 25, 2024
- 7 months ago
Suspended
Listed for $1,899,900.00 • about 1 month on market
- Mar 11, 2024
- 7 months ago
Terminated
Listed for $1,999,900.00 • 13 days on market
- Feb 5, 2024
- 8 months ago
Terminated
Listed for $1,999,900.00 • about 1 month on market
- Jan 29, 2024
- 8 months ago
Suspended
Listed for $2,200,000.00 • 6 days on market
Location & area
Schools nearby
Home Details
- Description
- Experience the perfect blend of historic charm and modern luxury in this meticulously renovated 3-story granite stone Romanesque Victorian home. Originally built in the 1860s, the residence features exquisite original details like intricate woodwork, stained glass, and pocket doors, preserving its timeless elegance. Architectural highlights include round-arched windows, a verandah, a rear turret, an oriel window, and intricate wood panelling, showcasing the craftsmanship of Galt's early architect-builders. Located just a 5-minute walk from Galts vibrant downtown and farmers market, and 10 minutes from the Cambridge Mill and Gaslight District, this home offers excellent access to restaurants, shops, and transport links. Enjoy the large, fully fenced backyard and two covered porches. Parking is abundant with a spacious driveway, 3-car garage, and RV parking. A separate entrance to the top floor 3-bedroom suite complete with kitchen and bathroom adds income (rental, Airbnb) or in-law potential to the space. Relax in the spa-like primary ensuite and unwind in one of 7 bedrooms, each full of character and comfort. The eat-in European-style kitchen features custom cabinetry, blending timeless design with modern functionality. Two fireplaces in the main living areas create a cozy ambiance. Recent updates include a new metal roof (2011), upgraded electrical (2022), renovated bathrooms (2023), restored woodwork (2022-2023), and a renovated kitchen (2022-2024). Schedule a viewing today!
- Additional media
- https://www.zolo.ca/cambridge-real-estate/54-bruce-street#virtual-tour
- Property taxes
- $7,636.09 per year / $636.34 per month
- Basement
- Unfinished
- Basement
- W/O
- Year build
- 100+
- Type
- Detached
- Bedrooms
- 7
- Bathrooms
- 5
- Parking spots
- 8.0 Total | 3.0 Garage
- Floor
- -
- Balcony
- -
- Pool
- None
- External material
- Board/Batten
- Roof type
- -
- Lot frontage
- -
- Lot depth
- -
- Heating
- Radiant
- Fire place(s)
- Y
- Main
- Family
- 13’0” x 19’7”
- Foyer
- 15’5” x 10’12”
- Living
- 16’1” x 10’12”
- Dining
- 13’8” x 19’10”
- Kitchen
- 9’12” x 15’1”
- Breakfast
- 10’2” x 15’3”
- Den
- 10’1” x 8’4”
- Bathroom
- 7’12” x 22’11”
- 2nd
- Prim Bdrm
- 14’2” x 15’11”
- 2nd Br
- 12’11” x 10’4”
- 3rd Br
- 10’7” x 13’8”
- 4th Br
- 15’9” x 15’5”
Listing Brokerage
- MLS® Listing
- X9354164
- Brokerage
- ZOLO REALTY
Similar homes for sale
These homes have similar price range, details and proximity to 54 Bruce









