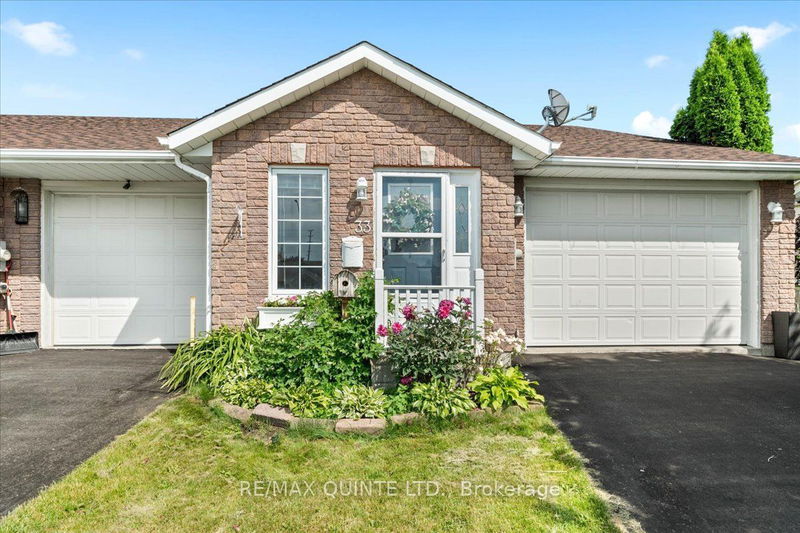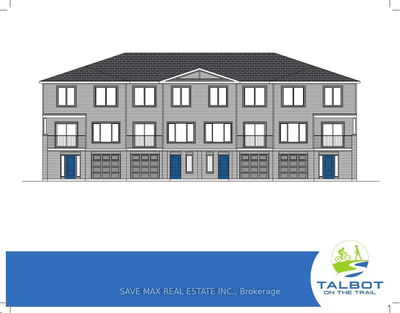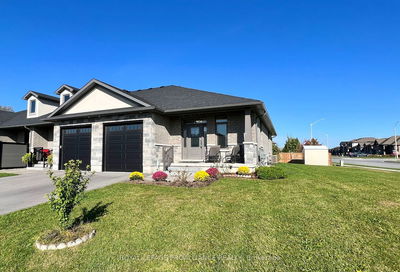33 Alder
| Belleville
$565,000.00
Listed 21 days ago
- 2 bed
- 3 bath
- 1100-1500 sqft
- 3.0 parking
- Att/Row/Twnhouse
Instant Estimate
$549,043
-$15,957 compared to list price
Upper range
$589,760
Mid range
$549,043
Lower range
$508,326
Property history
- Sep 17, 2024
- 21 days ago
Sold Conditionally with Escalation Clause
Listed for $565,000.00 • on market
- Jun 15, 2024
- 4 months ago
Sold Conditionally with Escalation Clause
Listed for $565,000.00 • on market
- Mar 30, 2017
- 8 years ago
Sold for $267,500.00
Listed for $274,900.00 • 19 days on market
- Jun 25, 2008
- 16 years ago
Sold for $227,700.00
Listed for $232,900.00 • 2 months on market
Location & area
Schools nearby
Home Details
- Description
- Situated on a huge lot on a quiet cul-de-sac, this lovely townhouse offers the opportunity for two-family living. The main floor offers spacious principal bedroom with 4 piece ensuite bath and walk-in closet, second bedroom, 3 piece bathroom, laundry room, kitchen with lots of cupboards & large pantry, dining room with walkout to two level deck overlooking the back yard & perennial gardens. Downstairs is completely finished with lots of living space, kitchen with island, 2 piece bath (could be expanded to add a shower), two bedrooms, laundry & storage spaces. Perfect set up to accommodate extended family! Ideal location with neighbourhood walking trails, public transit, close to shopping, schools & restaurants. A quick closing could be arranged.
- Additional media
- https://unbranded.youriguide.com/33_alder_ct_belleville_on/
- Property taxes
- $4,380.00 per year / $365.00 per month
- Basement
- Finished
- Year build
- 16-30
- Type
- Att/Row/Twnhouse
- Bedrooms
- 2 + 2
- Bathrooms
- 3
- Parking spots
- 3.0 Total | 1.0 Garage
- Floor
- -
- Balcony
- -
- Pool
- None
- External material
- Brick
- Roof type
- -
- Lot frontage
- -
- Lot depth
- -
- Heating
- Forced Air
- Fire place(s)
- N
- Main
- Kitchen
- 13’3” x 11’1”
- Dining
- 11’1” x 11’1”
- Living
- 12’8” x 22’10”
- Bathroom
- 6’9” x 6’11”
- Br
- 9’10” x 12’10”
- Prim Bdrm
- 16’2” x 14’7”
- Bathroom
- 6’3” x 8’0”
- Laundry
- 6’2” x 5’10”
- Bsmt
- Kitchen
- 10’11” x 6’9”
- Living
- 32’4” x 22’8”
- Bathroom
- 6’5” x 6’9”
- Br
- 10’11” x 11’11”
Listing Brokerage
- MLS® Listing
- X9354309
- Brokerage
- RE/MAX QUINTE LTD.
Similar homes for sale
These homes have similar price range, details and proximity to 33 Alder









