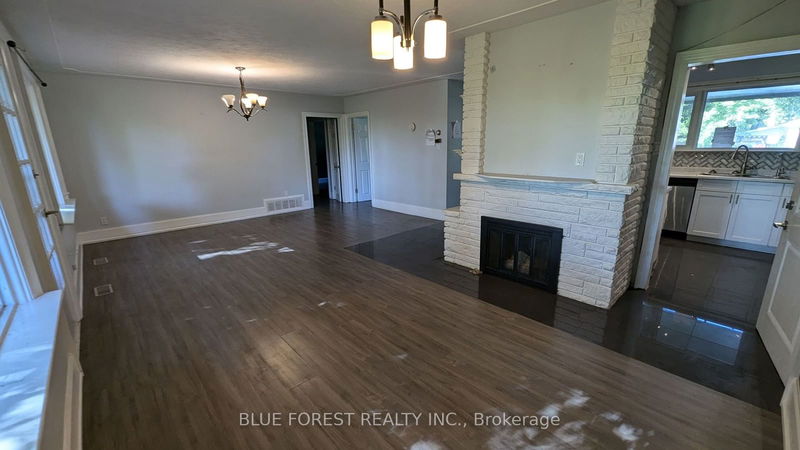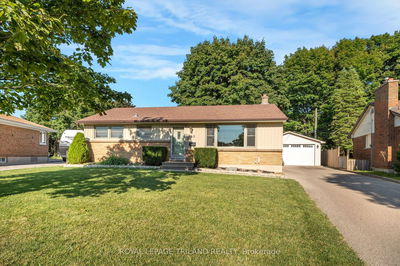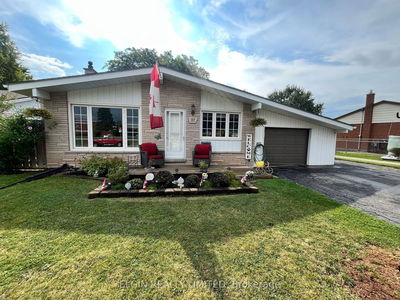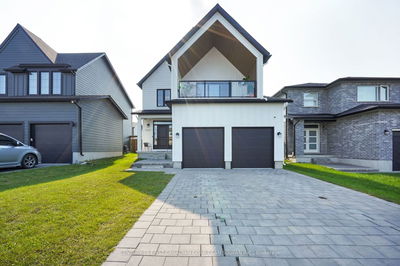266 Greenwood
South D | London
$599,900.00
Listed 21 days ago
- 3 bed
- 4 bath
- - sqft
- 6.0 parking
- Detached
Instant Estimate
$610,649
+$10,749 compared to list price
Upper range
$697,183
Mid range
$610,649
Lower range
$524,116
Property history
- Now
- Listed on Sep 17, 2024
Listed for $599,900.00
21 days on market
- May 23, 2024
- 5 months ago
Expired
Listed for $649,000.00 • 3 months on market
- May 2, 2023
- 1 year ago
Terminated
Listed for $749,999.00 • 4 months on market
- Aug 16, 2017
- 7 years ago
Sold for $340,000.00
Listed for $349,900.00 • about 1 month on market
- Jun 1, 2017
- 7 years ago
Sold for $325,000.00
Listed for $249,900.00 • 8 days on market
Location & area
Schools nearby
Home Details
- Description
- Welcome to this charming all brick, one-floor home designed for modern living and comfort. The heart of the house is the updated white kitchen, featuring sleek finishes and ample space for culinary creativity. Step outside and enjoy serene setting of the ravine from your private backyard an ideal setting for relaxation and outdoor entertaining. Inside, the home boasts three bedrooms and 2.5 baths, providing plenty of room for family and guests. The finished basement offers additional versatility, potentially serving as an in-law suite or extra living space. Convenience is key with a practical carport that shelters your vehicle from the elements plus additional parking in the private driveway. All of this is located in a family friendly neighbourhood with schools, public transit and shopping nearby. Quick possession available. Don't miss out on the opportunity to make this house your next home!
- Additional media
- -
- Property taxes
- $3,433.74 per year / $286.15 per month
- Basement
- Full
- Year build
- 51-99
- Type
- Detached
- Bedrooms
- 3 + 2
- Bathrooms
- 4
- Parking spots
- 6.0 Total | 1.0 Garage
- Floor
- -
- Balcony
- -
- Pool
- None
- External material
- Brick
- Roof type
- -
- Lot frontage
- -
- Lot depth
- -
- Heating
- Forced Air
- Fire place(s)
- N
- Main
- Foyer
- 4’7” x 6’3”
- Kitchen
- 9’3” x 13’6”
- Dining
- 15’10” x 9’11”
- Living
- 13’4” x 10’7”
- Br
- 9’7” x 9’11”
- 2nd Br
- 9’8” x 10’6”
- Prim Bdrm
- 12’12” x 11’3”
- Bathroom
- 6’12” x 6’2”
- Lower
- Kitchen
- 9’6” x 9’6”
- Living
- 12’10” x 15’6”
- 3rd Br
- 12’7” x 11’10”
- 4th Br
- 8’3” x 13’10”
Listing Brokerage
- MLS® Listing
- X9354328
- Brokerage
- BLUE FOREST REALTY INC.
Similar homes for sale
These homes have similar price range, details and proximity to 266 Greenwood









