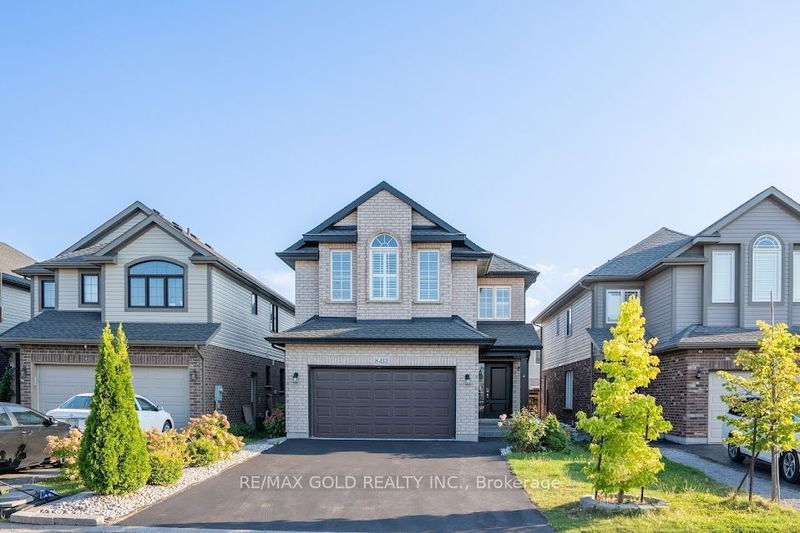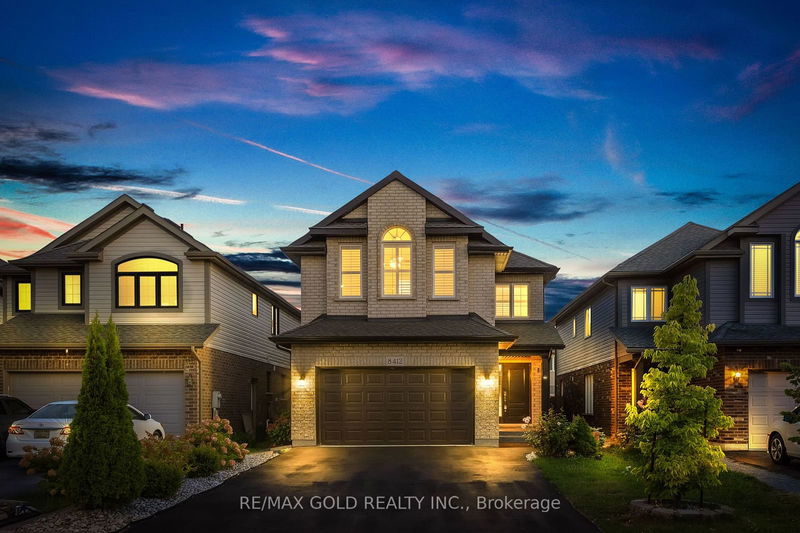8412 Eva
| Niagara Falls
$998,000.00
Listed 22 days ago
- 4 bed
- 4 bath
- - sqft
- 6.0 parking
- Detached
Instant Estimate
$974,192
-$23,808 compared to list price
Upper range
$1,058,246
Mid range
$974,192
Lower range
$890,137
Property history
- Now
- Listed on Sep 17, 2024
Listed for $998,000.00
22 days on market
Location & area
Schools nearby
Home Details
- Description
- Welcome to 8412 Eva Blvd, a stunning home nestled in one of Niagara Falls' most desirable neighborhoods. This impressive property features five bedrooms and four bathrooms, with a thoughtfully designed layout that includes a side entrance (by builder) to a well-appointed basement. The basement offers a full kitchen, a bedroom, a bathroom, a living area, a dining space, and a separate laundry room. The main floor welcomes you with a spacious living area, two dining rooms, and a custom-built kitchen. An abundance of windows fills the space with natural light, creating a bright and inviting atmosphere. On the second floor, you'll find four bedrooms, including a luxurious master suite with high ceilings, a walk-in closet, and an en-suite bathroom. There is also an additional bathroom and a convenient laundry area on this level. The property features a newly sealed driveway with space for four cars, leading to a two-car garage. Don't miss the opportunity to explore this exceptional home.
- Additional media
- https://www.youtube.com/watch?v=sLMjFaozCdk
- Property taxes
- $6,155.66 per year / $512.97 per month
- Basement
- Full
- Basement
- Sep Entrance
- Year build
- -
- Type
- Detached
- Bedrooms
- 4 + 1
- Bathrooms
- 4
- Parking spots
- 6.0 Total | 2.0 Garage
- Floor
- -
- Balcony
- -
- Pool
- None
- External material
- Brick
- Roof type
- -
- Lot frontage
- -
- Lot depth
- -
- Heating
- Forced Air
- Fire place(s)
- N
- Main
- Dining
- 10’5” x 11’0”
- Kitchen
- 18’3” x 10’8”
- Living
- 18’3” x 11’3”
- 2nd
- Br
- 12’11” x 17’2”
- Bathroom
- 9’2” x 11’4”
- 2nd Br
- 10’11” x 11’5”
- 3rd Br
- 10’0” x 11’7”
- 4th Br
- 11’0” x 11’0”
- Bathroom
- 4’11” x 11’9”
- Bsmt
- Kitchen
- 10’1” x 14’4”
- Br
- 14’10” x 11’9”
- Bathroom
- 10’0” x 6’9”
Listing Brokerage
- MLS® Listing
- X9354397
- Brokerage
- RE/MAX GOLD REALTY INC.
Similar homes for sale
These homes have similar price range, details and proximity to 8412 Eva









