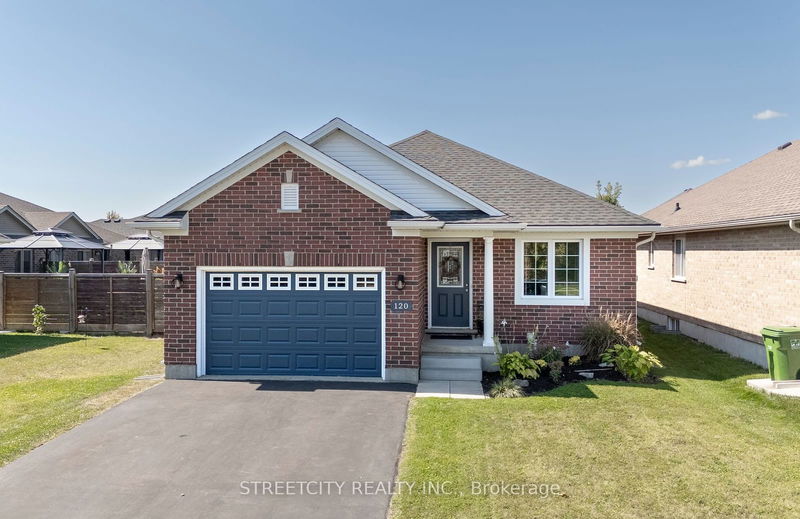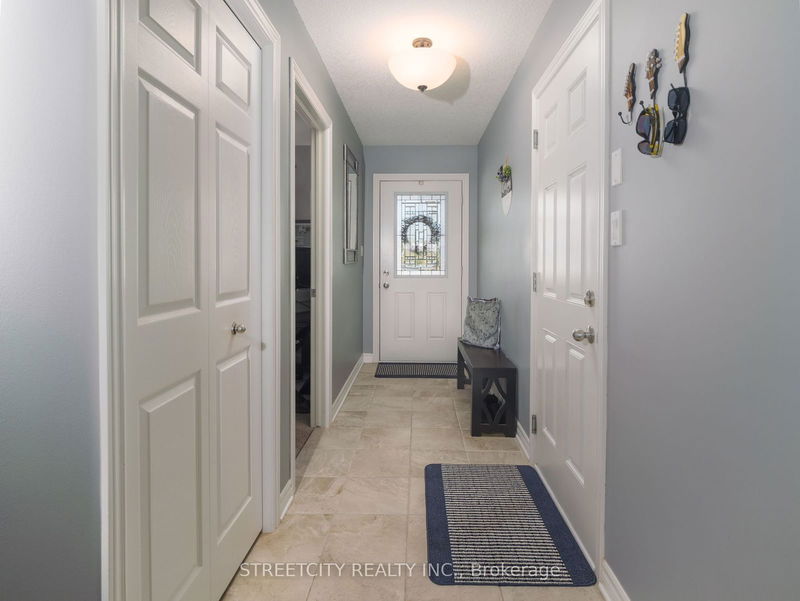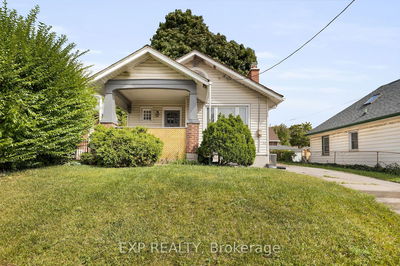120 Peach Tree
SW | St. Thomas
$669,000.00
Listed 20 days ago
- 2 bed
- 2 bath
- 1100-1500 sqft
- 3.0 parking
- Detached
Instant Estimate
$652,707
-$16,293 compared to list price
Upper range
$712,001
Mid range
$652,707
Lower range
$593,413
Property history
- Now
- Listed on Sep 18, 2024
Listed for $669,000.00
20 days on market
- Oct 30, 2014
- 10 years ago
Sold for $267,500.00
Listed for $267,750.00 • 8 months on market
Location & area
Schools nearby
Home Details
- Description
- Welcome to your dream home. This beautifully maintained 2+2 bedroom, 2 bath Doug Tarry bungalow offers a perfect blend of comfort and style. Nestled in a peaceful neighbourhood, this gem features an open concept living room/dining/kitchen with vaulted ceiling which provides an airy and inviting atmosphere. Main floor laundry makes the task a breeze. The large , bright primary bedroom features a large walk-in closet. Second main floor bedroom is perfect for an office or guest room. Lower level features a large L shaped rec room with feature wall perfect for entertaining, two ample sized bedrooms and a 3 piece bath. If that weren't enough, there is also a large utility area with plenty of storage space. The 1.5 car garage offers ample room for parking and storage. Stunning in-ground saltwater pool with a private backyard oasis for summer fun and relaxation. Move in ready, perfect for families or downsizing . Don't miss out on this opportunity. Schedule your viewing today
- Additional media
- https://my.matterport.com/show/?m=fNN7gxfKjLR
- Property taxes
- $4,442.31 per year / $370.19 per month
- Basement
- Finished
- Year build
- 6-15
- Type
- Detached
- Bedrooms
- 2 + 2
- Bathrooms
- 2
- Parking spots
- 3.0 Total | 1.0 Garage
- Floor
- -
- Balcony
- -
- Pool
- Inground
- External material
- Brick
- Roof type
- -
- Lot frontage
- -
- Lot depth
- -
- Heating
- Forced Air
- Fire place(s)
- N
- Main
- Foyer
- 15’2” x 4’3”
- Living
- 18’3” x 15’3”
- Kitchen
- 15’5” x 14’8”
- Laundry
- 7’3” x 3’7”
- Prim Bdrm
- 23’11” x 11’11”
- Br
- 11’1” x 10’2”
- Bathroom
- 12’2” x 7’11”
- Lower
- Family
- 22’5” x 18’6”
- Bathroom
- 8’11” x 7’1”
- 3rd Br
- 10’6” x 9’5”
- 4th Br
- 12’12” x 10’12”
- Utility
- 13’11” x 12’2”
Listing Brokerage
- MLS® Listing
- X9355504
- Brokerage
- STREETCITY REALTY INC.
Similar homes for sale
These homes have similar price range, details and proximity to 120 Peach Tree









