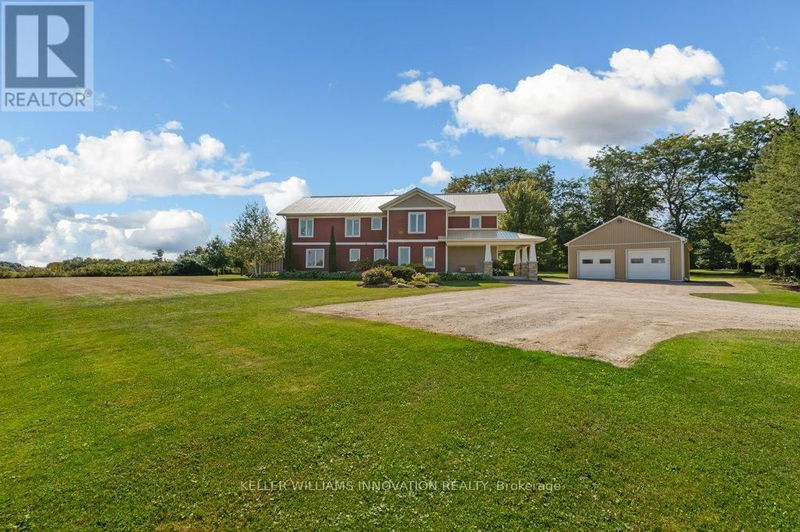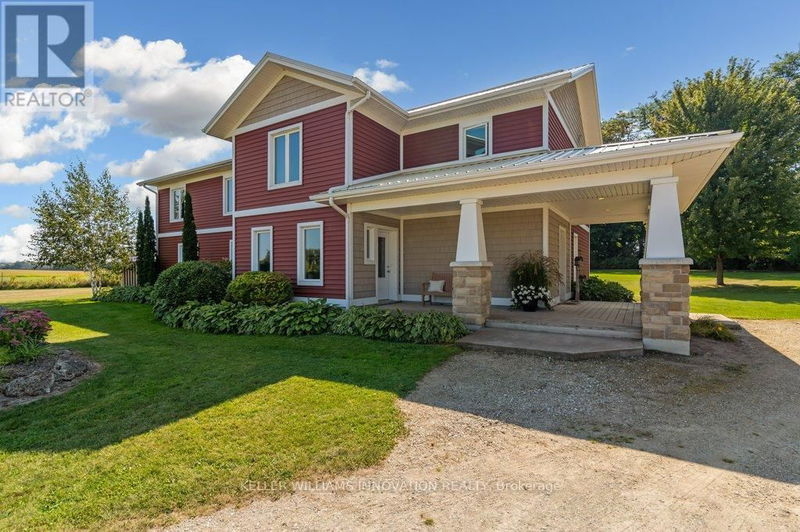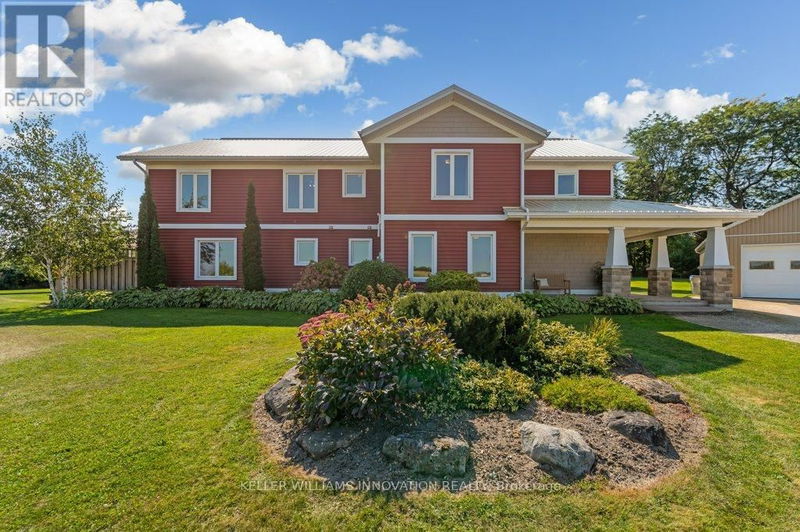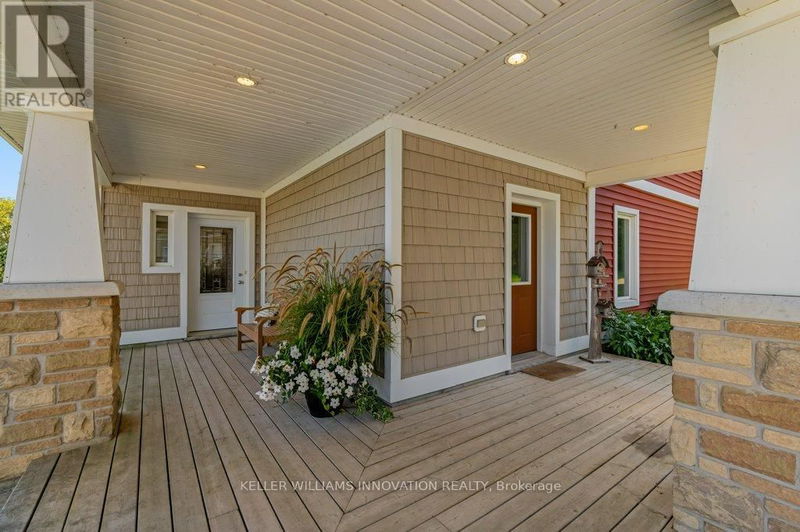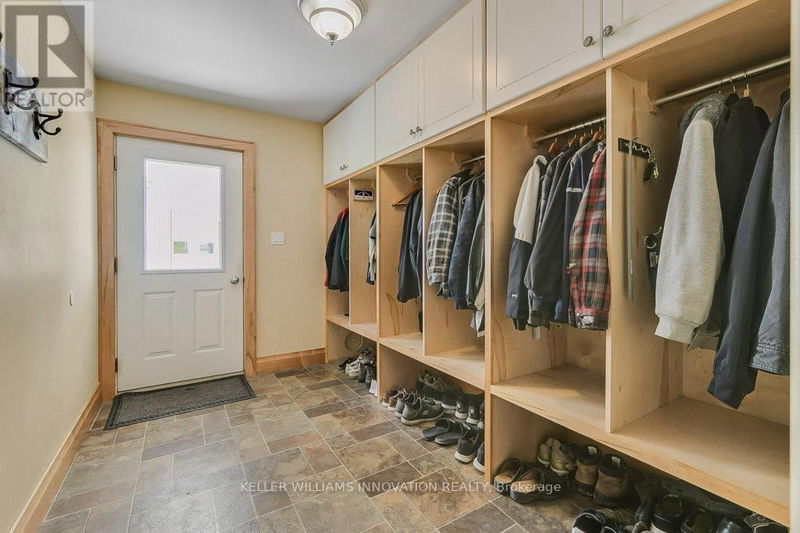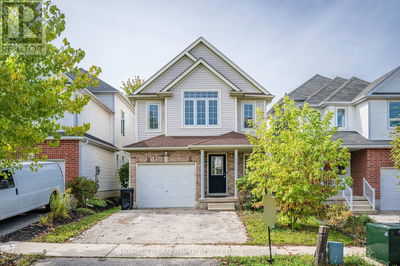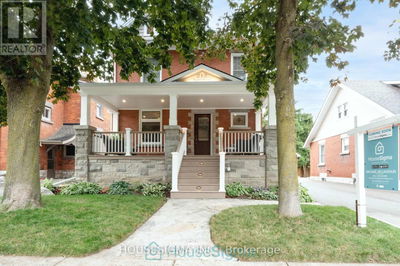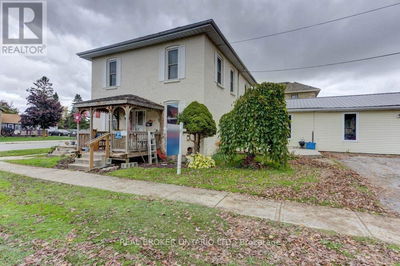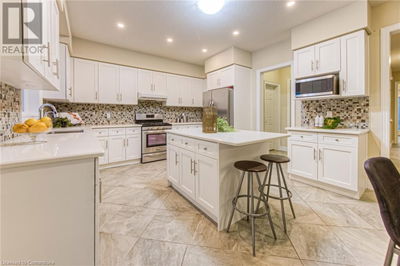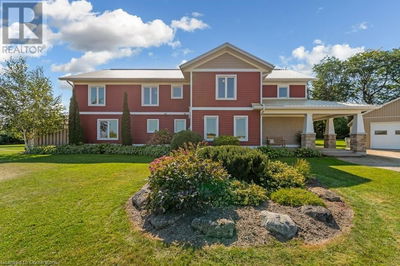143 West
| North Perth
$1,199,000.00
Listed 28 days ago
- 5 bed
- 3 bath
- - sqft
- 14 parking
- Single Family
Property history
- Now
- Listed on Sep 18, 2024
Listed for $1,199,000.00
28 days on market
Location & area
Schools nearby
Home Details
- Description
- Welcome to 143 West St in Trowbridge. Have you been dreaming of country living ? This two-storey slab on grade home boasts over 3900 sq ft and is situated on a private 1.6+ acre of land. The home has five bedrooms + den, three full bathrooms, and lots of large windows overlooking the countryside. If needed, The main floor has an option to convert a room to a bedroom for main floor living. Currently, the main floor has three living spaces , a kitchen, dining area, full bathroom and laundry room. The second floor has five bedrooms plus a den and two full bathrooms. On the 1.6 acre property is a 26 x 40 ft workshop and garage which holds up to 4 cars, a cabin/mancave for entertainment and your own private bush with a nature path. Enjoy your summer days on the covered deck , stone patio or campfire area. The home was built with energy efficiency in mind - including triple pane windows , upgraded insulation, double stud walls (no cold bridge) plus much more. The heating in this home has multiple options including geothermal heating/cooling, in-floor heating , and a gas fireplace. The property is on the edge of Trowbridge and is a convenient 5 minute drive to Listowel. (id:39198)
- Additional media
- https://youriguide.com/143_west_st_trowbridge_on/
- Property taxes
- $7,931.00 per year / $660.92 per month
- Basement
- -
- Year build
- -
- Type
- Single Family
- Bedrooms
- 5
- Bathrooms
- 3
- Parking spots
- 14 Total
- Floor
- -
- Balcony
- -
- Pool
- -
- External material
- Vinyl siding
- Roof type
- -
- Lot frontage
- -
- Lot depth
- -
- Heating
- Natural gas, Other
- Fire place(s)
- -
- Main level
- Bathroom
- 4’12” x 8’8”
- Den
- 20’0” x 13’10”
- Dining room
- 16’2” x 16’12”
- Foyer
- 12’1” x 6’4”
- Living room
- 11’2” x 13’8”
- Second level
- Bedroom
- 16’5” x 10’3”
- Primary Bedroom
- 21’4” x 13’9”
- Bathroom
- 12’8” x 6’12”
- Bathroom
- 6’8” x 13’8”
- Bedroom
- 11’9” x 13’10”
- Bedroom
- 11’9” x 13’10”
- Bedroom
- 12’6” x 12’2”
Listing Brokerage
- MLS® Listing
- X9355625
- Brokerage
- KELLER WILLIAMS INNOVATION REALTY
Similar homes for sale
These homes have similar price range, details and proximity to 143 West
