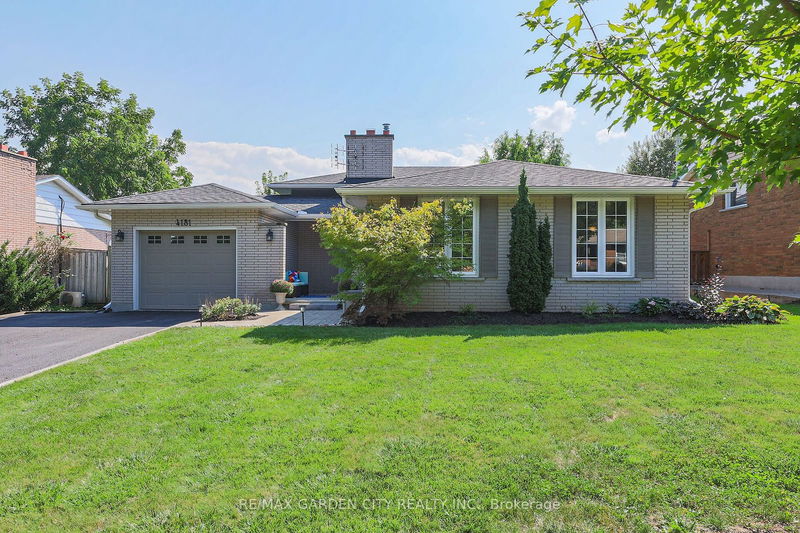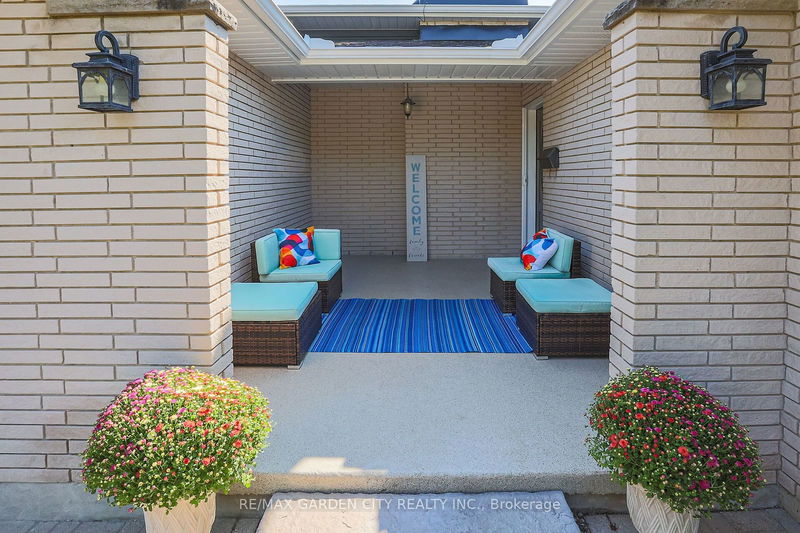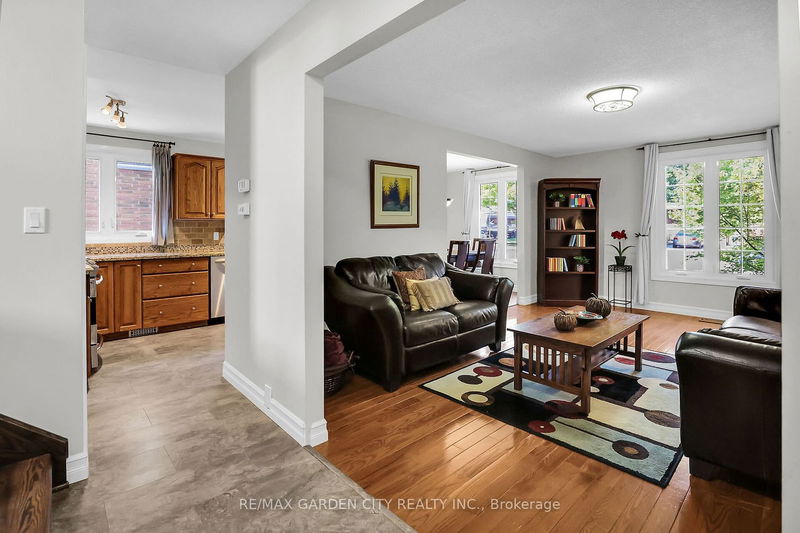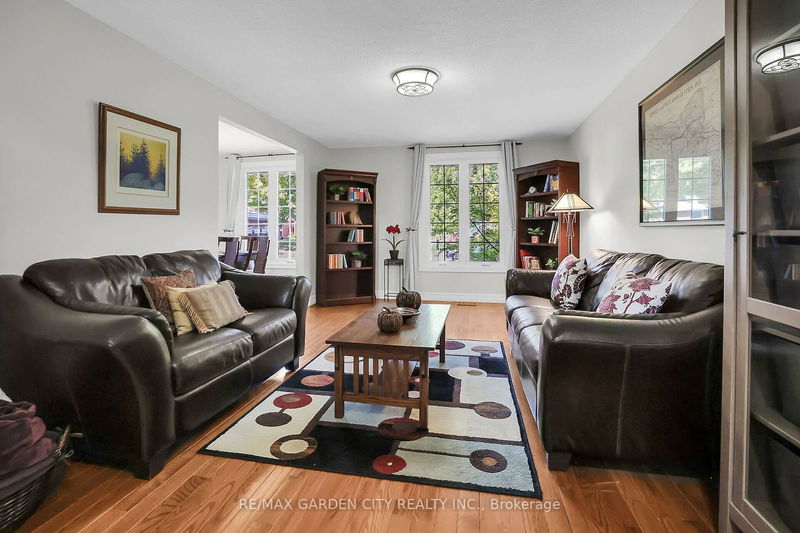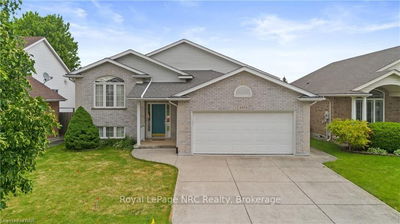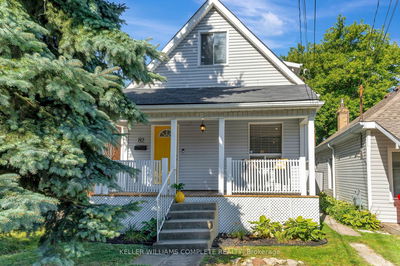4181 Highland Park
| Lincoln
$849,900.00
Listed 23 days ago
- 3 bed
- 2 bath
- 1100-1500 sqft
- 5.0 parking
- Detached
Instant Estimate
$819,264
-$30,636 compared to list price
Upper range
$894,517
Mid range
$819,264
Lower range
$744,012
Property history
- Now
- Listed on Sep 17, 2024
Listed for $849,900.00
23 days on market
Location & area
Schools nearby
Home Details
- Description
- Nothing left to do but move-in! Pride of ownership is evident throughout this immaculate 3 level backsplit home. Over 1,600 sq.ft. of finished living space including the walk out level. Situated in a sought after neighbourhood, this 3 bed/2 bath home is close to schools, playgrounds, shopping & everything that downtown Beamsville offers. The private front porch welcomes you home and offers a quiet outdoor space to relax. The main floor is bright & open. Beautiful tile floors in the foyer, kitchen & dining room give way to gorgeous hardwood floors in the living room. The kitchen has been updated with stylish stone backsplash, granite countertop & stainless steel appliances including a dual fuel stove. Great work space and tons of room in the cabinetry. The three generous bedrooms are served by an updated 4 pc bathroom. No arguments over storage with double closets in the spacious primary bedroom. The family room on the lower level has full size windows with California shutters and a separate entrance. The handsome wood burning fireplace has a stacked stone front and reclaimed wood mantel. A custom built wall unit offers storage & a great place for the TV. This is a wonderful space to gather and relax. The convenient 3 piece bathroom has been updated with a glass door shower. Huge utility room/laundry. Outside, there is loads of space for kids and/or pets to run around in the fully fenced backyard. You can enjoy a soak in the hot tub or catch the sun on the deck. Natural gas hook-up is ready for your bbq. The perfect family home!
- Additional media
- https://www.myvisuallistings.com/vtnb/350815
- Property taxes
- $4,476.64 per year / $373.05 per month
- Basement
- Full
- Basement
- Sep Entrance
- Year build
- 31-50
- Type
- Detached
- Bedrooms
- 3
- Bathrooms
- 2
- Parking spots
- 5.0 Total | 1.0 Garage
- Floor
- -
- Balcony
- -
- Pool
- None
- External material
- Brick
- Roof type
- -
- Lot frontage
- -
- Lot depth
- -
- Heating
- Forced Air
- Fire place(s)
- Y
- Main
- Living
- 17’6” x 12’0”
- Dining
- 9’6” x 8’1”
- Kitchen
- 13’5” x 8’1”
- Upper
- Prim Bdrm
- 14’12” x 9’11”
- 2nd Br
- 12’2” x 9’1”
- 3rd Br
- 9’5” x 9’1”
- Bathroom
- 8’8” x 8’0”
- Lower
- Family
- 20’3” x 14’5”
- Den
- 10’4” x 9’4”
- Bathroom
- 6’9” x 4’12”
- Bsmt
- Utility
- 22’8” x 20’4”
Listing Brokerage
- MLS® Listing
- X9355693
- Brokerage
- RE/MAX GARDEN CITY REALTY INC.
Similar homes for sale
These homes have similar price range, details and proximity to 4181 Highland Park
